21 Buffalo Drive #28, Silverthorne, CO 80498
Local realty services provided by:RONIN Real Estate Professionals ERA Powered
21 Buffalo Drive #28,Silverthorne, CO 80498
$775,000
- 3 Beds
- 3 Baths
- 1,255 sq. ft.
- Condominium
- Active
Listed by:debra nelsonDebbie@NelsonWalley.com,970-389-3562
Office:nelson walley real estate, llc.
MLS#:5291032
Source:ML
Price summary
- Price:$775,000
- Price per sq. ft.:$617.53
- Monthly HOA dues:$786
About this home
Ready to escape to the mountains? Need multiple bedrooms and space to entertain? Look no further than this Buffalo Woods Condo in Wildernest! This updated condo boasts 3 bedrooms, each with its own en-suite bathroom. Updated bathrooms elevate the class of the property. Vaulted ceilings bring in abundant natural light, and make the living area feel even larger. The private deck captures the forested surroundings, with peaks of the Ptarmagin Mountain Range and the Continental Divide. Recent updates include a new furnace and hot water heater, new carpet, new range, and fresh paint throughout. Located in the Wildernest area on the slopes of Buffalo Mountain, this condo is perfectly located amongst hiking and biking trails, connecting you to the many towns, forests and mountain landscapes the county has to offer. A short drive to all of the many World Class Ski Resorts in the area, and quick access to I-70, this Buffalo Woods condo is your next stop in your mountain property search!
Contact an agent
Home facts
- Year built:1977
- Listing ID #:5291032
Rooms and interior
- Bedrooms:3
- Total bathrooms:3
- Full bathrooms:2
- Living area:1,255 sq. ft.
Heating and cooling
- Heating:Forced Air
Structure and exterior
- Roof:Shingle
- Year built:1977
- Building area:1,255 sq. ft.
Schools
- High school:Summit
- Middle school:Summit
- Elementary school:Silverthorne
Utilities
- Water:Public
- Sewer:Public Sewer
Finances and disclosures
- Price:$775,000
- Price per sq. ft.:$617.53
- Tax amount:$3,502 (2024)
New listings near 21 Buffalo Drive #28
- New
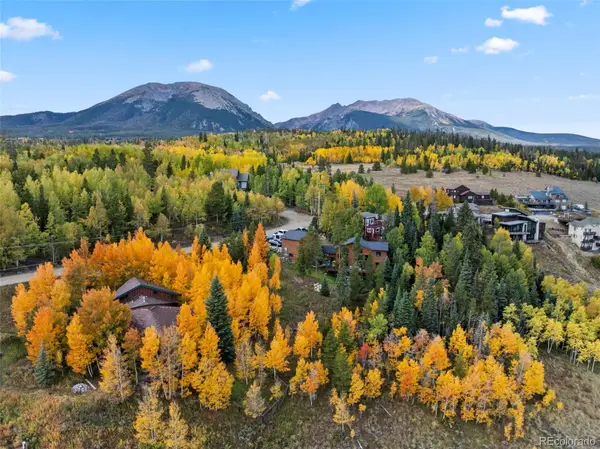 $550,000Active0.52 Acres
$550,000Active0.52 Acres412 Lakeview Drive, Silverthorne, CO 80498
MLS# 4767625Listed by: SLIFER SMITH AND FRAMPTON - FRONT RANGE - Open Fri, 11am to 2pmNew
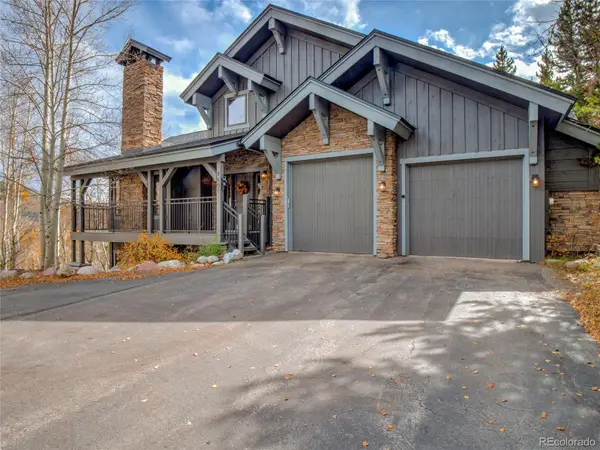 $2,295,000Active5 beds 4 baths3,955 sq. ft.
$2,295,000Active5 beds 4 baths3,955 sq. ft.1801 Stellar Drive, Silverthorne, CO 80498
MLS# 6855175Listed by: RE/MAX ALLIANCE - New
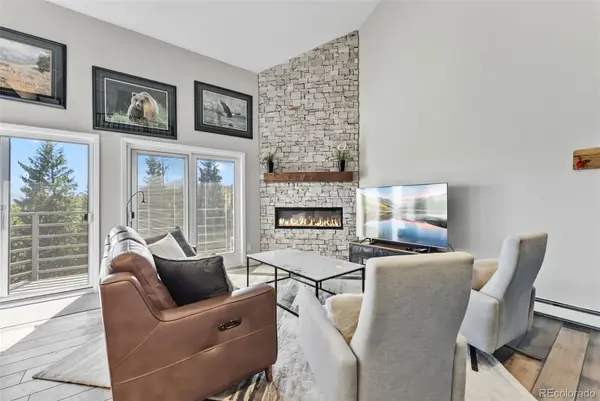 $650,000Active3 beds 2 baths1,115 sq. ft.
$650,000Active3 beds 2 baths1,115 sq. ft.9825 Ryan Gulch Road #304, Silverthorne, CO 80498
MLS# 9498984Listed by: HOMESMART - New
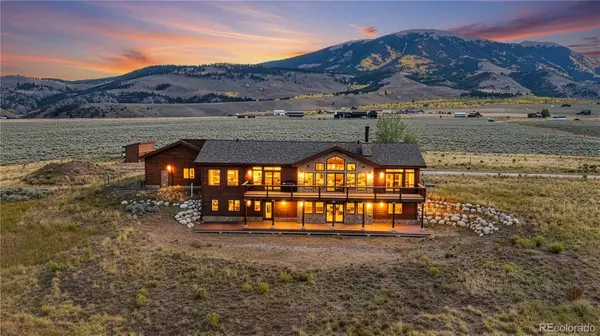 $2,725,000Active6 beds 4 baths4,253 sq. ft.
$2,725,000Active6 beds 4 baths4,253 sq. ft.845 Elk Run Road, Silverthorne, CO 80498
MLS# 4441464Listed by: RE/MAX PROPERTIES OF THE SUMMIT  $3,750,000Pending4 beds 5 baths3,864 sq. ft.
$3,750,000Pending4 beds 5 baths3,864 sq. ft.690 Lakeview Circle, Silverthorne, CO 80498
MLS# 5929787Listed by: CORNERSTONE REAL ESTATE ROCKY MOUNTAINS $595,000Active1 beds 2 baths882 sq. ft.
$595,000Active1 beds 2 baths882 sq. ft.850 Blue River Parkway #E5, Silverthorne, CO 80498
MLS# 7364258Listed by: LIV SOTHEBYS INTERNATIONAL REALTY- BRECKENRIDGE $850,000Active3 beds 3 baths1,791 sq. ft.
$850,000Active3 beds 3 baths1,791 sq. ft.6726 Ryan Gulch Road #6726, Silverthorne, CO 80498
MLS# 4783531Listed by: THE LLOYD GROUP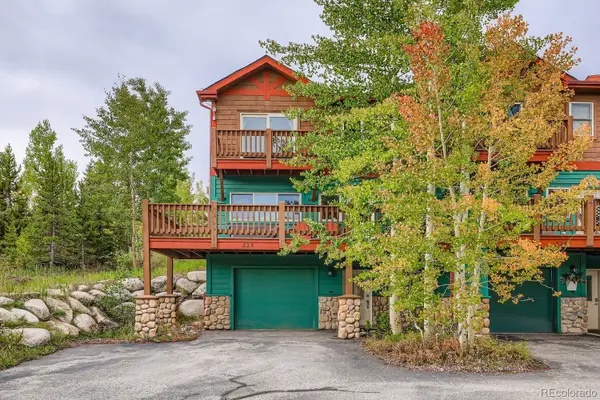 $1,050,000Active3 beds 4 baths1,627 sq. ft.
$1,050,000Active3 beds 4 baths1,627 sq. ft.323 Twenty Grand Drive, Silverthorne, CO 80498
MLS# 9811667Listed by: CORNERSTONE REAL ESTATE CO, LLC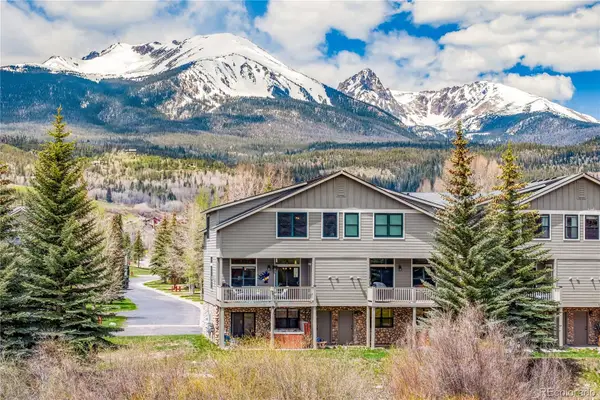 $1,450,000Active4 beds 3 baths2,035 sq. ft.
$1,450,000Active4 beds 3 baths2,035 sq. ft.133 Creek Lane, Silverthorne, CO 80498
MLS# 3532316Listed by: SLIFER SMITH & FRAMPTON - SUMMIT COUNTY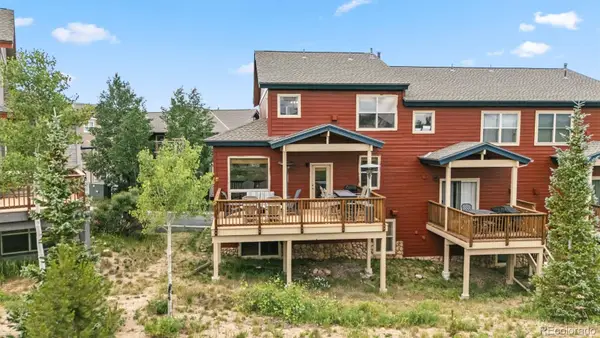 $1,450,000Active-- beds -- baths2,297 sq. ft.
$1,450,000Active-- beds -- baths2,297 sq. ft.60 Black Diamond Trail #60D, Silverthorne, CO 80498
MLS# 5358275Listed by: LIV SOTHEBYS INTERNATIONAL REALTY- BRECKENRIDGE
