2210 Hamilton Creek Road, Silverthorne, CO 80498
Local realty services provided by:LUX Real Estate Company ERA Powered
2210 Hamilton Creek Road,Silverthorne, CO 80498
$1,824,950
- 3 Beds
- 4 Baths
- - sq. ft.
- Single family
- Sold
Listed by: marty frankMarty@ChristiesSummitCORE.com,970-389-5068
Office: christie's international real estate colorado- summit colorado
MLS#:6623718
Source:ML
Sorry, we are unable to map this address
Price summary
- Price:$1,824,950
- Monthly HOA dues:$8.33
About this home
The View House is back on the market at no fault of the seller! Experience the best of Colorado mountain living in this beautifully remodeled Silverthorne retreat, where every detail reflects the pride and care of its owners. Perched to capture sweeping mountain vistas, this home offers the expansive views you’ve been dreaming of—paired with multiple outdoor living spaces to savor them. Step outside and you’re on hiking trails that wind through the Rockies.
Inside, three bedrooms plus a bunk area and two large, inviting living spaces offer room for everyone, while the spacious kitchen is perfect for gathering. The private primary retreat is located off the loft that leads directly to the top-level deck—complete with a hot tub for soaking under the stars. Stylish 2019 updates bring warmth and elegance with hardwood floors installed in March 2020, granite countertops, and natural stone accents, all arranged in a layout that flows seamlessly from shared spaces to private nooks. The carpet on the upper level of the home was upgraded in August 2025.
Located in Silverthorne, a vibrant hub for arts, entertainment, and dining, this home is only 18 minutes away from Keystone and 25-40 minutes from five other world-class ski resorts, making it a year-round haven for adventure. Pickleball courts, tennis courts, skate parks, a community center, and many hiking trails are also nearby. End each day on the deck, letting the colors of a Rocky Mountain sunrise and sunsets remind you why this is more than just a home—it’s a lifestyle.
Contact an agent
Home facts
- Year built:1996
- Listing ID #:6623718
Rooms and interior
- Bedrooms:3
- Total bathrooms:4
- Full bathrooms:1
- Half bathrooms:1
Heating and cooling
- Heating:Baseboard, Radiant Floor
Structure and exterior
- Roof:Shingle
- Year built:1996
Schools
- High school:Summit
- Middle school:Summit
- Elementary school:Silverthorne
Utilities
- Water:Public
- Sewer:Community Sewer
Finances and disclosures
- Price:$1,824,950
- Tax amount:$9,235 (2024)
New listings near 2210 Hamilton Creek Road
- New
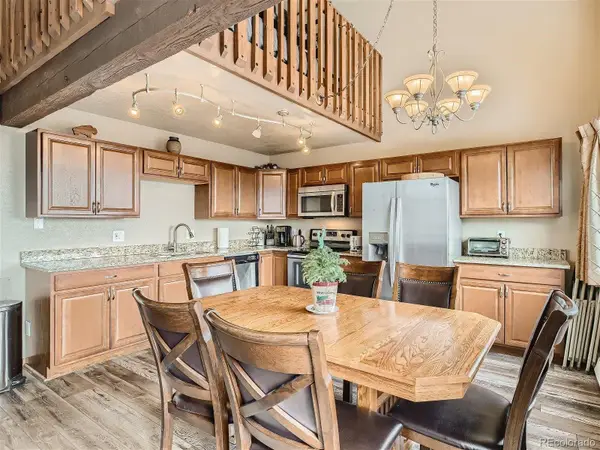 $53,500Active2 beds 2 baths1,044 sq. ft.
$53,500Active2 beds 2 baths1,044 sq. ft.9800 Ryan Gulch Road #302, Silverthorne, CO 80498
MLS# 2135340Listed by: HOMESMART REALTY - New
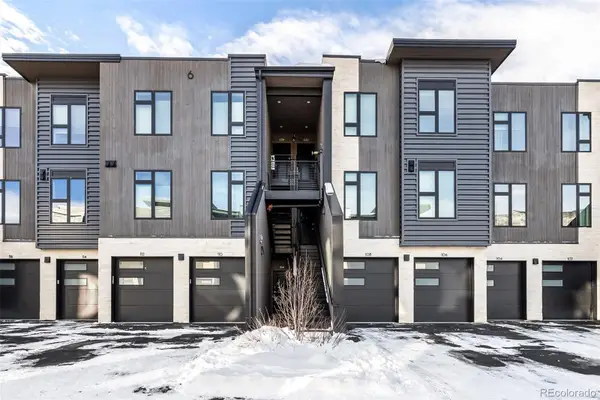 $640,000Active1 beds 1 baths595 sq. ft.
$640,000Active1 beds 1 baths595 sq. ft.930 Blue River Parkway #613, Silverthorne, CO 80498
MLS# 6915786Listed by: NELSON WALLEY REAL ESTATE, LLC - New
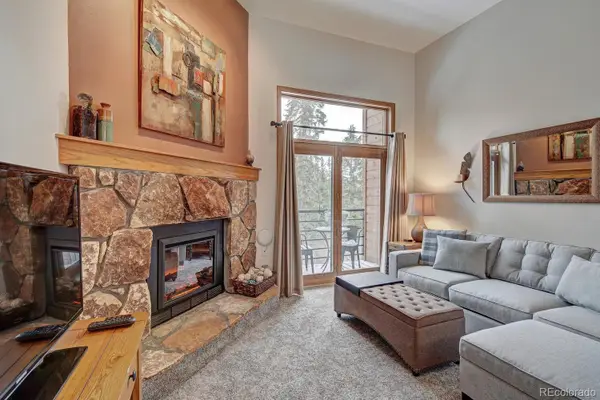 $329,000Active1 beds 1 baths708 sq. ft.
$329,000Active1 beds 1 baths708 sq. ft.10000 Ryan Gulch Road #109, Silverthorne, CO 80498
MLS# 2213850Listed by: KELLER WILLIAMS TOP OF THE ROCKIES  $985,000Active2 beds 2 baths993 sq. ft.
$985,000Active2 beds 2 baths993 sq. ft.930 Blue River Parkway #714, Silverthorne, CO 80498
MLS# 7932219Listed by: COLORADO REAL ESTATE COMPANY - JASON J. SMITH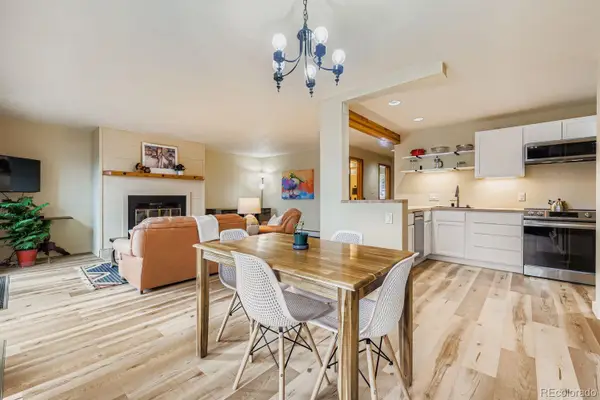 $619,000Active2 beds 2 baths888 sq. ft.
$619,000Active2 beds 2 baths888 sq. ft.91300 Ryan Gulch Road #91305, Silverthorne, CO 80498
MLS# 6930883Listed by: KELLER WILLIAMS TOP OF THE ROCKIES $3,500,000Active5 beds 4 baths5,012 sq. ft.
$3,500,000Active5 beds 4 baths5,012 sq. ft.1709 Red Hawk Road, Silverthorne, CO 80498
MLS# 7183015Listed by: GUARDIAN REAL ESTATE GROUP $386,179Active2 beds 3 baths1,357 sq. ft.
$386,179Active2 beds 3 baths1,357 sq. ft.1520 Adams Avenue, Silverthorne, CO 80498
MLS# 4736185Listed by: MILEHIMODERN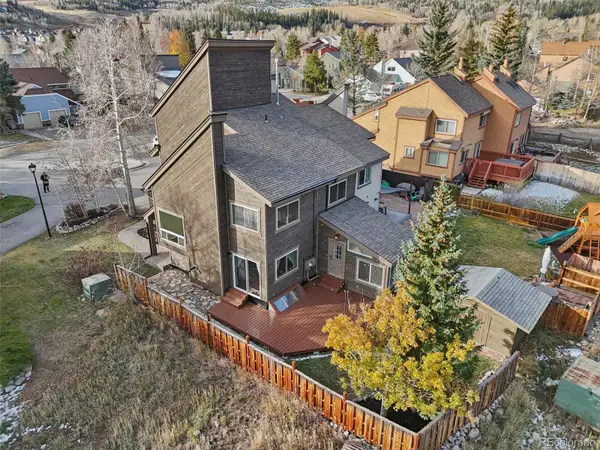 $1,245,000Pending3 beds 2 baths2,544 sq. ft.
$1,245,000Pending3 beds 2 baths2,544 sq. ft.110 Badger Court, Silverthorne, CO 80498
MLS# 9848538Listed by: RE/MAX PROPERTIES OF THE SUMMIT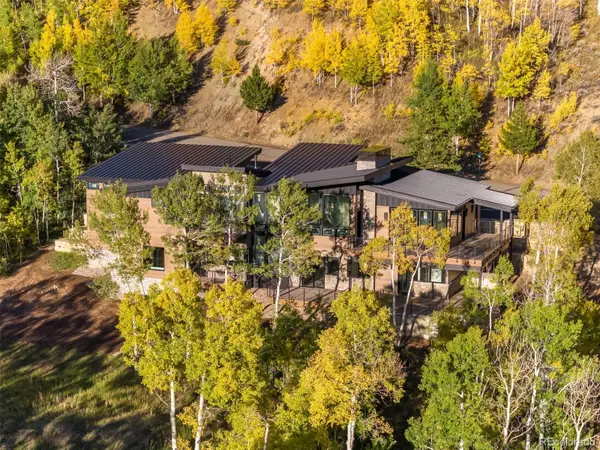 $4,998,000Active5 beds 6 baths4,866 sq. ft.
$4,998,000Active5 beds 6 baths4,866 sq. ft.530 Lakeview Circle, Silverthorne, CO 80498
MLS# 5277810Listed by: COMPASS - DENVER $68,000Active2 beds 1 baths758 sq. ft.
$68,000Active2 beds 1 baths758 sq. ft.2300 Lodge Pole Circle #101, Silverthorne, CO 80498
MLS# 4896585Listed by: MOUNTAIN LIVING REAL ESTATE,INC.
