330 High Park Court, Silverthorne, CO 80498
Local realty services provided by:ERA Shields Real Estate
330 High Park Court,Silverthorne, CO 80498
$8,340,000
- 9 Beds
- 10 Baths
- 9,342 sq. ft.
- Single family
- Active
Listed by: lindsey stapayLindsey@westwardbroker.com,303-641-3341
Office: exp realty, llc.
MLS#:8003159
Source:ML
Price summary
- Price:$8,340,000
- Price per sq. ft.:$892.74
- Monthly HOA dues:$16.67
About this home
Set on 1.54 acres along the 14th hole of a Golf Course is a rare mountain estate where architecture, meticulous craftsmanship, and commanding views of the Williams Fork and Gore Mountain Ranges come together in one extraordinary retreat. Designed to host at scale without sacrificing comfort, this 9-bedroom, 10-bath residence sleeps 18+ and offes main-floor living with ensuite baths for all but one bedroom. Most baths feature curbless shower entries, complemented by an oversized steam shower in the west wing. Several bedrooms open directly to the outdoors, creating effortless flow to fresh alpine air and panoramic scenery.
Entertain in unforgettable style with 10 fireplaces—including two outdoor settings, five tucked into private ensuites, and a dramatic 10-foot stone-mason fireplace anchoring the great room.
A 300-bottle wine room, multiple wine coolers across the kitchens, and an expansive entertainment level featuring 22 TVs throughout and a surround-sound system elevate every gathering. The home’s material palette is unmistakably refined: exposed structural beams, hand-hewn logs, wide-plank alder flooring, and a striking steel-and-stone exterior, paired with heated stone and wood-inlay floors and statement finishes you just have to see.
Luxury is matched by capability with 19-zone in-floor radiant heat, three high-efficiency boilers, an XL water heater with on-demand reserve, and a fire suppression system. Outside, enjoy elevated landscaped grounds with a private stone courtyard, steel fire pit, weeping water wall, stone hot tub area, wrap-around decking, and a fully equipped outdoor cooking station with a premium grill and cooktop.
Four-bay garage with epoxy floors and custom storage, plus a complete smart-home AV package, whole-home sound, and Lutron lighting complete the offering.
High-quality pieces and move-in ready, this is the elevated Colorado mountain lifestyle—private, polished, and positioned in one of Summit County’s most coveted settings.
Contact an agent
Home facts
- Year built:2008
- Listing ID #:8003159
Rooms and interior
- Bedrooms:9
- Total bathrooms:10
- Full bathrooms:9
- Half bathrooms:1
- Living area:9,342 sq. ft.
Heating and cooling
- Heating:Hot Water, Natural Gas, Radiant, Radiant Floor
Structure and exterior
- Year built:2008
- Building area:9,342 sq. ft.
- Lot area:1.54 Acres
Schools
- High school:Summit
- Middle school:Summit
- Elementary school:Silverthorne
Utilities
- Sewer:Public Sewer
Finances and disclosures
- Price:$8,340,000
- Price per sq. ft.:$892.74
- Tax amount:$21,002 (2023)
New listings near 330 High Park Court
- New
 $450,000Active2 beds 1 baths552 sq. ft.
$450,000Active2 beds 1 baths552 sq. ft.809 Ryan Gulch Road #809, Silverthorne, CO 80498
MLS# 8324139Listed by: ALPINE REAL ESTATE - New
 $945,000Active2 beds 2 baths1,015 sq. ft.
$945,000Active2 beds 2 baths1,015 sq. ft.930 Blue River Parkway #534, Silverthorne, CO 80498
MLS# 7064747Listed by: KELLER WILLIAMS MOUNTAIN PROPERTIES - New
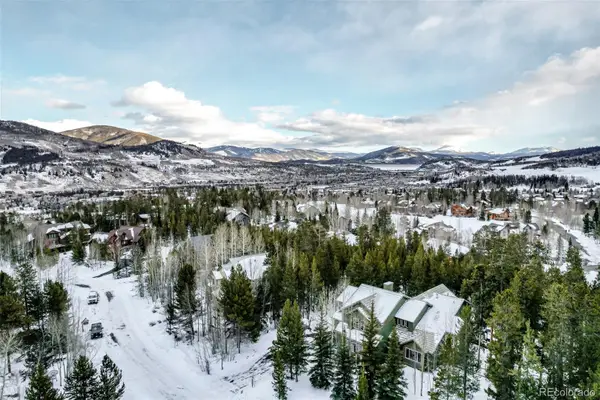 $1,995,000Active6 beds 5 baths4,556 sq. ft.
$1,995,000Active6 beds 5 baths4,556 sq. ft.308 Red Hawk Circle, Silverthorne, CO 80498
MLS# 4704107Listed by: REAL BROKER, LLC DBA REAL - New
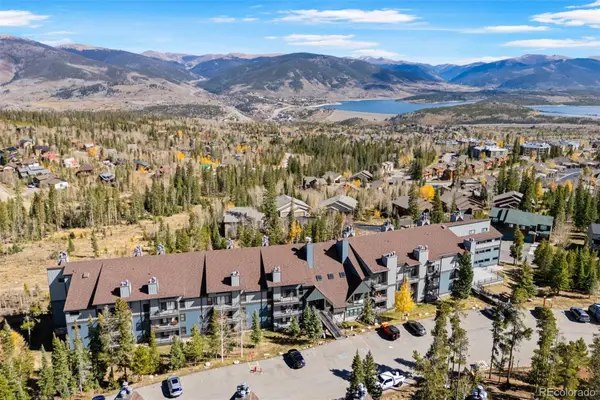 $597,000Active2 beds 2 baths1,153 sq. ft.
$597,000Active2 beds 2 baths1,153 sq. ft.89310 Ryan Gulch Road #409, Silverthorne, CO 80498
MLS# 9597452Listed by: KELLER WILLIAMS DTC 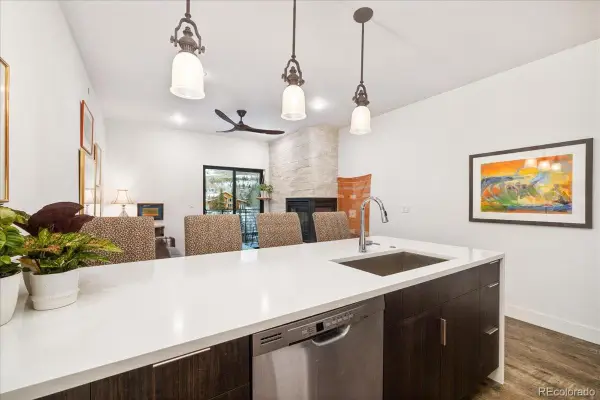 $670,000Active1 beds 1 baths688 sq. ft.
$670,000Active1 beds 1 baths688 sq. ft.930 Blue River Parkway #733, Silverthorne, CO 80498
MLS# 5440688Listed by: CORNERSTONE REAL ESTATE CO, LLC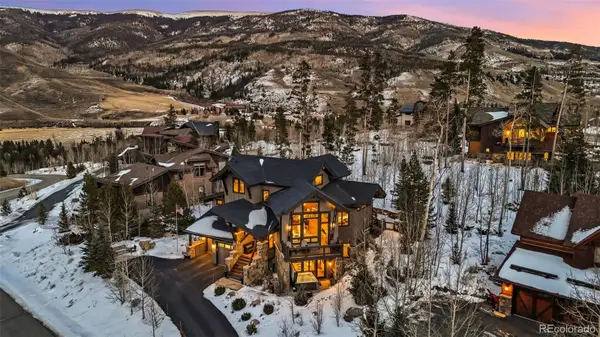 $3,499,000Active4 beds 5 baths3,729 sq. ft.
$3,499,000Active4 beds 5 baths3,729 sq. ft.240 Game Trail Road, Silverthorne, CO 80498
MLS# 6658721Listed by: BRECKENRIDGE ASSOCIATES REAL ESTATE LLC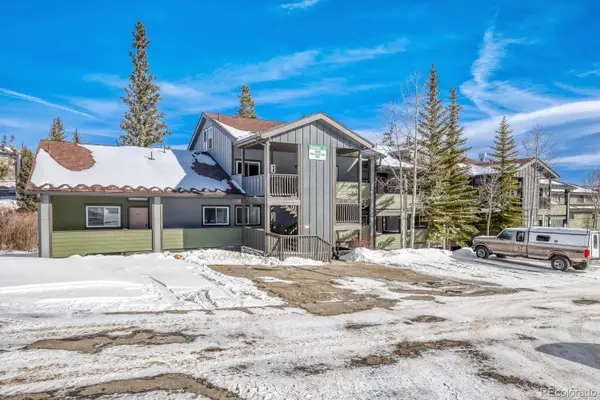 $500,000Active2 beds 2 baths900 sq. ft.
$500,000Active2 beds 2 baths900 sq. ft.10000 Ryan Gulch Road #116, Silverthorne, CO 80498
MLS# 9152502Listed by: BROKERS GUILD REAL ESTATE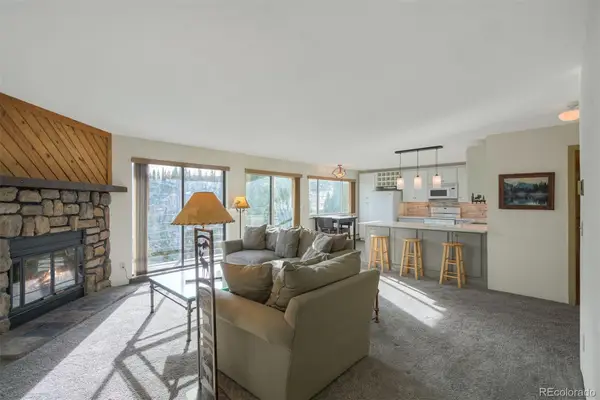 $500,000Active2 beds 2 baths1,041 sq. ft.
$500,000Active2 beds 2 baths1,041 sq. ft.9825 Ryan Gulch Road #201, Silverthorne, CO 80498
MLS# 8457882Listed by: BARON ENTERPRISES INC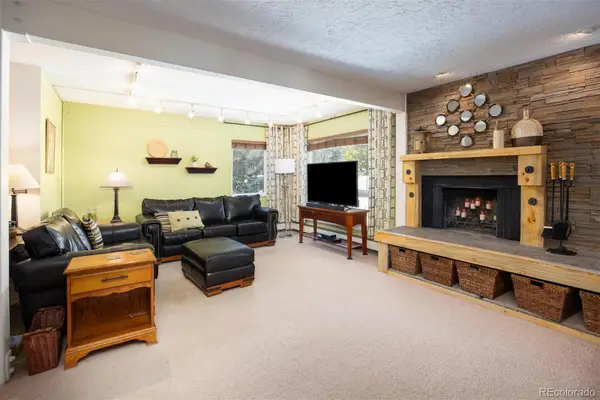 $595,000Active2 beds 2 baths1,097 sq. ft.
$595,000Active2 beds 2 baths1,097 sq. ft.101 Ryan Gulch Court #A103, Silverthorne, CO 80498
MLS# 3792445Listed by: SUMMIT REAL ESTATE-THE SIMSON GROUP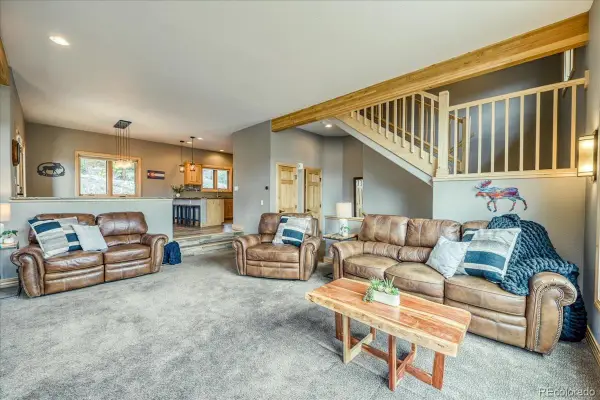 $1,160,000Active3 beds 4 baths2,031 sq. ft.
$1,160,000Active3 beds 4 baths2,031 sq. ft.1813 Stellar Drive, Silverthorne, CO 80498
MLS# 6580744Listed by: OMNI REAL ESTATE COMPANY INC

