348 Jade Road, Silverthorne, CO 80498
Local realty services provided by:ERA Teamwork Realty
348 Jade Road,Silverthorne, CO 80498
$5,985,000
- 6 Beds
- 8 Baths
- 11,000 sq. ft.
- Single family
- Active
Listed by: tom day, bo palazolatom@tomdayrealestate.com,970-390-1801
Office: engel & volkers denver
MLS#:2254009
Source:ML
Price summary
- Price:$5,985,000
- Price per sq. ft.:$544.09
- Monthly HOA dues:$2.08
About this home
13+ Acre mini lifestyle ranch! Incredible mountain home with soaring ceilings in the coveted Ruby Ranch gated Equestrian subdivision that back to USFS and the Eagles Nest wilderness area. Located on the south west corner of the subdivision for super easy access to national forest for hiking mountain, biking or horse riding fishing Plus, much much more. There is a lake which is easily accessible just north of the property. Home has been well-maintained with many outdoor living spaces and large windows to take in the views. It has also been recently remodeled with new countertops, cabinets and appliances in the kitchen. Home is situated on 13.36 acres with an additional 12.67acres of Ruby Ranch open space directly adjacent to the property. This home has a feeling of seclusion like no other and it’s only a five minute drive to Target. The views are spectacular looking at rage Gore Range and across the valley to the Williams, Fork Range Keystone ski resort, Lake Dillon Continental Divide and the mountains above Arapahoe basin. Subdivision also has an amazing horse facility that was remodeled two years ago. Plus you can have horses at your home and this location does allow for a barn with horse facility at the house build a fully equipped horse barn with fencing and equipment, immediately increasing the equity of your investment. Seller is motivated!
Contact an agent
Home facts
- Year built:1994
- Listing ID #:2254009
Rooms and interior
- Bedrooms:6
- Total bathrooms:8
- Full bathrooms:8
- Living area:11,000 sq. ft.
Heating and cooling
- Heating:Baseboard, Natural Gas, Radiant
Structure and exterior
- Roof:Fiberglass
- Year built:1994
- Building area:11,000 sq. ft.
- Lot area:13.36 Acres
Schools
- High school:Summit
- Middle school:Summit
- Elementary school:Silverthorne
Utilities
- Sewer:Septic Tank
Finances and disclosures
- Price:$5,985,000
- Price per sq. ft.:$544.09
- Tax amount:$24,351 (2022)
New listings near 348 Jade Road
- New
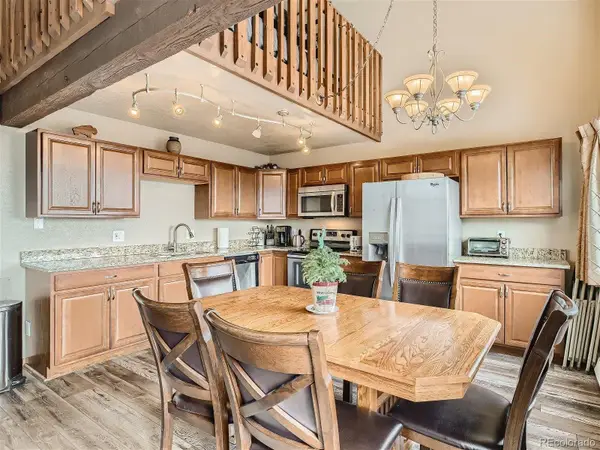 $53,500Active2 beds 2 baths1,044 sq. ft.
$53,500Active2 beds 2 baths1,044 sq. ft.9800 Ryan Gulch Road #302, Silverthorne, CO 80498
MLS# 2135340Listed by: HOMESMART REALTY - New
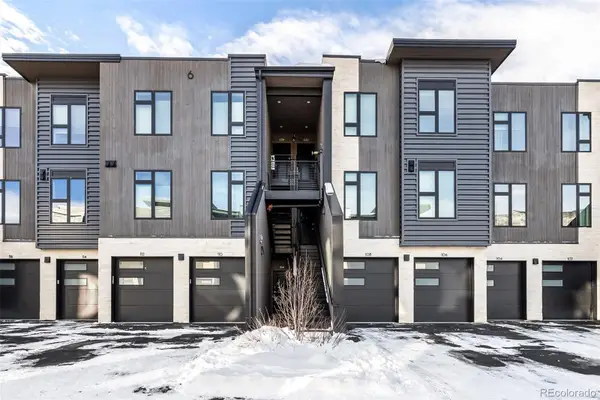 $640,000Active1 beds 1 baths595 sq. ft.
$640,000Active1 beds 1 baths595 sq. ft.930 Blue River Parkway #613, Silverthorne, CO 80498
MLS# 6915786Listed by: NELSON WALLEY REAL ESTATE, LLC 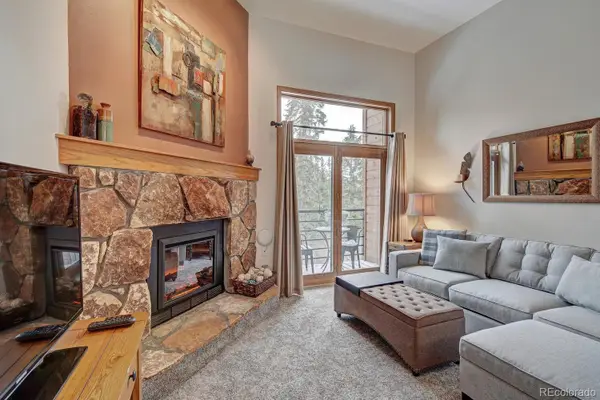 $329,000Pending1 beds 1 baths708 sq. ft.
$329,000Pending1 beds 1 baths708 sq. ft.10000 Ryan Gulch Road #109, Silverthorne, CO 80498
MLS# 2213850Listed by: KELLER WILLIAMS TOP OF THE ROCKIES $985,000Active2 beds 2 baths993 sq. ft.
$985,000Active2 beds 2 baths993 sq. ft.930 Blue River Parkway #714, Silverthorne, CO 80498
MLS# 7932219Listed by: COLORADO REAL ESTATE COMPANY - JASON J. SMITH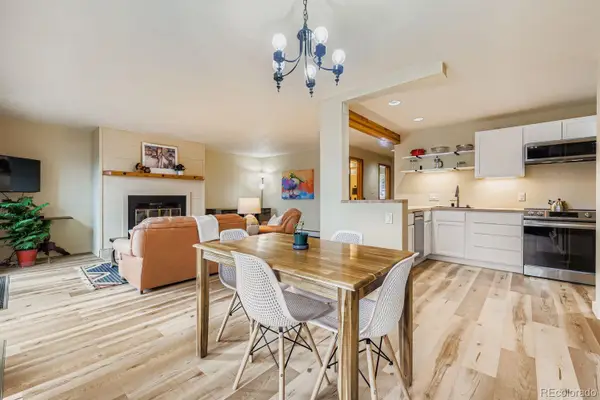 $619,000Active2 beds 2 baths888 sq. ft.
$619,000Active2 beds 2 baths888 sq. ft.91300 Ryan Gulch Road #91305, Silverthorne, CO 80498
MLS# 6930883Listed by: KELLER WILLIAMS TOP OF THE ROCKIES $3,500,000Active5 beds 4 baths5,012 sq. ft.
$3,500,000Active5 beds 4 baths5,012 sq. ft.1709 Red Hawk Road, Silverthorne, CO 80498
MLS# 7183015Listed by: GUARDIAN REAL ESTATE GROUP $386,179Active2 beds 3 baths1,357 sq. ft.
$386,179Active2 beds 3 baths1,357 sq. ft.1520 Adams Avenue, Silverthorne, CO 80498
MLS# 4736185Listed by: MILEHIMODERN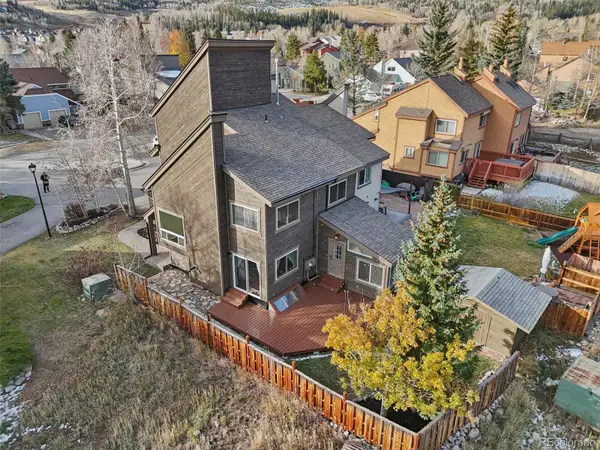 $1,245,000Pending3 beds 2 baths2,544 sq. ft.
$1,245,000Pending3 beds 2 baths2,544 sq. ft.110 Badger Court, Silverthorne, CO 80498
MLS# 9848538Listed by: RE/MAX PROPERTIES OF THE SUMMIT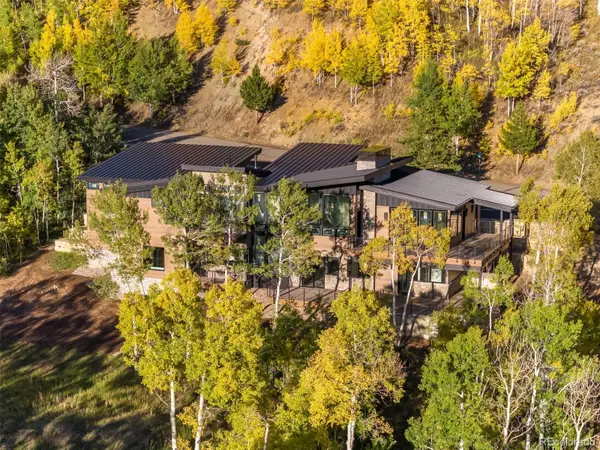 $4,998,000Active5 beds 6 baths4,866 sq. ft.
$4,998,000Active5 beds 6 baths4,866 sq. ft.530 Lakeview Circle, Silverthorne, CO 80498
MLS# 5277810Listed by: COMPASS - DENVER $68,000Active2 beds 1 baths758 sq. ft.
$68,000Active2 beds 1 baths758 sq. ft.2300 Lodge Pole Circle #101, Silverthorne, CO 80498
MLS# 4896585Listed by: MOUNTAIN LIVING REAL ESTATE,INC.
