468 Fly Line Drive, Silverthorne, CO 80498
Local realty services provided by:RONIN Real Estate Professionals ERA Powered
468 Fly Line Drive,Silverthorne, CO 80498
$1,660,000
- 3 Beds
- 3 Baths
- 2,193 sq. ft.
- Townhouse
- Active
Listed by: debra nelsonDebbie@NelsonWalley.com,970-389-3562
Office: nelson walley real estate, llc.
MLS#:5757770
Source:ML
Price summary
- Price:$1,660,000
- Price per sq. ft.:$756.95
- Monthly HOA dues:$776
About this home
Welcome to Angler Mountain Ranch, and this pristine townhome nestled at the base of the neighborhood. This 3 bedroom, 3 bathroom property sits conveniently across the street from the private pond of the Angler Mountain Ranch and Silver Trout Developments. Bold wood finishes and mountain contemporary colors throughout the home build the ambiance of a mountain retreat. The open floor plan of the living, dining and kitchen areas invites hosting of friends and family alike. The south facing windows capture the natural heat of the afternoon sunlight. The 2nd living area on the lower level provides a more private escape to enjoy the quiet with a movie. A private hot tub offers much needed relaxation after a day on the slopes. The spacious 2 car garage provides parking and storage for your high country toys. Enjoy the benefits of the private, HOA stocked pond from a kayak or canoe, or take in the scenery from the lakeside clubhouse, complete with owner watercraft storage. Whether looking to hit the slopes in one of the many nearby ski resorts, or looking for a summer mountain retreat with a splash of lake time, make 468 Fly Line your next stop on your Rocky Mountain Adventures!
Contact an agent
Home facts
- Year built:2017
- Listing ID #:5757770
Rooms and interior
- Bedrooms:3
- Total bathrooms:3
- Full bathrooms:1
- Half bathrooms:1
- Living area:2,193 sq. ft.
Heating and cooling
- Heating:Radiant Floor
Structure and exterior
- Roof:Shingle
- Year built:2017
- Building area:2,193 sq. ft.
Schools
- High school:Summit
- Middle school:Summit
- Elementary school:Silverthorne
Utilities
- Water:Public
- Sewer:Public Sewer
Finances and disclosures
- Price:$1,660,000
- Price per sq. ft.:$756.95
- Tax amount:$5,126 (2024)
New listings near 468 Fly Line Drive
- New
 $450,000Active2 beds 1 baths552 sq. ft.
$450,000Active2 beds 1 baths552 sq. ft.809 Ryan Gulch Road #809, Silverthorne, CO 80498
MLS# 8324139Listed by: ALPINE REAL ESTATE - New
 $945,000Active2 beds 2 baths1,015 sq. ft.
$945,000Active2 beds 2 baths1,015 sq. ft.930 Blue River Parkway #534, Silverthorne, CO 80498
MLS# 7064747Listed by: KELLER WILLIAMS MOUNTAIN PROPERTIES - New
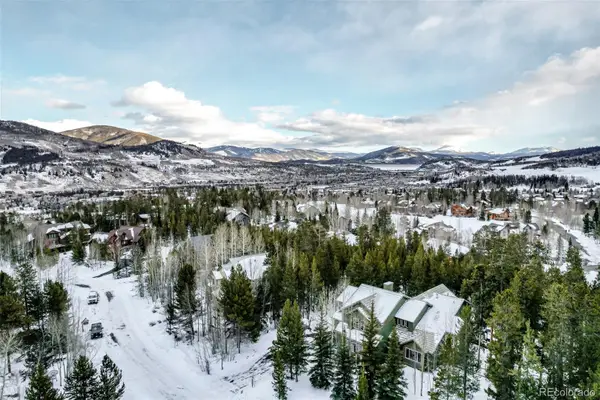 $1,995,000Active6 beds 5 baths4,556 sq. ft.
$1,995,000Active6 beds 5 baths4,556 sq. ft.308 Red Hawk Circle, Silverthorne, CO 80498
MLS# 4704107Listed by: REAL BROKER, LLC DBA REAL - New
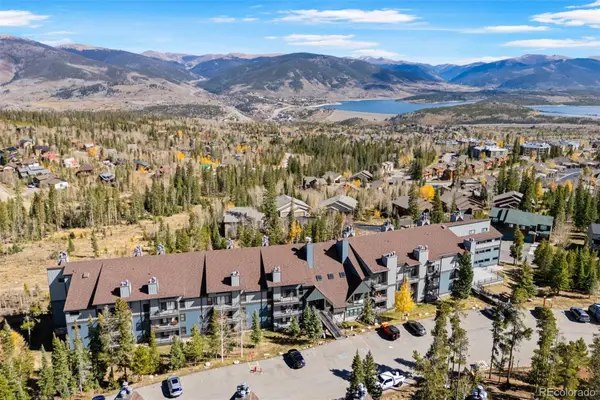 $597,000Active2 beds 2 baths1,153 sq. ft.
$597,000Active2 beds 2 baths1,153 sq. ft.89310 Ryan Gulch Road #409, Silverthorne, CO 80498
MLS# 9597452Listed by: KELLER WILLIAMS DTC - New
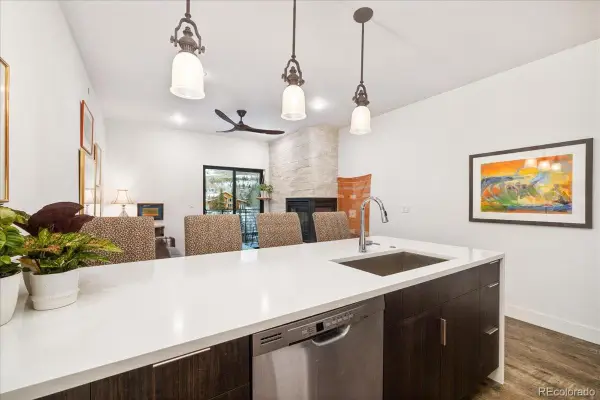 $670,000Active1 beds 1 baths688 sq. ft.
$670,000Active1 beds 1 baths688 sq. ft.930 Blue River Parkway #733, Silverthorne, CO 80498
MLS# 5440688Listed by: CORNERSTONE REAL ESTATE CO, LLC 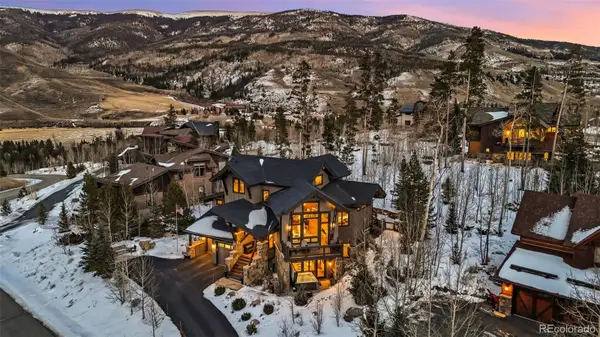 $3,499,000Active4 beds 5 baths3,729 sq. ft.
$3,499,000Active4 beds 5 baths3,729 sq. ft.240 Game Trail Road, Silverthorne, CO 80498
MLS# 6658721Listed by: BRECKENRIDGE ASSOCIATES REAL ESTATE LLC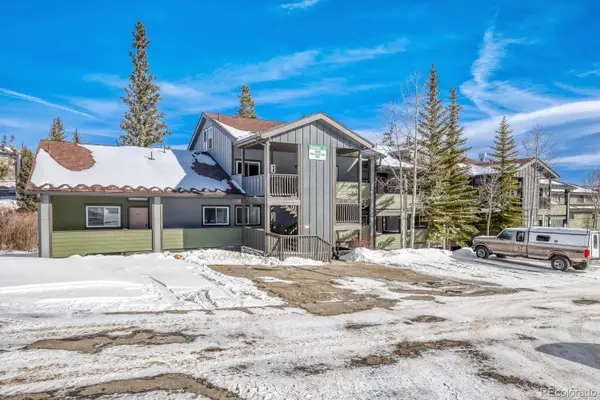 $500,000Active2 beds 1 baths900 sq. ft.
$500,000Active2 beds 1 baths900 sq. ft.10000 Ryan Gulch Road #116, Silverthorne, CO 80498
MLS# 9152502Listed by: BROKERS GUILD REAL ESTATE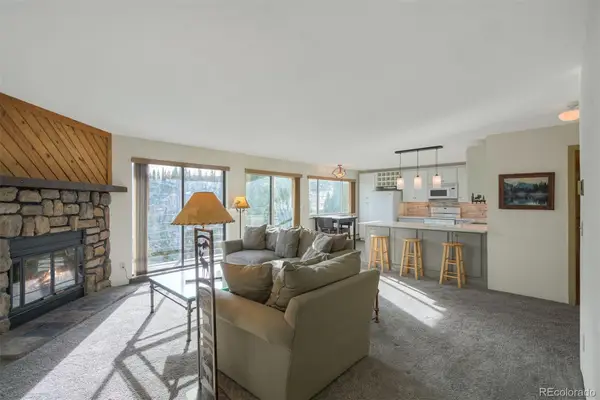 $500,000Active2 beds 2 baths1,041 sq. ft.
$500,000Active2 beds 2 baths1,041 sq. ft.9825 Ryan Gulch Road #201, Silverthorne, CO 80498
MLS# 8457882Listed by: BARON ENTERPRISES INC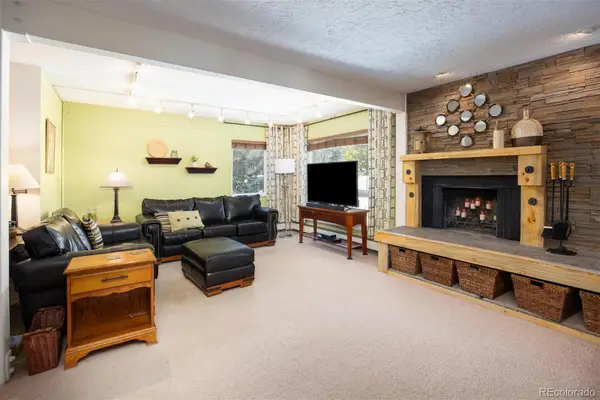 $595,000Active2 beds 2 baths1,097 sq. ft.
$595,000Active2 beds 2 baths1,097 sq. ft.101 Ryan Gulch Court #A103, Silverthorne, CO 80498
MLS# 3792445Listed by: SUMMIT REAL ESTATE-THE SIMSON GROUP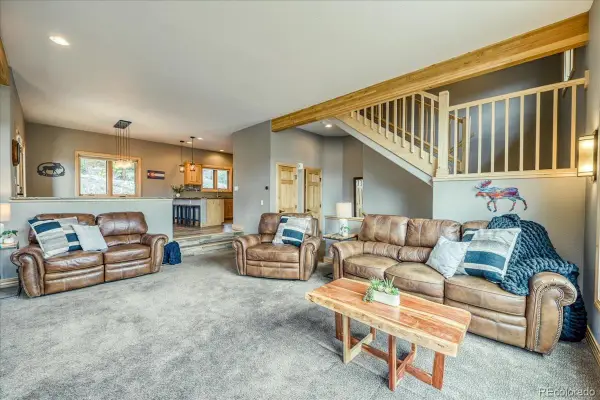 $1,160,000Active3 beds 4 baths2,031 sq. ft.
$1,160,000Active3 beds 4 baths2,031 sq. ft.1813 Stellar Drive, Silverthorne, CO 80498
MLS# 6580744Listed by: OMNI REAL ESTATE COMPANY INC

