85 Pheasant Tail Lane, Silverthorne, CO 80498
Local realty services provided by:ERA Teamwork Realty
85 Pheasant Tail Lane,Silverthorne, CO 80498
$2,275,000
- 2 Beds
- 2 Baths
- 5,300 sq. ft.
- Single family
- Active
Listed by: alexander kimbrell, monica gravesalex.kimbrell@exprealty.com,770-826-9080
Office: exp realty, llc.
MLS#:2275492
Source:ML
Price summary
- Price:$2,275,000
- Price per sq. ft.:$429.25
- Monthly HOA dues:$50.83
About this home
Undoubtedly the most incredible views in Summit County. Sweeping panoramas of the Gore Range visible through oversized windows, surrounded by vibrant golden aspens. This open-concept home showcases a spacious kitchen and living area with soaring vaulted ceilings and a full wall of windows, creating a dramatic space filled with natural light and awe-inspiring scenery.
The 3-car garage provides ample storage and protection from snow. The unfinished lower level offers the opportunity to nearly double the home’s size and value. Customize the downstairs to your exact vision with ease. For those seeking even more space and privacy, the adjoining lot is also available for purchase, expanding the property to nearly an acre and a half.
Located in Silverthorne’s rapidly growing community, you’ll enjoy easy access to shopping, dining, and everyday conveniences, with even more on the way. World-class skiing is just minutes from Breckenridge, Keystone, and Copper Mountain, with Vail and Beaver Creek a short drive beyond. All of this, plus the big-city amenities and major airport in Denver, are just over an hour away.
Private yet convenient, offering unmatched mountain and lake views, this home will literally take your breath away the moment you walk through the front door. Truly a must-see.
Contact an agent
Home facts
- Year built:2010
- Listing ID #:2275492
Rooms and interior
- Bedrooms:2
- Total bathrooms:2
- Full bathrooms:1
- Living area:5,300 sq. ft.
Heating and cooling
- Heating:Radiant
Structure and exterior
- Roof:Composition
- Year built:2010
- Building area:5,300 sq. ft.
- Lot area:0.74 Acres
Schools
- High school:Summit
- Middle school:Summit
- Elementary school:Silverthorne
Utilities
- Water:Public
- Sewer:Public Sewer
Finances and disclosures
- Price:$2,275,000
- Price per sq. ft.:$429.25
- Tax amount:$7,987 (2024)
New listings near 85 Pheasant Tail Lane
- New
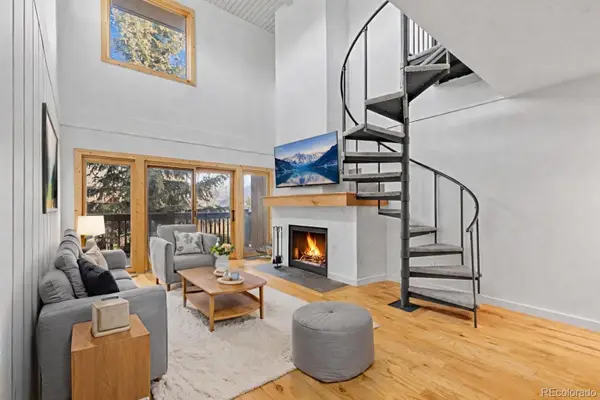 $725,000Active3 beds 3 baths1,255 sq. ft.
$725,000Active3 beds 3 baths1,255 sq. ft.21 Buffalo Drive #28, Silverthorne, CO 80498
MLS# 7597599Listed by: KELLER WILLIAMS TOP OF THE ROCKIES - New
 $4,499,000Active5 beds 6 baths6,232 sq. ft.
$4,499,000Active5 beds 6 baths6,232 sq. ft.328 Raven Golf Lane, Silverthorne, CO 80498
MLS# 8836309Listed by: GOCO REALTY GROUP 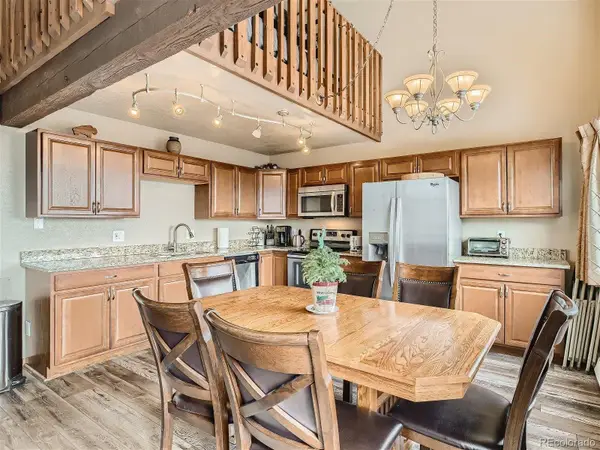 $53,500Active2 beds 2 baths1,044 sq. ft.
$53,500Active2 beds 2 baths1,044 sq. ft.9800 Ryan Gulch Road #302, Silverthorne, CO 80498
MLS# 2135340Listed by: HOMESMART REALTY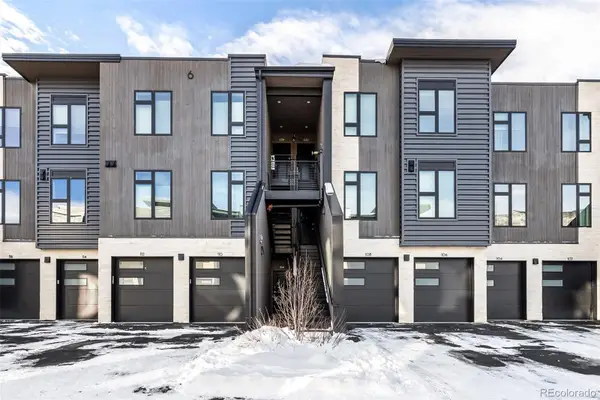 $640,000Active1 beds 1 baths595 sq. ft.
$640,000Active1 beds 1 baths595 sq. ft.930 Blue River Parkway #613, Silverthorne, CO 80498
MLS# 6915786Listed by: NELSON WALLEY REAL ESTATE, LLC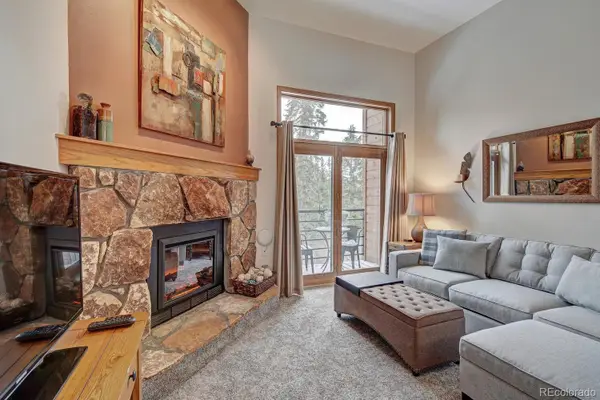 $329,000Pending1 beds 1 baths708 sq. ft.
$329,000Pending1 beds 1 baths708 sq. ft.10000 Ryan Gulch Road #109, Silverthorne, CO 80498
MLS# 2213850Listed by: KELLER WILLIAMS TOP OF THE ROCKIES $985,000Active2 beds 2 baths993 sq. ft.
$985,000Active2 beds 2 baths993 sq. ft.930 Blue River Parkway #714, Silverthorne, CO 80498
MLS# 7932219Listed by: COLORADO REAL ESTATE COMPANY - JASON J. SMITH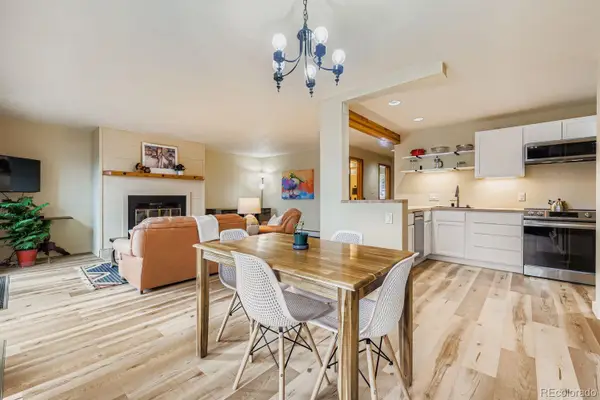 $619,000Active2 beds 2 baths888 sq. ft.
$619,000Active2 beds 2 baths888 sq. ft.91300 Ryan Gulch Road #91305, Silverthorne, CO 80498
MLS# 6930883Listed by: KELLER WILLIAMS TOP OF THE ROCKIES $3,500,000Active5 beds 4 baths5,012 sq. ft.
$3,500,000Active5 beds 4 baths5,012 sq. ft.1709 Red Hawk Road, Silverthorne, CO 80498
MLS# 7183015Listed by: GUARDIAN REAL ESTATE GROUP $386,179Pending2 beds 3 baths1,357 sq. ft.
$386,179Pending2 beds 3 baths1,357 sq. ft.1520 Adams Avenue, Silverthorne, CO 80498
MLS# 4736185Listed by: MILEHIMODERN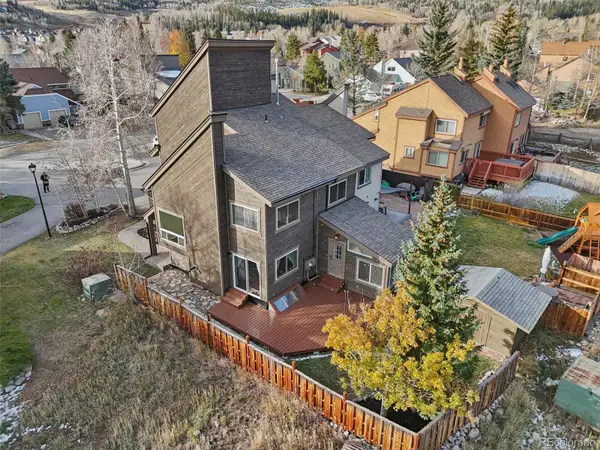 $1,245,000Pending3 beds 2 baths2,544 sq. ft.
$1,245,000Pending3 beds 2 baths2,544 sq. ft.110 Badger Court, Silverthorne, CO 80498
MLS# 9848538Listed by: RE/MAX PROPERTIES OF THE SUMMIT
