89310 Ryan Gulch Rd Road #403, Silverthorne, CO 80498
Local realty services provided by:ERA Shields Real Estate
89310 Ryan Gulch Rd Road #403,Silverthorne, CO 80498
$745,000
- 3 Beds
- 2 Baths
- 1,153 sq. ft.
- Condominium
- Active
Listed by: irene crosslandmcrossland@livsothebysrealty.com,970-393-6573
Office: liv sothebys international realty- breckenridge
MLS#:3233838
Source:ML
Price summary
- Price:$745,000
- Price per sq. ft.:$646.14
- Monthly HOA dues:$1,839
About this home
NOW OFFERING $12,000 HOA CREDIT, $93,000 IN RECENT INTERIOR UPDATES, UNMATCHED AMENITIES and VIEWS
Discover mountain living at its finest in this fully renovated, top-floor 3-bedroom (elevator available), 2-bath condominium boasting breathtaking views of Lake Dillon and the surrounding peaks. Inside, you’ll find rich cherry cabinets with sleek quartz countertops, wood flooring throughout, and beautifully updated bathrooms with new tile. A soaring vaulted ceiling creates an airy, open feel, while the wood-burning stone fireplace adds a cozy alpine touch. The loft bedroom features a secret bonus storage area—perfect for skis, bikes, or seasonal gear.
IMPORTANT HOA INFORMATION - Buffalo Ridge has recently completed an entire overhaul, including new siding, roofing, balcony replacements, as well as renovations and updates to amenities such as clubhouses, pools, hot tubs, and exercise rooms. These upgrades were essential to maintain safety, appearance, and increase property values. To cover construction costs, HOA dues had been adjusted from $783 to the present amount. As large projects conclude and expenses stabilize, the HOA will monitor and assess the continued need for the increase.
Buffalo Ridge offers more than just a home - it’s a lifestyle of year-round adventure and luxury without leaving your doorstep.
Contact an agent
Home facts
- Year built:1982
- Listing ID #:3233838
Rooms and interior
- Bedrooms:3
- Total bathrooms:2
- Full bathrooms:2
- Living area:1,153 sq. ft.
Heating and cooling
- Heating:Baseboard
Structure and exterior
- Year built:1982
- Building area:1,153 sq. ft.
Schools
- High school:Summit
- Middle school:Summit
- Elementary school:Silverthorne
Utilities
- Sewer:Public Sewer
Finances and disclosures
- Price:$745,000
- Price per sq. ft.:$646.14
- Tax amount:$2,874 (2024)
New listings near 89310 Ryan Gulch Rd Road #403
- New
 $4,499,000Active5 beds 6 baths6,232 sq. ft.
$4,499,000Active5 beds 6 baths6,232 sq. ft.328 Raven Golf Lane, Silverthorne, CO 80498
MLS# 8836309Listed by: GOCO REALTY GROUP 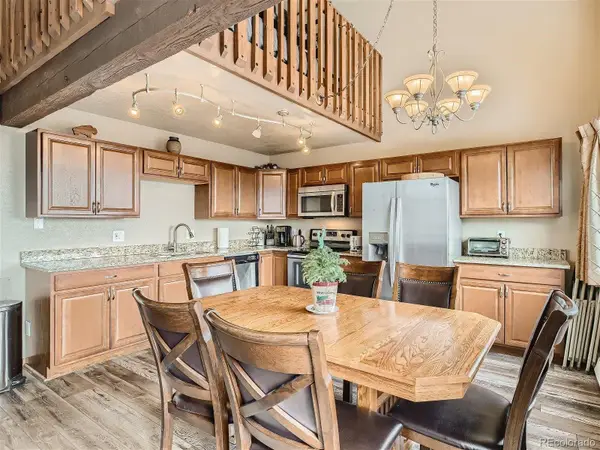 $53,500Active2 beds 2 baths1,044 sq. ft.
$53,500Active2 beds 2 baths1,044 sq. ft.9800 Ryan Gulch Road #302, Silverthorne, CO 80498
MLS# 2135340Listed by: HOMESMART REALTY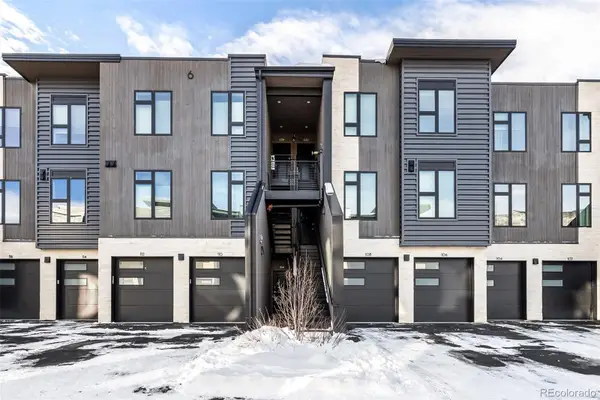 $640,000Active1 beds 1 baths595 sq. ft.
$640,000Active1 beds 1 baths595 sq. ft.930 Blue River Parkway #613, Silverthorne, CO 80498
MLS# 6915786Listed by: NELSON WALLEY REAL ESTATE, LLC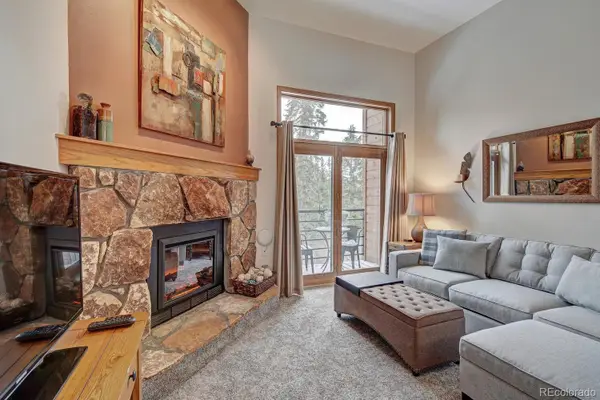 $329,000Pending1 beds 1 baths708 sq. ft.
$329,000Pending1 beds 1 baths708 sq. ft.10000 Ryan Gulch Road #109, Silverthorne, CO 80498
MLS# 2213850Listed by: KELLER WILLIAMS TOP OF THE ROCKIES $985,000Active2 beds 2 baths993 sq. ft.
$985,000Active2 beds 2 baths993 sq. ft.930 Blue River Parkway #714, Silverthorne, CO 80498
MLS# 7932219Listed by: COLORADO REAL ESTATE COMPANY - JASON J. SMITH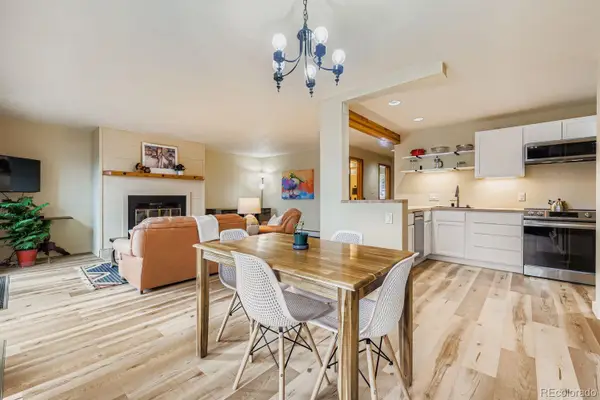 $619,000Active2 beds 2 baths888 sq. ft.
$619,000Active2 beds 2 baths888 sq. ft.91300 Ryan Gulch Road #91305, Silverthorne, CO 80498
MLS# 6930883Listed by: KELLER WILLIAMS TOP OF THE ROCKIES $3,500,000Active5 beds 4 baths5,012 sq. ft.
$3,500,000Active5 beds 4 baths5,012 sq. ft.1709 Red Hawk Road, Silverthorne, CO 80498
MLS# 7183015Listed by: GUARDIAN REAL ESTATE GROUP $386,179Active2 beds 3 baths1,357 sq. ft.
$386,179Active2 beds 3 baths1,357 sq. ft.1520 Adams Avenue, Silverthorne, CO 80498
MLS# 4736185Listed by: MILEHIMODERN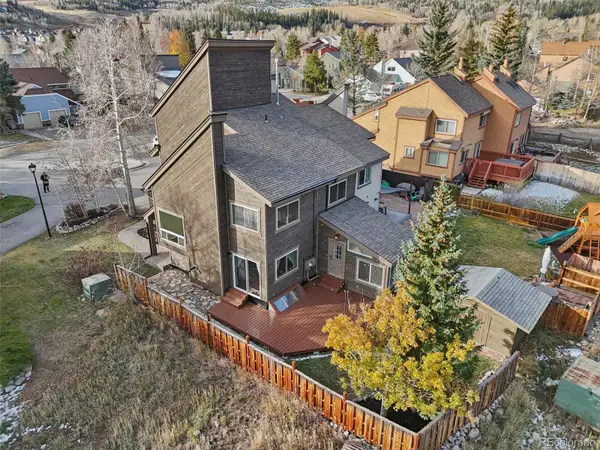 $1,245,000Pending3 beds 2 baths2,544 sq. ft.
$1,245,000Pending3 beds 2 baths2,544 sq. ft.110 Badger Court, Silverthorne, CO 80498
MLS# 9848538Listed by: RE/MAX PROPERTIES OF THE SUMMIT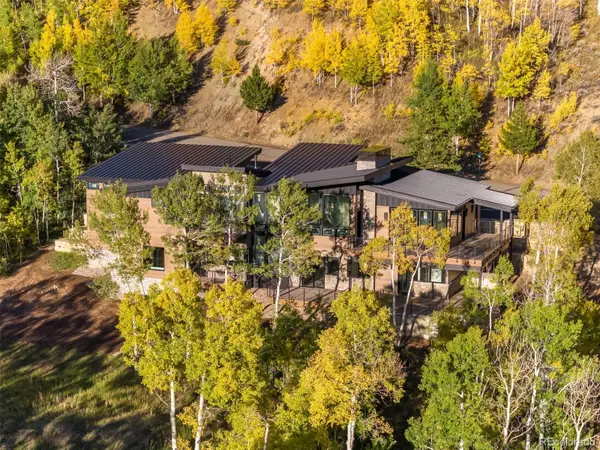 $4,998,000Active5 beds 6 baths4,866 sq. ft.
$4,998,000Active5 beds 6 baths4,866 sq. ft.530 Lakeview Circle, Silverthorne, CO 80498
MLS# 5277810Listed by: COMPASS - DENVER
