105 Campground Lane #Unit 502, Snowmass Village, CO 81615
Local realty services provided by:RONIN Real Estate Professionals ERA Powered
105 Campground Lane #Unit 502,Snowmass Village, CO 81615
$3,195,000
- 2 Beds
- 3 Baths
- 1,265 sq. ft.
- Single family
- Active
Listed by: chris j. klug
Office: aspen snowmass sotheby's international realty - hyman mall
MLS#:191140
Source:CO_AGSMLS
Price summary
- Price:$3,195,000
- Price per sq. ft.:$2,525.69
About this home
Perched on the slopes of Fanny Hill in the heart of Snowmass Village, Shadowbrook #502 delivers true ski-in/ski-out access and a fully reimagined top-floor retreat. Remodeled in 2023, this light-filled residence blends contemporary comfort with flexible living, including a brand-new kitchen with modern appliances, clean lines, and a spacious layout. The vaulted great room features slate flooring, a custom gas fireplace with sleek white stone surround, and a walk-out covered patio overlooking the pool, hot tubs, and ski slope. The spacious primary suite offers soaring ceilings, new flooring, dual vanities with LED-integrated mirrors, a soaking tub and steam shower, and a heated towel rack. The guest suite includes two queen beds, updated finishes, and a private bath.
A smartly designed Murphy bed and convertible dining table create a flexible third sleeping area with its own full bath and adjacent storage, ideal for extended stays or extra guests. Additional conveniences include a hallway utility closet with stacked washer/dryer and owner lock-off, covered parking directly below the unit, elevator access, and slopeside owner storage. Shadowbrook amenities include a heated pool, hot tubs, a fitness room, guest ski storage, and an on-site front desk with check-in services. The Skittles Gondola—connecting the Mall to Base Village—is just steps away.
Once owned by Walt Disney himself, Shadowbrook #502 offers a rare chance to own a legacy slopeside escape in one of Snowmass's most iconic locations. With a strong rental history managed by iTrip and unbeatable ski access, this alpine retreat checks every box.
Contact an agent
Home facts
- Year built:1968
- Listing ID #:191140
- Added:198 day(s) ago
- Updated:February 10, 2026 at 03:24 PM
Rooms and interior
- Bedrooms:2
- Total bathrooms:3
- Full bathrooms:3
- Living area:1,265 sq. ft.
Heating and cooling
- Heating:Baseboard, Hot Water
Structure and exterior
- Year built:1968
- Building area:1,265 sq. ft.
Finances and disclosures
- Price:$3,195,000
- Price per sq. ft.:$2,525.69
- Tax amount:$5,596 (2024)
New listings near 105 Campground Lane #Unit 502
- New
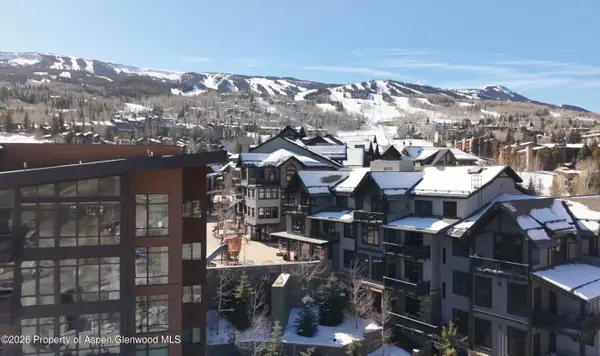 $2,595,000Active2 beds 2 baths1,064 sq. ft.
$2,595,000Active2 beds 2 baths1,064 sq. ft.90 Carriage Way #3224, Snowmass Village, CO 81615
MLS# 191655Listed by: ASPEN SNOWMASS SOTHEBY'S INTERNATIONAL REALTY - HYMAN MALL - New
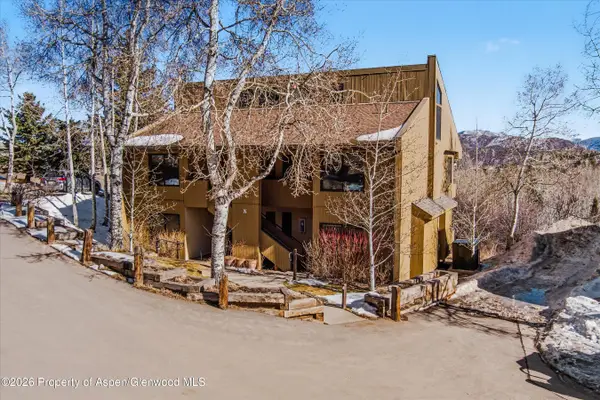 $895,000Active1 beds 1 baths687 sq. ft.
$895,000Active1 beds 1 baths687 sq. ft.34 Lower Woodbridge Road #149, Snowmass Village, CO 81615
MLS# 191648Listed by: ASPEN SNOWMASS SOTHEBY'S INTERNATIONAL REALTY - HYMAN MALL - New
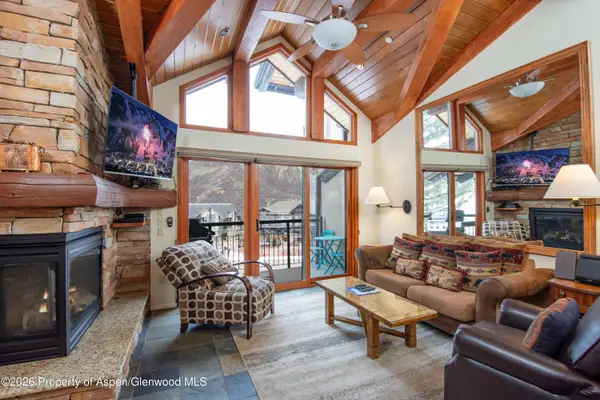 $1,795,000Active2 beds 2 baths960 sq. ft.
$1,795,000Active2 beds 2 baths960 sq. ft.400 Wood Road #1204, Snowmass Village, CO 81615
MLS# 191644Listed by: ASPEN SNOWMASS SOTHEBY'S INTERNATIONAL REALTY-SNOWMASS VILLAGE - Open Thu, 2 to 5pmNew
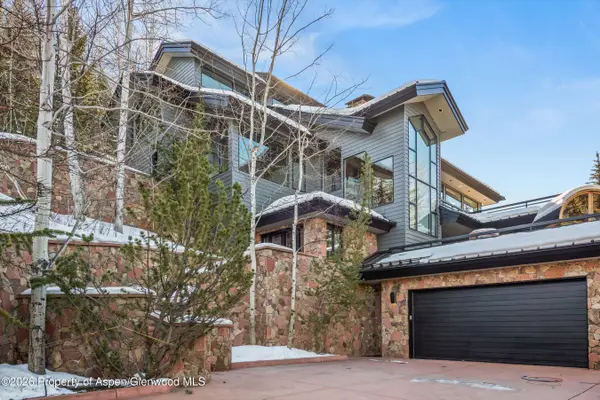 $10,950,000Active4 beds 5 baths4,261 sq. ft.
$10,950,000Active4 beds 5 baths4,261 sq. ft.291 Faraway Road, Snowmass Village, CO 81615
MLS# 191639Listed by: ASPEN SNOWMASS SOTHEBY'S INTERNATIONAL REALTY - HYMAN MALL - New
 $1,170,000Active4 beds 5 baths2,231 sq. ft.
$1,170,000Active4 beds 5 baths2,231 sq. ft.425 Wood Road #48e, Snowmass Village, CO 81615
MLS# 191637Listed by: ENGEL & VOLKERS ROARING FORK - New
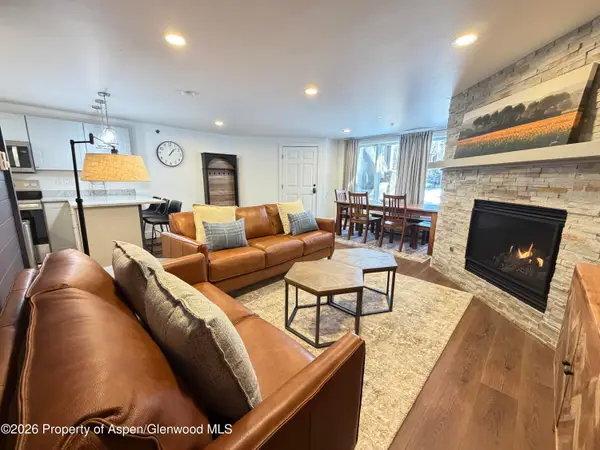 $1,550,000Active2 beds 2 baths812 sq. ft.
$1,550,000Active2 beds 2 baths812 sq. ft.65 Campground Lane #90, Snowmass Village, CO 81615
MLS# 191605Listed by: ENGEL & VOLKERS - New
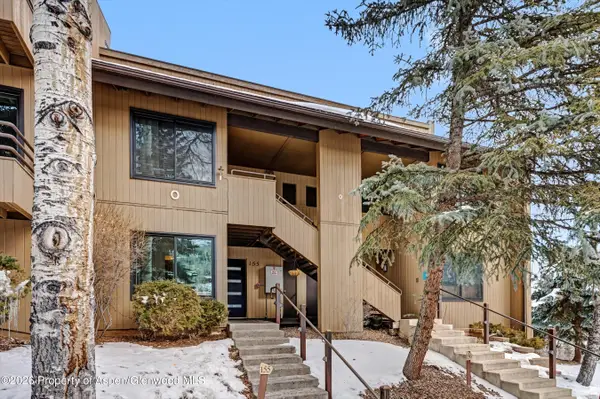 $830,000Active1 beds 1 baths682 sq. ft.
$830,000Active1 beds 1 baths682 sq. ft.35 Lower Woodbridge Road #O155, Snowmass Village, CO 81615
MLS# 191570Listed by: COMPASS COLORADO - New
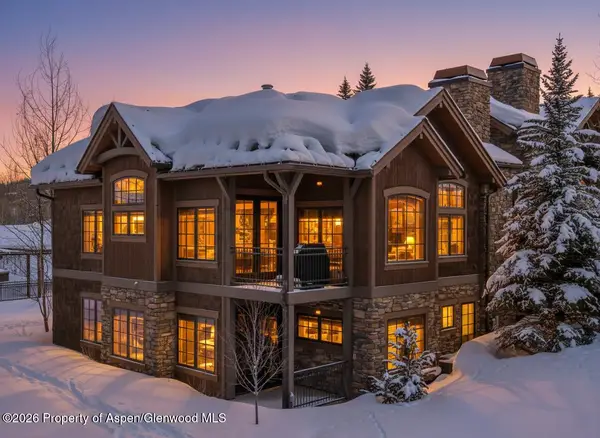 $7,950,000Active4 beds 5 baths2,268 sq. ft.
$7,950,000Active4 beds 5 baths2,268 sq. ft.425 Wood Road #60, Snowmass Village, CO 81615
MLS# 191559Listed by: ASPEN SNOWMASS SOTHEBY'S INTERNATIONAL REALTY-SNOWMASS VILLAGE - New
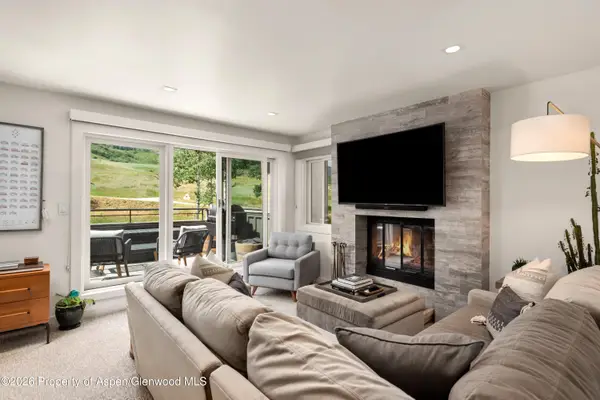 $3,900,000Active3 beds 3 baths1,850 sq. ft.
$3,900,000Active3 beds 3 baths1,850 sq. ft.294 Snowmass Club Circle #1209, Snowmass Village, CO 81615
MLS# 191535Listed by: DOUGLAS ELLIMAN REAL ESTATE-HYMAN AVE 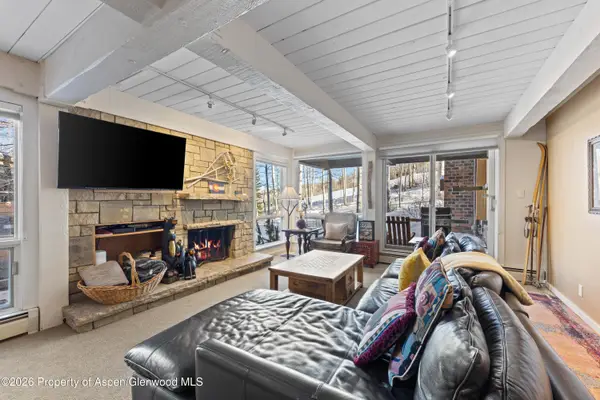 $2,095,000Active2 beds 2 baths1,080 sq. ft.
$2,095,000Active2 beds 2 baths1,080 sq. ft.855 Carriage Way #Slope 102, Snowmass Village, CO 81615
MLS# 191533Listed by: COLDWELL BANKER DISTINCTIVE PROPERTIES

