119 Wood Road #103, Snowmass Village, CO 81615
Local realty services provided by:ERA New Age
119 Wood Road #103,Snowmass Village, CO 81615
$3,250,000
- 2 Beds
- 2 Baths
- 1,238 sq. ft.
- Single family
- Active
Listed by: matthew tate
Office: coldwell banker mason morse-smv
MLS#:187387
Source:CO_AGSMLS
Price summary
- Price:$3,250,000
- Price per sq. ft.:$2,625.2
About this home
Discover one of the best condos for the mountain family lifestyle, whether you're enjoying the thrill of winter or the beauty of summer in world-class Snowmass Village. Electric Pass Lodge 103 stands out as one of just a few walkout poolside residences in Base Village, offering unparalleled convenience.
This condo boasts direct access to the pool and hot tub area in the heart of Snowmass Base Village with an incredible garden level patio, making it one of the most perfectly located condos in the area. Watch your kiddos play in the pool from your generously large private patio. Walk straight out to the largest outdoor hot tub in BV and walk right back into your unit.
Owners will enjoy exceptional ski access, along with a range of luxurious amenities including nearby fitness facilities, a cocktail lounge exclusively for Snowmass Mountain Lodging Owners, private ski lockers, and easy parking.
This well-designed south facing 2-bedroom, 2-bathroom condo features abundant natural light, creating a welcoming space for family and friends to relax and enjoy the mountain lifestyle. Offered completely turn-key, and nicely outfitted with high end furnishings, this property is ready for you to move in or use as a lucrative rental opportunity.
Whether you're looking for a mountain getaway or a vacation rental, Electric Pass Lodge 103 is must-see. It is an investment that offers both luxury lifestyle and opportunity.
Showings and video tours are by appointment, so don't wait—call now to arrange a tour of this exceptional property!
Contact an agent
Home facts
- Year built:2023
- Listing ID #:187387
- Added:334 day(s) ago
- Updated:February 10, 2026 at 03:24 PM
Rooms and interior
- Bedrooms:2
- Total bathrooms:2
- Full bathrooms:2
- Living area:1,238 sq. ft.
Heating and cooling
- Cooling:A/C
- Heating:Baseboard, Electric
Structure and exterior
- Year built:2023
- Building area:1,238 sq. ft.
Finances and disclosures
- Price:$3,250,000
- Price per sq. ft.:$2,625.2
- Tax amount:$8,854 (2024)
New listings near 119 Wood Road #103
- New
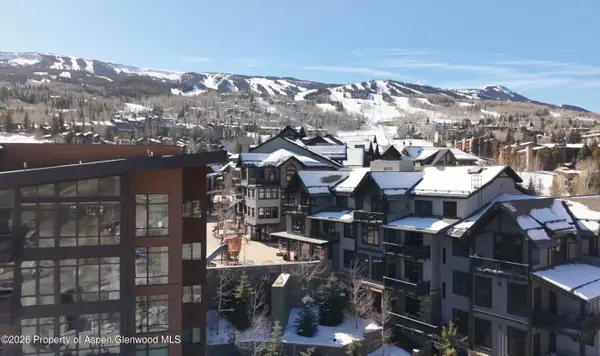 $2,595,000Active2 beds 2 baths1,064 sq. ft.
$2,595,000Active2 beds 2 baths1,064 sq. ft.90 Carriage Way #3224, Snowmass Village, CO 81615
MLS# 191655Listed by: ASPEN SNOWMASS SOTHEBY'S INTERNATIONAL REALTY - HYMAN MALL - New
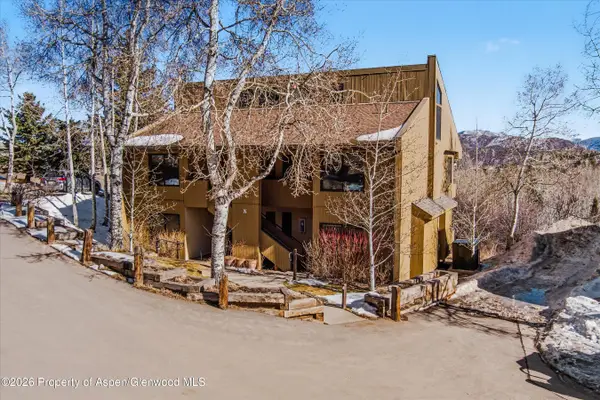 $895,000Active1 beds 1 baths687 sq. ft.
$895,000Active1 beds 1 baths687 sq. ft.34 Lower Woodbridge Road #149, Snowmass Village, CO 81615
MLS# 191648Listed by: ASPEN SNOWMASS SOTHEBY'S INTERNATIONAL REALTY - HYMAN MALL - New
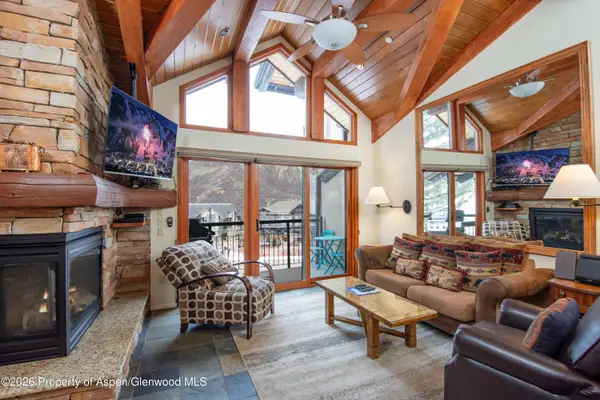 $1,795,000Active2 beds 2 baths960 sq. ft.
$1,795,000Active2 beds 2 baths960 sq. ft.400 Wood Road #1204, Snowmass Village, CO 81615
MLS# 191644Listed by: ASPEN SNOWMASS SOTHEBY'S INTERNATIONAL REALTY-SNOWMASS VILLAGE - Open Thu, 2 to 5pmNew
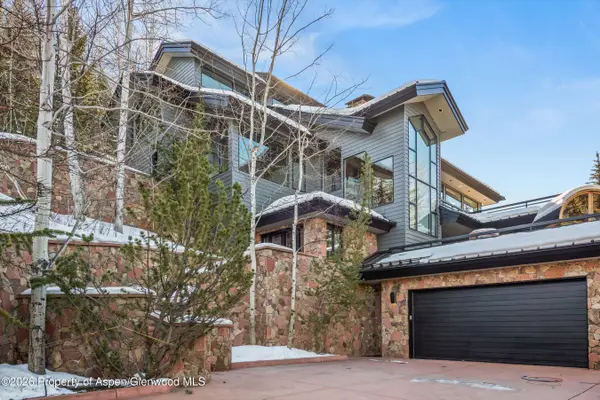 $10,950,000Active4 beds 5 baths4,261 sq. ft.
$10,950,000Active4 beds 5 baths4,261 sq. ft.291 Faraway Road, Snowmass Village, CO 81615
MLS# 191639Listed by: ASPEN SNOWMASS SOTHEBY'S INTERNATIONAL REALTY - HYMAN MALL - New
 $1,170,000Active4 beds 5 baths2,231 sq. ft.
$1,170,000Active4 beds 5 baths2,231 sq. ft.425 Wood Road #48e, Snowmass Village, CO 81615
MLS# 191637Listed by: ENGEL & VOLKERS ROARING FORK - New
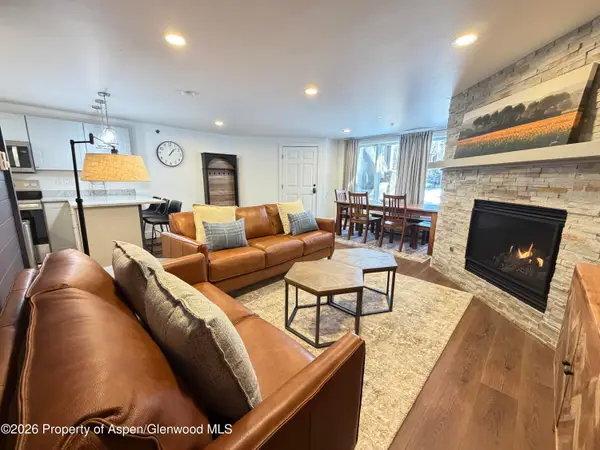 $1,550,000Active2 beds 2 baths812 sq. ft.
$1,550,000Active2 beds 2 baths812 sq. ft.65 Campground Lane #90, Snowmass Village, CO 81615
MLS# 191605Listed by: ENGEL & VOLKERS - New
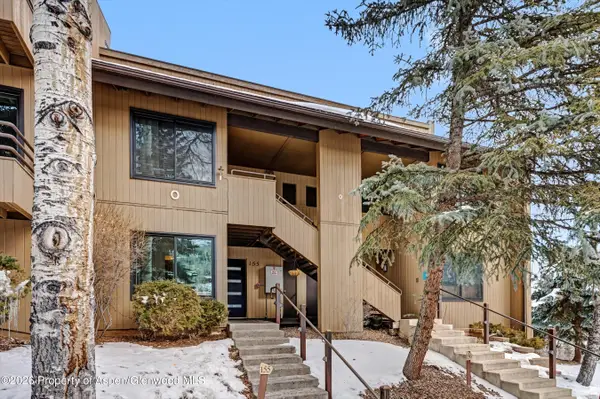 $830,000Active1 beds 1 baths682 sq. ft.
$830,000Active1 beds 1 baths682 sq. ft.35 Lower Woodbridge Road #O155, Snowmass Village, CO 81615
MLS# 191570Listed by: COMPASS COLORADO - New
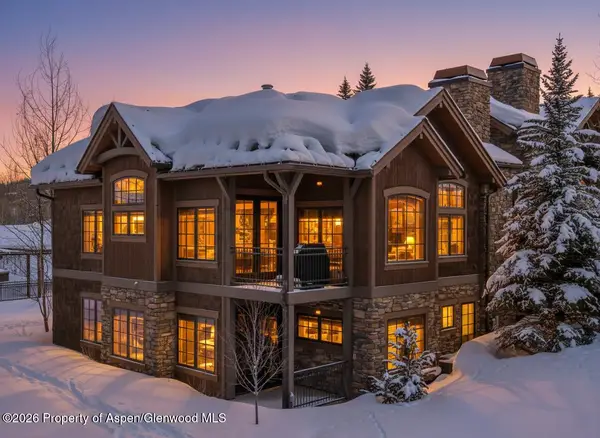 $7,950,000Active4 beds 5 baths2,268 sq. ft.
$7,950,000Active4 beds 5 baths2,268 sq. ft.425 Wood Road #60, Snowmass Village, CO 81615
MLS# 191559Listed by: ASPEN SNOWMASS SOTHEBY'S INTERNATIONAL REALTY-SNOWMASS VILLAGE - New
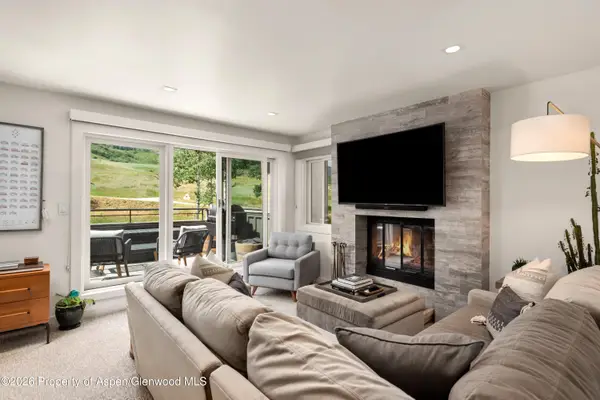 $3,900,000Active3 beds 3 baths1,850 sq. ft.
$3,900,000Active3 beds 3 baths1,850 sq. ft.294 Snowmass Club Circle #1209, Snowmass Village, CO 81615
MLS# 191535Listed by: DOUGLAS ELLIMAN REAL ESTATE-HYMAN AVE 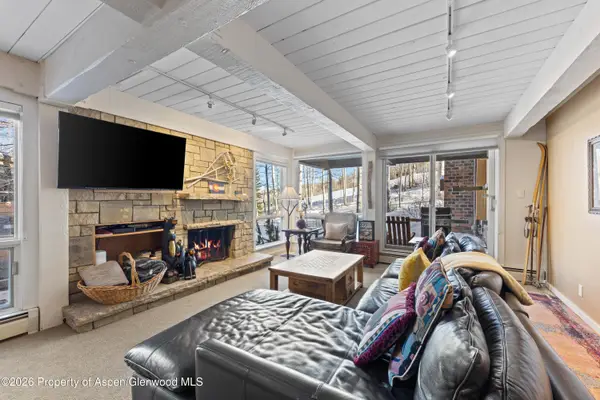 $2,095,000Active2 beds 2 baths1,080 sq. ft.
$2,095,000Active2 beds 2 baths1,080 sq. ft.855 Carriage Way #Slope 102, Snowmass Village, CO 81615
MLS# 191533Listed by: COLDWELL BANKER DISTINCTIVE PROPERTIES

