1926 Faraway Road, Snowmass Village, CO 81615
Local realty services provided by:RONIN Real Estate Professionals ERA Powered
1926 Faraway Road,Snowmass Village, CO 81615
$17,500,000
- 6 Beds
- 7 Baths
- 5,930 sq. ft.
- Single family
- Active
Listed by: chris j. klug, craig morris
Office: aspen snowmass sotheby's international realty - hyman mall
MLS#:189854
Source:CO_AGSMLS
Price summary
- Price:$17,500,000
- Price per sq. ft.:$2,951.1
About this home
Perched atop Ridge Run on a private ¾-acre lot, this Michael Manchester-designed ski-in/ski-out home offers true slopeside living on the West Fork Ski Trail at Snowmass Ski Area. Spanning 5,930 sq. ft., this custom-built residence captures panoramic east- and south-facing views of the Continental Divide, Snowmass Mountain, and Brush Creek Valley from every room.
The main level features an open-concept great room with a wood-burning fireplace, reclaimed hardwood floors, and an agate-accented bar. The primary suite on this level includes a gas fireplace and sweeping valley views, while an executive office or optional sixth bedroom with an adjacent ¾ bath sits just off the main living area. The lower level offers four additional en-suite bedrooms, including a guest suite that opens to a covered patio, an AEU with a kitchenette, and a private gym.
Designed for comfort and function, the home features a fully automated Control4 system, elevator access from a heated three-car garage, central air conditioning with supplemental units, radiant heat, and snow-melted patios and an auto court. Recent upgrades include new Viessmann boilers, a hot water tank, a furnace, and a full water COP system with a private internal 750-gallon water reservoir, providing maximum water pressure independent of the town's water supply for the best shower in Snowmass Village. All window treatments are fully electric and automated, integrated into the Control4 system. All music, TV, security, and climate controls are also connected. The home is fully automated and easily controlled from anywhere in the world. Additionally, an all-new mechanical room makes this home truly move-in ready; just bring your toothbrush.
Outdoor spaces are just as impressive with a covered kitchen and dining area overlooking a cascading water feature and pond, plus a hot tub spa beside the ski slope. Direct ski access is effortless from the oversized, radiant-heated ski room with custom lockers and benches.
Built in 2007 and remodeled in 2022 with timeless redwood and cedar post-and-beam accents, this never-rented property blends mountain architecture with modern efficiency, offering a rare slopeside retreat in Snowmass Village.
Contact an agent
Home facts
- Year built:2007
- Listing ID #:189854
- Added:174 day(s) ago
- Updated:February 13, 2026 at 04:36 PM
Rooms and interior
- Bedrooms:6
- Total bathrooms:7
- Full bathrooms:6
- Living area:5,930 sq. ft.
Heating and cooling
- Heating:Forced Air, Radiant
Structure and exterior
- Year built:2007
- Building area:5,930 sq. ft.
- Lot area:0.78 Acres
Finances and disclosures
- Price:$17,500,000
- Price per sq. ft.:$2,951.1
- Tax amount:$32,462 (2024)
New listings near 1926 Faraway Road
- New
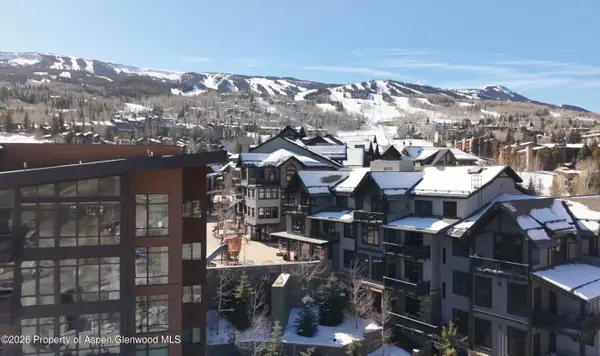 $2,595,000Active2 beds 2 baths1,064 sq. ft.
$2,595,000Active2 beds 2 baths1,064 sq. ft.90 Carriage Way #3224, Snowmass Village, CO 81615
MLS# 191655Listed by: ASPEN SNOWMASS SOTHEBY'S INTERNATIONAL REALTY - HYMAN MALL - Open Thu, 2 to 5pmNew
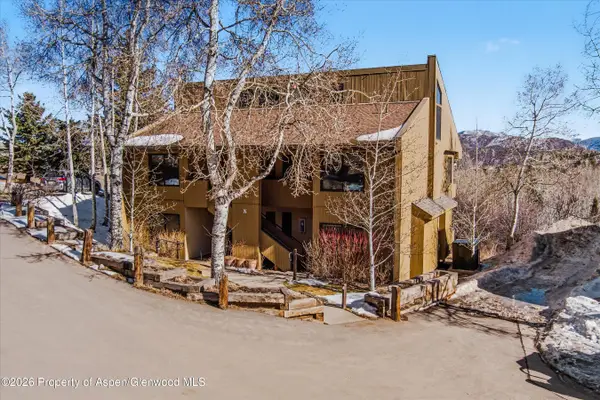 $895,000Active1 beds 1 baths687 sq. ft.
$895,000Active1 beds 1 baths687 sq. ft.34 Lower Woodbridge Road #149, Snowmass Village, CO 81615
MLS# 191648Listed by: ASPEN SNOWMASS SOTHEBY'S INTERNATIONAL REALTY - HYMAN MALL - New
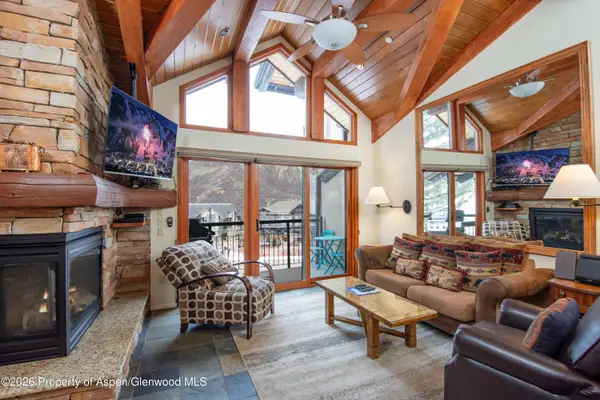 $1,795,000Active2 beds 2 baths960 sq. ft.
$1,795,000Active2 beds 2 baths960 sq. ft.400 Wood Road #1204, Snowmass Village, CO 81615
MLS# 191644Listed by: ASPEN SNOWMASS SOTHEBY'S INTERNATIONAL REALTY-SNOWMASS VILLAGE - Open Thu, 2 to 5pmNew
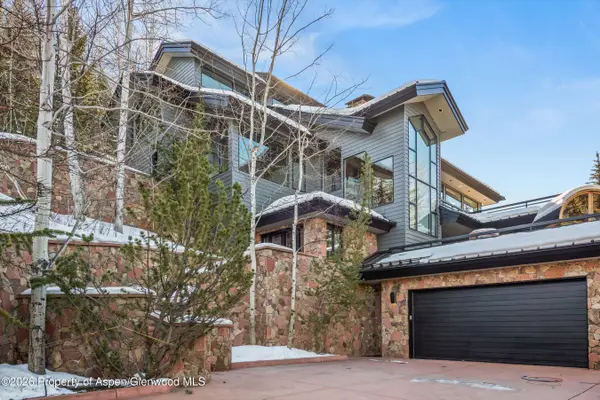 $10,950,000Active4 beds 5 baths4,261 sq. ft.
$10,950,000Active4 beds 5 baths4,261 sq. ft.291 Faraway Road, Snowmass Village, CO 81615
MLS# 191639Listed by: ASPEN SNOWMASS SOTHEBY'S INTERNATIONAL REALTY - HYMAN MALL - New
 $1,170,000Active4 beds 5 baths2,231 sq. ft.
$1,170,000Active4 beds 5 baths2,231 sq. ft.425 Wood Road #48e, Snowmass Village, CO 81615
MLS# 191637Listed by: ENGEL & VOLKERS ROARING FORK - New
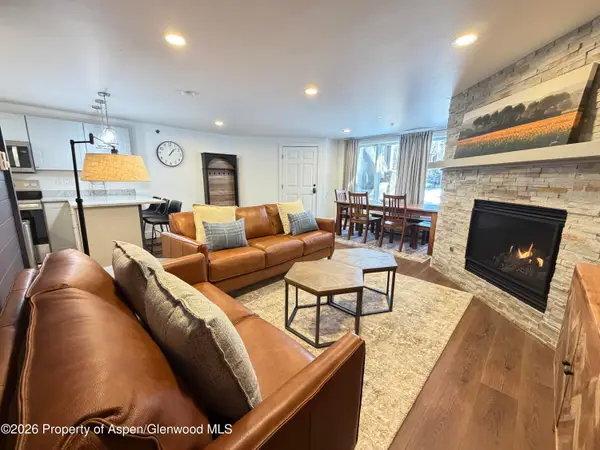 $1,550,000Active2 beds 2 baths812 sq. ft.
$1,550,000Active2 beds 2 baths812 sq. ft.65 Campground Lane #90, Snowmass Village, CO 81615
MLS# 191605Listed by: ENGEL & VOLKERS - New
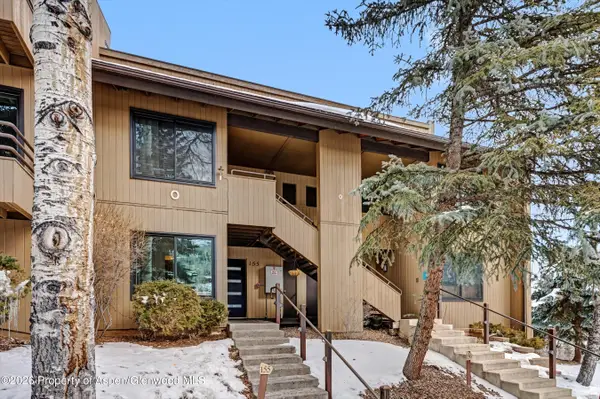 $830,000Active1 beds 1 baths682 sq. ft.
$830,000Active1 beds 1 baths682 sq. ft.35 Lower Woodbridge Road #O155, Snowmass Village, CO 81615
MLS# 191570Listed by: COMPASS COLORADO - Open Thu, 2 to 5pmNew
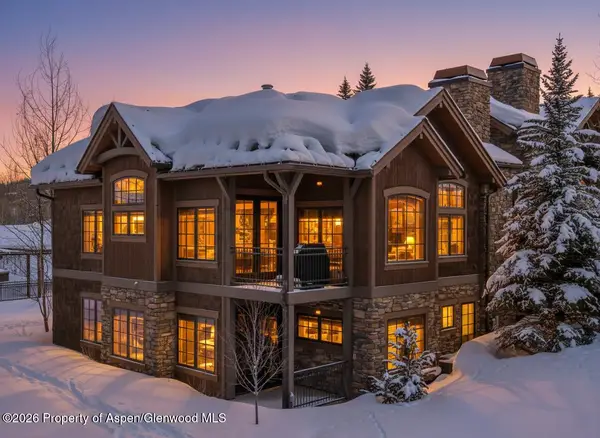 $7,950,000Active4 beds 5 baths2,268 sq. ft.
$7,950,000Active4 beds 5 baths2,268 sq. ft.425 Wood Road #60, Snowmass Village, CO 81615
MLS# 191559Listed by: ASPEN SNOWMASS SOTHEBY'S INTERNATIONAL REALTY-SNOWMASS VILLAGE 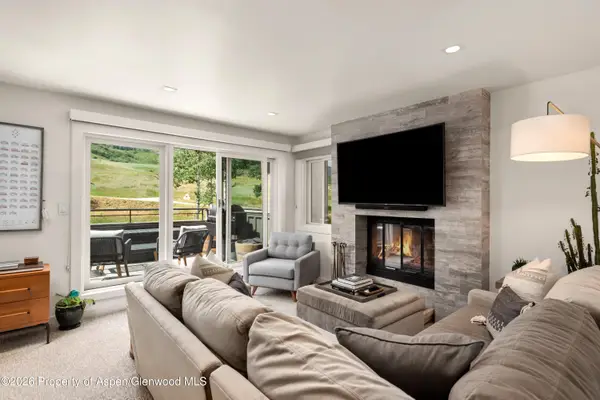 $3,900,000Active3 beds 3 baths1,850 sq. ft.
$3,900,000Active3 beds 3 baths1,850 sq. ft.294 Snowmass Club Circle #1209, Snowmass Village, CO 81615
MLS# 191535Listed by: DOUGLAS ELLIMAN REAL ESTATE-HYMAN AVE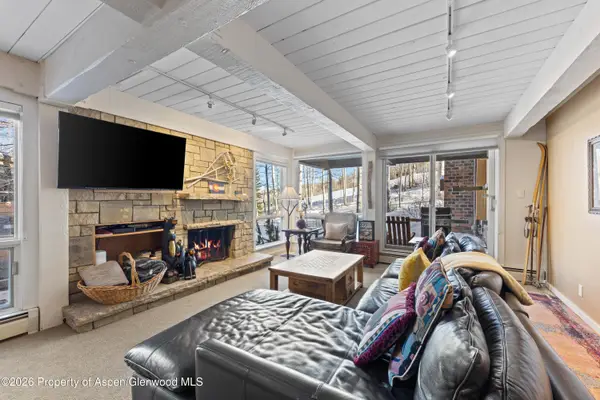 $2,095,000Active2 beds 2 baths1,080 sq. ft.
$2,095,000Active2 beds 2 baths1,080 sq. ft.855 Carriage Way #Slope 102, Snowmass Village, CO 81615
MLS# 191533Listed by: COLDWELL BANKER DISTINCTIVE PROPERTIES

