221 Wood Road #110, Snowmass Village, CO 81615
Local realty services provided by:RONIN Real Estate Professionals ERA Powered
221 Wood Road #110,Snowmass Village, CO 81615
$9,250,000
- 4 Beds
- 4 Baths
- 2,335 sq. ft.
- Single family
- Pending
Listed by: the redmond team
Office: slifer smith & frampton rfv
MLS#:186442
Source:CO_AGSMLS
Price summary
- Price:$9,250,000
- Price per sq. ft.:$3,961.46
About this home
Introducing the final residential collection in Snowmass Base Village! With three distinct residence types - RESIDENCES, CLOUDSTONES and SKY CABINS - Stratos provides a slope-side home for every mountain lifestyle. The Cloudstones showcase townhome-style, two-story living featuring a double-height great room, a private second-floor primary bedroom suite with a walk-in closet and 5-fixture primary bathroom, and thoughtfully designed secondary bedrooms and shared spaces. Cloudstone 110 has large, operable sliding glass doors that open to a private ground-level patio that faces the Village Pool and steps out onto the new Linear Park, with provisions for an optional hot tub. Extra-height two-story windows bring in natural light and fresh mountain air, while constant natural ventilation provides exceptional indoor air quality. Early purchasers select luxurious interiors from a choice of two elevated finish palettes; each showcases beautiful natural wood tones, stone slab and quartz countertops, stone, porcelain and ceramic tiles, and decorative lighting, accentuated with a selection of optional enhancements. The home features a well-appointed kitchen with a gracious island punctuated with Bosch appliances, and bathrooms accented with artisanal-quality Waterworks plumbing fixtures. Includes a revolutionary Opti-myst Pro linear fireplace, an incredibly precise induction cooktop, efficient windows, and hydronic heating and cooling. Walk in laundry area with side-by-side washer/dryer. Also included is a private garage, like you'd find in a single-family home, with space for two cars and additional gear storage. Plus, our signature Stow & Go program includes convenient lockable storage cabinets within each residence, as well as in-building ski and bike storage and a separate owner storage area. Priority reservations to purchase begin January 30, 2025 at Noon MT.
Contact an agent
Home facts
- Year built:2027
- Listing ID #:186442
- Added:419 day(s) ago
- Updated:February 10, 2026 at 08:19 AM
Rooms and interior
- Bedrooms:4
- Total bathrooms:4
- Full bathrooms:3
- Half bathrooms:1
- Living area:2,335 sq. ft.
Structure and exterior
- Year built:2027
- Building area:2,335 sq. ft.
Finances and disclosures
- Price:$9,250,000
- Price per sq. ft.:$3,961.46
- Tax amount:$57,401 (2024)
New listings near 221 Wood Road #110
- New
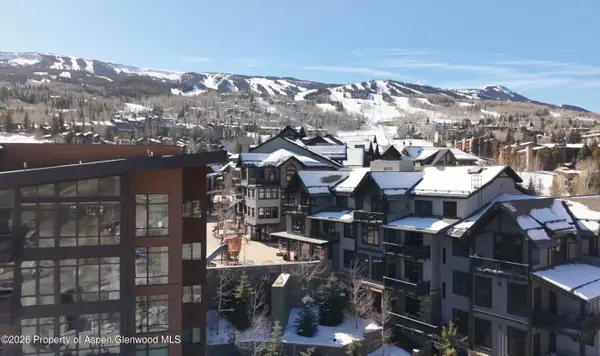 $2,595,000Active2 beds 2 baths1,064 sq. ft.
$2,595,000Active2 beds 2 baths1,064 sq. ft.90 Carriage Way #3224, Snowmass Village, CO 81615
MLS# 191655Listed by: ASPEN SNOWMASS SOTHEBY'S INTERNATIONAL REALTY - HYMAN MALL - New
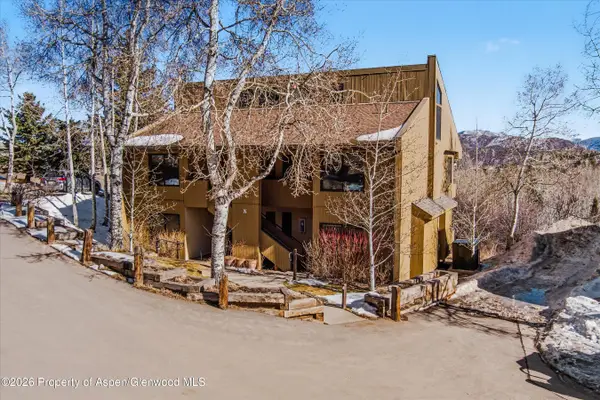 $895,000Active1 beds 1 baths687 sq. ft.
$895,000Active1 beds 1 baths687 sq. ft.34 Lower Woodbridge Road #149, Snowmass Village, CO 81615
MLS# 191648Listed by: ASPEN SNOWMASS SOTHEBY'S INTERNATIONAL REALTY - HYMAN MALL - New
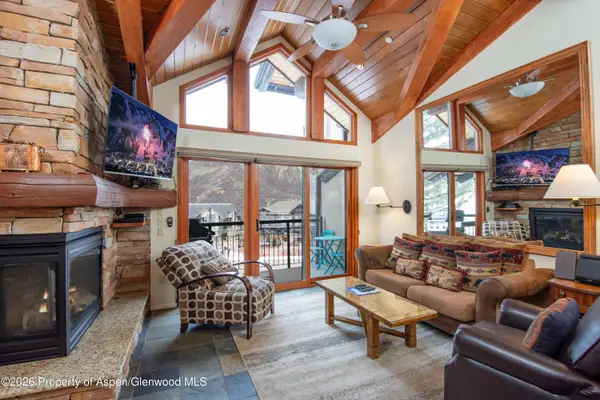 $1,795,000Active2 beds 2 baths960 sq. ft.
$1,795,000Active2 beds 2 baths960 sq. ft.400 Wood Road #1204, Snowmass Village, CO 81615
MLS# 191644Listed by: ASPEN SNOWMASS SOTHEBY'S INTERNATIONAL REALTY-SNOWMASS VILLAGE - New
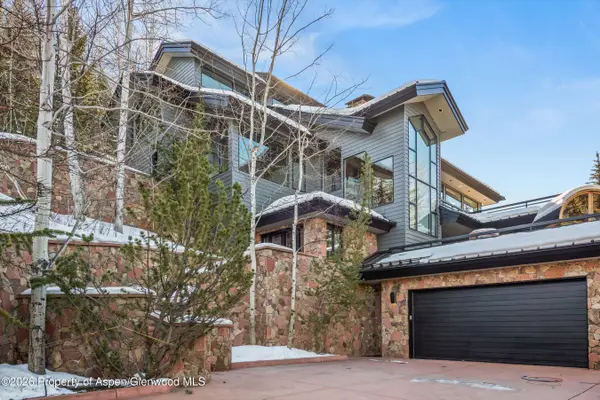 $10,950,000Active4 beds 5 baths4,261 sq. ft.
$10,950,000Active4 beds 5 baths4,261 sq. ft.291 Faraway Road, Snowmass Village, CO 81615
MLS# 191639Listed by: ASPEN SNOWMASS SOTHEBY'S INTERNATIONAL REALTY - HYMAN MALL - New
 $1,170,000Active4 beds 5 baths2,231 sq. ft.
$1,170,000Active4 beds 5 baths2,231 sq. ft.425 Wood Road #48e, Snowmass Village, CO 81615
MLS# 191637Listed by: ENGEL & VOLKERS ROARING FORK - New
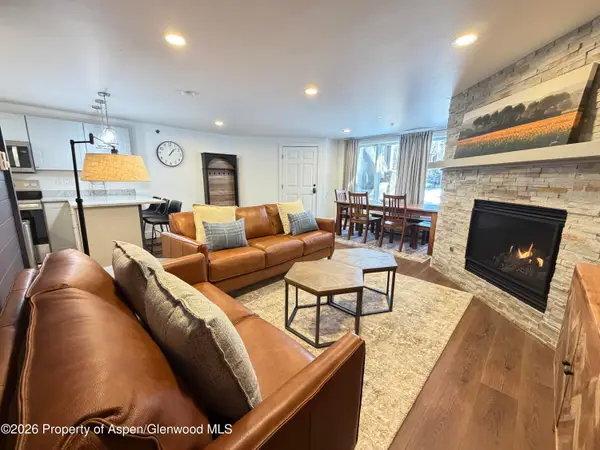 $1,550,000Active2 beds 2 baths812 sq. ft.
$1,550,000Active2 beds 2 baths812 sq. ft.65 Campground Lane #90, Snowmass Village, CO 81615
MLS# 191605Listed by: ENGEL & VOLKERS - New
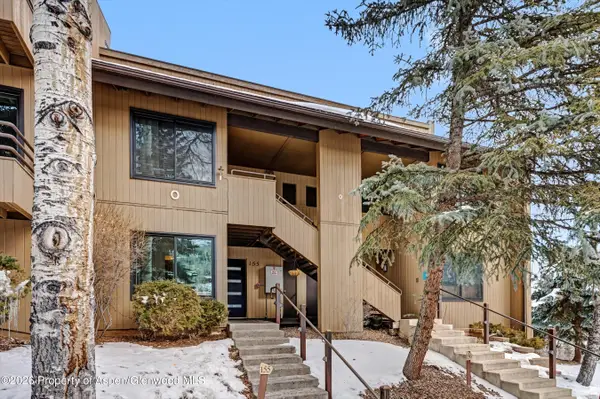 $830,000Active1 beds 1 baths682 sq. ft.
$830,000Active1 beds 1 baths682 sq. ft.35 Lower Woodbridge Road #O155, Snowmass Village, CO 81615
MLS# 191570Listed by: COMPASS COLORADO - New
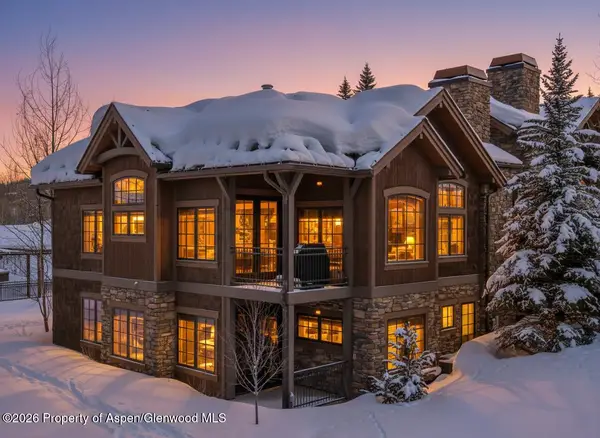 $7,950,000Active4 beds 5 baths2,268 sq. ft.
$7,950,000Active4 beds 5 baths2,268 sq. ft.425 Wood Road #60, Snowmass Village, CO 81615
MLS# 191559Listed by: ASPEN SNOWMASS SOTHEBY'S INTERNATIONAL REALTY-SNOWMASS VILLAGE - New
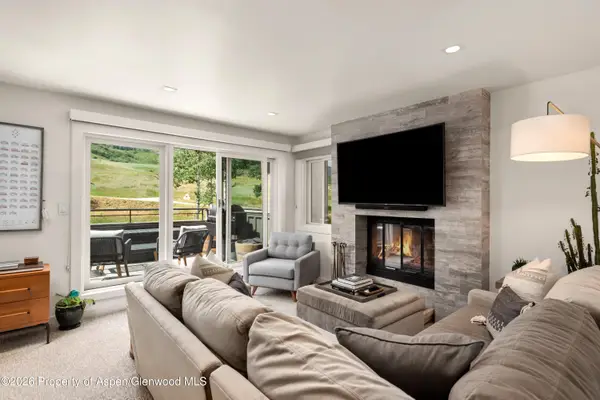 $3,900,000Active3 beds 3 baths1,850 sq. ft.
$3,900,000Active3 beds 3 baths1,850 sq. ft.294 Snowmass Club Circle #1209, Snowmass Village, CO 81615
MLS# 191535Listed by: DOUGLAS ELLIMAN REAL ESTATE-HYMAN AVE 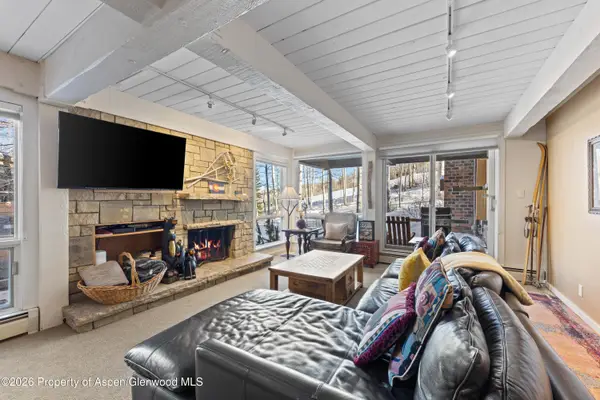 $2,095,000Active2 beds 2 baths1,080 sq. ft.
$2,095,000Active2 beds 2 baths1,080 sq. ft.855 Carriage Way #Slope 102, Snowmass Village, CO 81615
MLS# 191533Listed by: COLDWELL BANKER DISTINCTIVE PROPERTIES

