221 Wood Road #516, Snowmass Village, CO 81615
Local realty services provided by:ERA New Age
221 Wood Road #516,Snowmass Village, CO 81615
$3,750,000
- 2 Beds
- 2 Baths
- 1,285 sq. ft.
- Single family
- Pending
Listed by: rod woelfle
Office: slifer smith & frampton rfv
MLS#:186478
Source:CO_AGSMLS
Price summary
- Price:$3,750,000
- Price per sq. ft.:$2,918.29
About this home
Introducing the final residential collection in Snowmass Base Village! With three distinct residence types - RESIDENCES, CLOUDSTONES and SKY CABINS - Stratos provides a slope-side home for every mountain lifestyle. The Residences include the largest selection of the three Stratos offerings through a mix of 2, 3 and 4 bedroom floor plans. Designed with a wide variety of sizes, distinctive features and prices, these homes showcase maximum choice. Residence 516 is a new residence on the park side of Stratos, facing the recently completed Village Pool. Located in the West Building, this residence includes a balcony facing the Bridges ski trail. Large, operable sliding glass and gracious windows bring in natural light and fresh mountain air, while constant natural ventilation provides exceptional indoor air quality. Single-level living features an open-concept great room and a private primary bedroom suite with a 4-fixture bathroom. The secondary bedroom has lock-off capability. All resdiences feature refined interiors with a choice of two sophisticated finish palettes; each showcases beautiful natural wood tones, quartz countertops, porcelain and ceramic tiles, and decorative lighting accentuated with a selection of optional enhancements. A beautiful dine-in kitchen is punctuated with Bosch appliances, and bathrooms are accented with artisanal-quality Waterworks plumbing fixtures. Includes a revolutionary Opti-myst Pro linear fireplace, an incredibly precise induction cooktop, efficient windows, and hydronic heating and cooling. A stacked washer/dryer is also included. The signature Stow & Go program includes convenient lockable storage cabinets within each residence, as well as in-building ski and bike storage and a separate owner storage area. Priority reservations to purchase begin January 30, 2025 at Noon MT.
Contact an agent
Home facts
- Year built:2027
- Listing ID #:186478
- Added:418 day(s) ago
- Updated:February 10, 2026 at 08:18 AM
Rooms and interior
- Bedrooms:2
- Total bathrooms:2
- Full bathrooms:2
- Living area:1,285 sq. ft.
Structure and exterior
- Year built:2027
- Building area:1,285 sq. ft.
Finances and disclosures
- Price:$3,750,000
- Price per sq. ft.:$2,918.29
- Tax amount:$23,271 (2024)
New listings near 221 Wood Road #516
- New
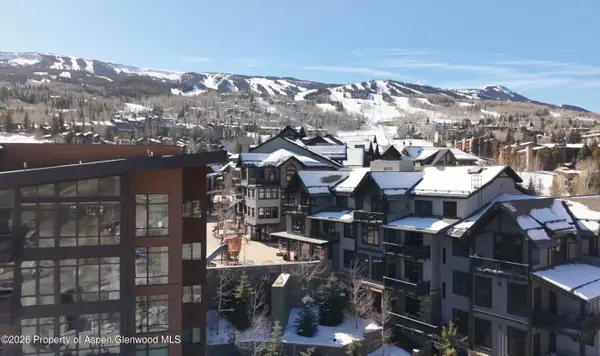 $2,595,000Active2 beds 2 baths1,064 sq. ft.
$2,595,000Active2 beds 2 baths1,064 sq. ft.90 Carriage Way #3224, Snowmass Village, CO 81615
MLS# 191655Listed by: ASPEN SNOWMASS SOTHEBY'S INTERNATIONAL REALTY - HYMAN MALL - New
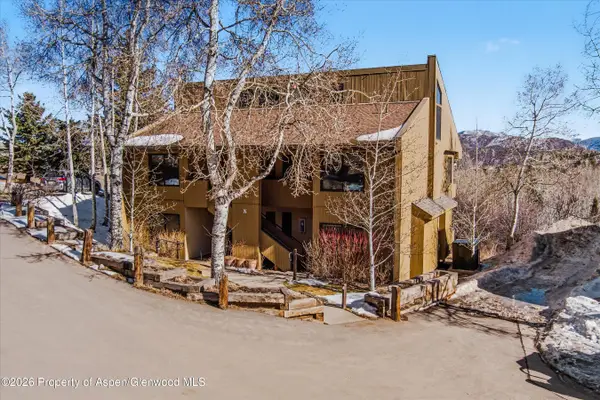 $895,000Active1 beds 1 baths687 sq. ft.
$895,000Active1 beds 1 baths687 sq. ft.34 Lower Woodbridge Road #149, Snowmass Village, CO 81615
MLS# 191648Listed by: ASPEN SNOWMASS SOTHEBY'S INTERNATIONAL REALTY - HYMAN MALL - New
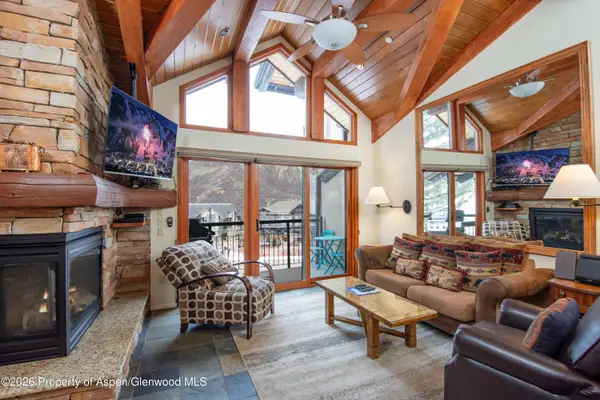 $1,795,000Active2 beds 2 baths960 sq. ft.
$1,795,000Active2 beds 2 baths960 sq. ft.400 Wood Road #1204, Snowmass Village, CO 81615
MLS# 191644Listed by: ASPEN SNOWMASS SOTHEBY'S INTERNATIONAL REALTY-SNOWMASS VILLAGE - Open Thu, 2 to 5pmNew
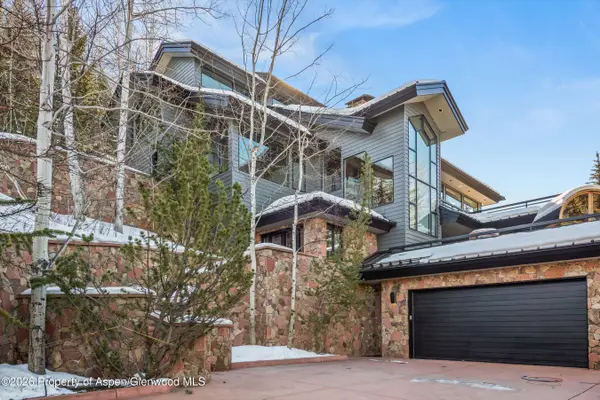 $10,950,000Active4 beds 5 baths4,261 sq. ft.
$10,950,000Active4 beds 5 baths4,261 sq. ft.291 Faraway Road, Snowmass Village, CO 81615
MLS# 191639Listed by: ASPEN SNOWMASS SOTHEBY'S INTERNATIONAL REALTY - HYMAN MALL - New
 $1,170,000Active4 beds 5 baths2,231 sq. ft.
$1,170,000Active4 beds 5 baths2,231 sq. ft.425 Wood Road #48e, Snowmass Village, CO 81615
MLS# 191637Listed by: ENGEL & VOLKERS ROARING FORK - New
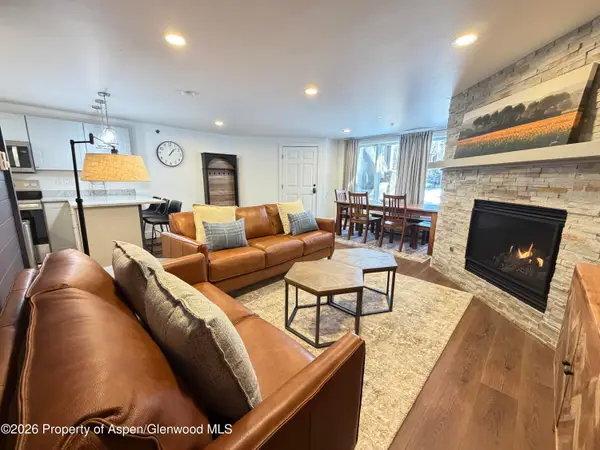 $1,550,000Active2 beds 2 baths812 sq. ft.
$1,550,000Active2 beds 2 baths812 sq. ft.65 Campground Lane #90, Snowmass Village, CO 81615
MLS# 191605Listed by: ENGEL & VOLKERS - New
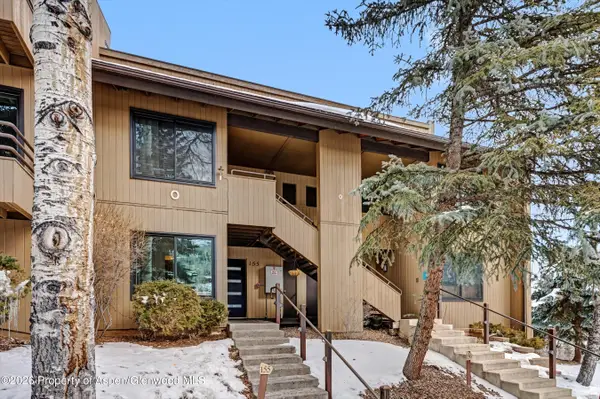 $830,000Active1 beds 1 baths682 sq. ft.
$830,000Active1 beds 1 baths682 sq. ft.35 Lower Woodbridge Road #O155, Snowmass Village, CO 81615
MLS# 191570Listed by: COMPASS COLORADO - New
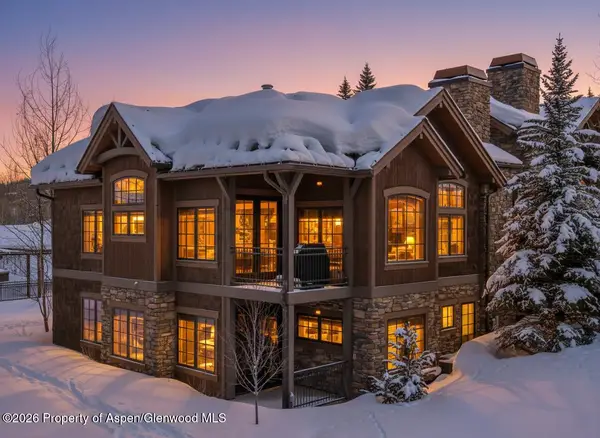 $7,950,000Active4 beds 5 baths2,268 sq. ft.
$7,950,000Active4 beds 5 baths2,268 sq. ft.425 Wood Road #60, Snowmass Village, CO 81615
MLS# 191559Listed by: ASPEN SNOWMASS SOTHEBY'S INTERNATIONAL REALTY-SNOWMASS VILLAGE - New
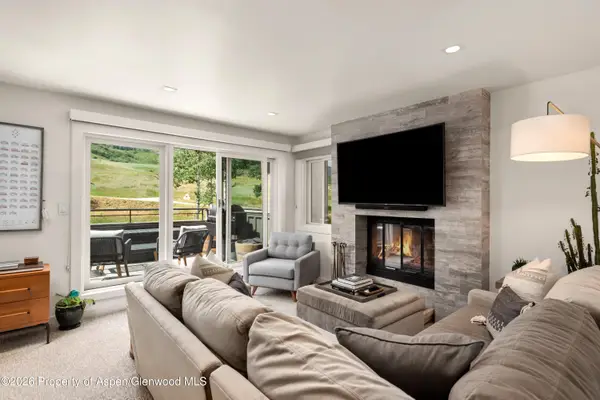 $3,900,000Active3 beds 3 baths1,850 sq. ft.
$3,900,000Active3 beds 3 baths1,850 sq. ft.294 Snowmass Club Circle #1209, Snowmass Village, CO 81615
MLS# 191535Listed by: DOUGLAS ELLIMAN REAL ESTATE-HYMAN AVE 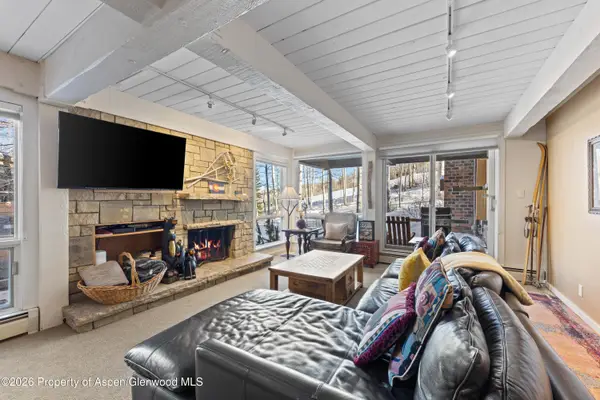 $2,095,000Active2 beds 2 baths1,080 sq. ft.
$2,095,000Active2 beds 2 baths1,080 sq. ft.855 Carriage Way #Slope 102, Snowmass Village, CO 81615
MLS# 191533Listed by: COLDWELL BANKER DISTINCTIVE PROPERTIES

