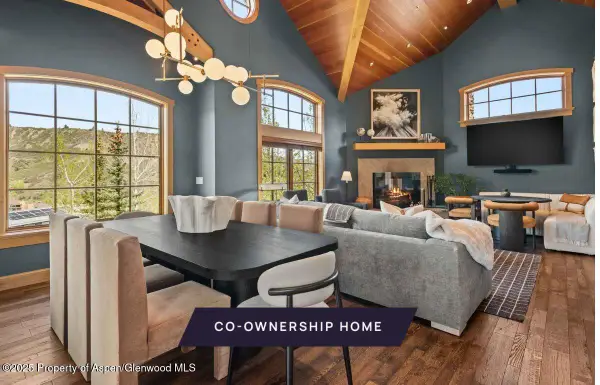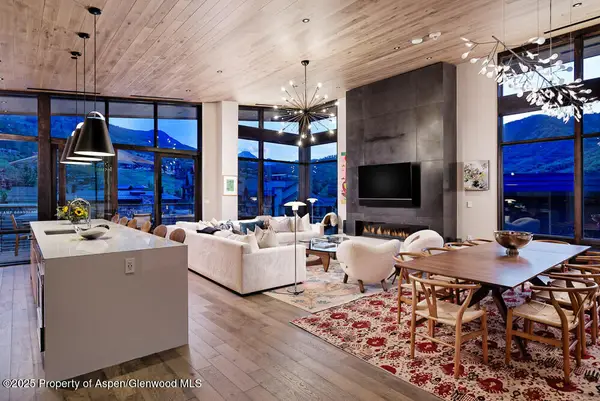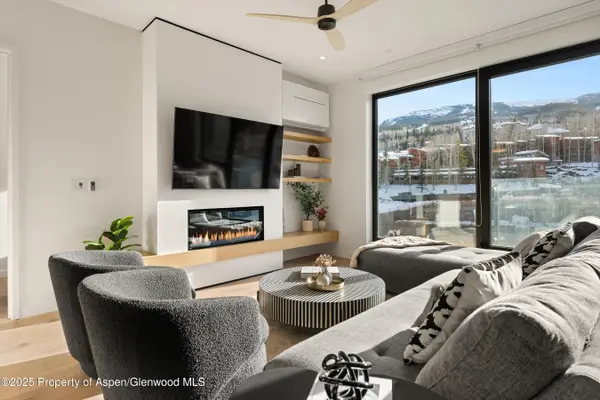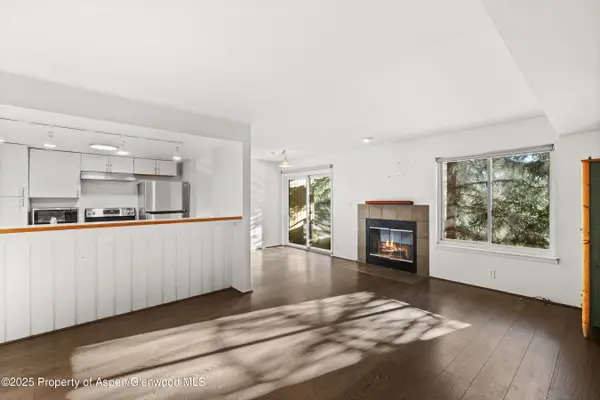239 Antler Ridge Lane, Snowmass Village, CO 81615
Local realty services provided by:ERA New Age
239 Antler Ridge Lane,Snowmass Village, CO 81615
$4,795,000
- 5 Beds
- 4 Baths
- 3,145 sq. ft.
- Single family
- Active
Listed by: bj adams
Office: compass smv
MLS#:190152
Source:CO_AGSMLS
Price summary
- Price:$4,795,000
- Price per sq. ft.:$1,524.64
About this home
One of the most interesting homes in Snowmass, this house was considered an architectural masterpiece back in 1990 when it was visualized and built by the original owner, a lover of Aspen since 1945. Designed by Marvin Sparn, recognized as a ''Living Treasure'' by the Colorado AIA for his extensive contribution to the architectural profession, this award-winning property is a series of octagonal structures with extensive windows on every one of its many sides, plus skylights and numerous clerestory windows which redefine space and light. ∙ More than simply unconventional, the plan magically encapsulates five bedrooms, four baths, an office (which could be a 6th bedroom), a large living room, a family room and a complete home theater. Other features include attractive characteristics such as an etched glass-walled foyer, two stone fireplaces (one 2-sided), a kitchen with stainless appliances and a wine chiller, extensive decks, an outdoor dining area, a sauna, 7-person hot tub, and 2 ponds connected by a gurgling stream. ∙ Every bedroom opens to its own deck and seating area from which to appreciate the wooded setting and the frequent deer or fox. The property backs up to Ridge Run Common Area which provides enormous privacy and quiet. ∙ Upon first glance, this distinctive home might seem unusual, then your eyes are drawn to fascinating and impressive details which are a constant source of wonder and appreciation for the skill, craftmanship and attention to detail which so obviously went into the building of this master work. ∙ Over the course of the summer, the entire interior was repainted (including the wood ceilings which were restained), all the decks and roof soffits were sanded and restained, all the carpeting was replaced, and a new metal roof was installed over both the house and the garage. With new linen on every bed and fresh accessories, this home is so inviting. A 2-car garage with ''Pirelli-type'' rubber flooring and plenty of room for equipment storage completes the picture. Call listing broker about personal property exclusions.
Contact an agent
Home facts
- Year built:1990
- Listing ID #:190152
- Added:60 day(s) ago
- Updated:November 16, 2025 at 03:12 PM
Rooms and interior
- Bedrooms:5
- Total bathrooms:4
- Full bathrooms:4
- Living area:3,145 sq. ft.
Heating and cooling
- Heating:Hot Water, Radiant
Structure and exterior
- Year built:1990
- Building area:3,145 sq. ft.
- Lot area:0.51 Acres
Finances and disclosures
- Price:$4,795,000
- Price per sq. ft.:$1,524.64
- Tax amount:$13,537 (2024)
New listings near 239 Antler Ridge Lane
- New
 $995,000Active1 beds 1 baths647 sq. ft.
$995,000Active1 beds 1 baths647 sq. ft.150 Carriage Way #3, Snowmass Village, CO 81615
MLS# 190781Listed by: COLDWELL BANKER MASON MORSE-ASPEN - New
 $1,170,000Active4 beds 5 baths2,231 sq. ft.
$1,170,000Active4 beds 5 baths2,231 sq. ft.425 Wood Road #58, Snowmass Village, CO 81615
MLS# 190773Listed by: EXP REALTY LLC - New
 $12,000,000Active4 beds 4 baths2,477 sq. ft.
$12,000,000Active4 beds 4 baths2,477 sq. ft.77 Wood Road #801E, Snowmass Village, CO 81615
MLS# 190768Listed by: ENGEL & VOLKERS - New
 $3,650,000Active3 beds 3 baths1,450 sq. ft.
$3,650,000Active3 beds 3 baths1,450 sq. ft.855 Carriage Way #303, Snowmass Village, CO 81615
MLS# 190759Listed by: ENGEL & VOLKERS SNOWMASS - New
 $2,870,000Active2 beds 2 baths1,012 sq. ft.
$2,870,000Active2 beds 2 baths1,012 sq. ft.119 Wood Road #305, Snowmass Village, CO 81615
MLS# 190716Listed by: ENGEL & VOLKERS SNOWMASS - New
 $825,000Active3 beds 3 baths1,973 sq. ft.
$825,000Active3 beds 3 baths1,973 sq. ft.065 Timbers Club Court #A5-I, Snowmass Village, CO 81615
MLS# 190718Listed by: ASPEN SNOWMASS SOTHEBY'S INTERNATIONAL REALTY-SNOWMASS VILLAGE  $6,350,000Active2 beds 2 baths1,189 sq. ft.
$6,350,000Active2 beds 2 baths1,189 sq. ft.130 Wood Road #654, Snowmass Village, CO 81615
MLS# 190710Listed by: SLIFER SMITH & FRAMPTON RFV $5,795,000Active3 beds 3 baths1,634 sq. ft.
$5,795,000Active3 beds 3 baths1,634 sq. ft.130 Wood Road #253+255, Snowmass Village, CO 81615
MLS# 190688Listed by: ENGEL & VOLKERS SNOWMASS $5,950,000Active2 beds 2 baths1,171 sq. ft.
$5,950,000Active2 beds 2 baths1,171 sq. ft.130 Wood Road #151, Snowmass Village, CO 81615
MLS# 190658Listed by: ENGEL & VOLKERS SNOWMASS $1,225,000Active2 beds 2 baths951 sq. ft.
$1,225,000Active2 beds 2 baths951 sq. ft.35 Lower Woodbridge Road #V/177, Snowmass Village, CO 81615
MLS# 190657Listed by: CHRISTIE'S INTERNATIONAL REAL ESTATE ASPEN SNOWMASS
