300 Carriage Way #523, Snowmass Village, CO 81615
Local realty services provided by:ERA New Age
300 Carriage Way #523,Snowmass Village, CO 81615
$370,000
- - Beds
- 1 Baths
- 319 sq. ft.
- Single family
- Active
Listed by: terry rogers, greg didier
Office: aspen snowmass sotheby's international realty-snowmass village
MLS#:189120
Source:CO_AGSMLS
Price summary
- Price:$370,000
- Price per sq. ft.:$1,159.87
About this home
Fantastic opportunity to own a studio at the newly remodeled Stonebridge Inn! Seller has paid for both Common Element and In-Room Renovation assessments upcoming in 2026! Located adjacent to Fanny Hill with great ski access and convenient proximity to the Mall and Base Village shops and restaurants. Enjoy new enhancements that give a fresh and modern look to the front entrance, lobby, restaurant and bar area. Relax in the beautifully updated lobby lounge featuring a coffee bar, luxury fireplace and timeless furnishings that make you feel right at home. Experience culinary excellence at Snowmass' newest restaurant, Heather's Savory Pies and Tapas Bar, a longtime local establishment with a flagship restaurant in Basalt, the perfect spot to refuel after a day on the slopes or to gather for après with friends. Terrific amenities for owners and guests to enjoy include access to a pool, two hot tubs, fitness center with sauna and steam rooms, as well as front desk, shuttle and concierge services. Interior renovation plans slated for 2026. See listing agent and documents for additional information. This is the perfect place to enjoy all that Snowmass Village has to offer at an affordable investment!
Contact an agent
Home facts
- Year built:1969
- Listing ID #:189120
- Added:217 day(s) ago
- Updated:February 10, 2026 at 03:24 PM
Rooms and interior
- Total bathrooms:1
- Full bathrooms:1
- Living area:319 sq. ft.
Heating and cooling
- Heating:Baseboard, Electric
Structure and exterior
- Year built:1969
- Building area:319 sq. ft.
Finances and disclosures
- Price:$370,000
- Price per sq. ft.:$1,159.87
- Tax amount:$320 (2024)
New listings near 300 Carriage Way #523
- New
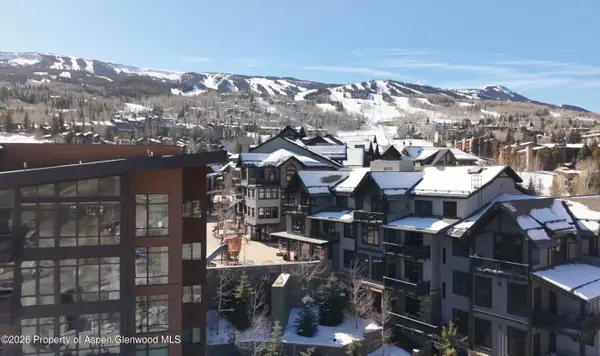 $2,595,000Active2 beds 2 baths1,064 sq. ft.
$2,595,000Active2 beds 2 baths1,064 sq. ft.90 Carriage Way #3224, Snowmass Village, CO 81615
MLS# 191655Listed by: ASPEN SNOWMASS SOTHEBY'S INTERNATIONAL REALTY - HYMAN MALL - New
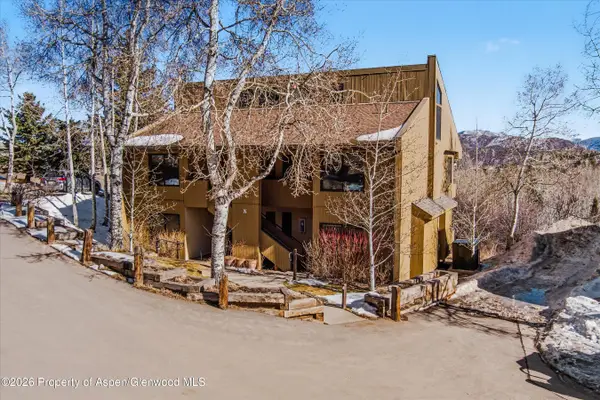 $895,000Active1 beds 1 baths687 sq. ft.
$895,000Active1 beds 1 baths687 sq. ft.34 Lower Woodbridge Road #149, Snowmass Village, CO 81615
MLS# 191648Listed by: ASPEN SNOWMASS SOTHEBY'S INTERNATIONAL REALTY - HYMAN MALL - New
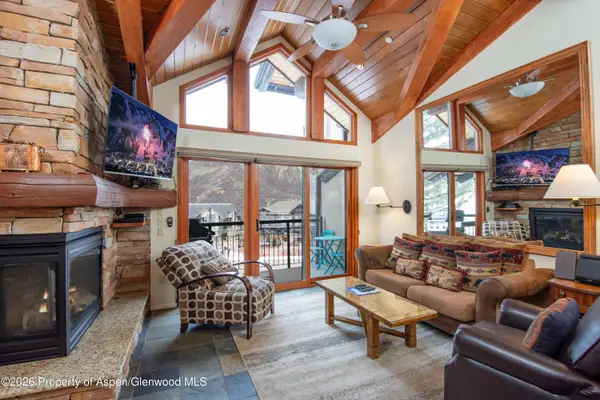 $1,795,000Active2 beds 2 baths960 sq. ft.
$1,795,000Active2 beds 2 baths960 sq. ft.400 Wood Road #1204, Snowmass Village, CO 81615
MLS# 191644Listed by: ASPEN SNOWMASS SOTHEBY'S INTERNATIONAL REALTY-SNOWMASS VILLAGE - Open Thu, 2 to 5pmNew
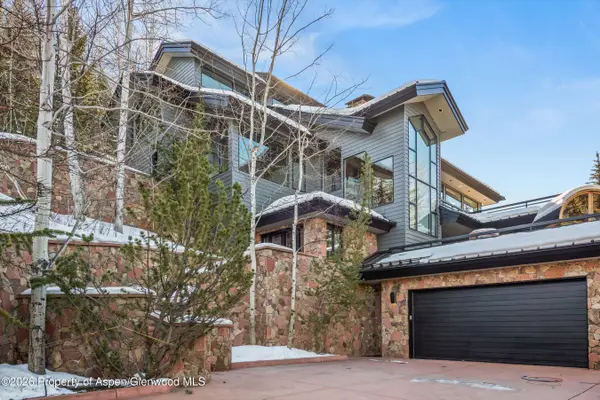 $10,950,000Active4 beds 5 baths4,261 sq. ft.
$10,950,000Active4 beds 5 baths4,261 sq. ft.291 Faraway Road, Snowmass Village, CO 81615
MLS# 191639Listed by: ASPEN SNOWMASS SOTHEBY'S INTERNATIONAL REALTY - HYMAN MALL - New
 $1,170,000Active4 beds 5 baths2,231 sq. ft.
$1,170,000Active4 beds 5 baths2,231 sq. ft.425 Wood Road #48e, Snowmass Village, CO 81615
MLS# 191637Listed by: ENGEL & VOLKERS ROARING FORK - New
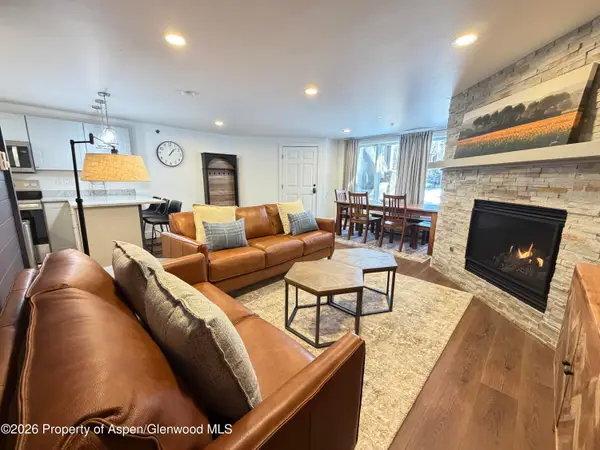 $1,550,000Active2 beds 2 baths812 sq. ft.
$1,550,000Active2 beds 2 baths812 sq. ft.65 Campground Lane #90, Snowmass Village, CO 81615
MLS# 191605Listed by: ENGEL & VOLKERS - New
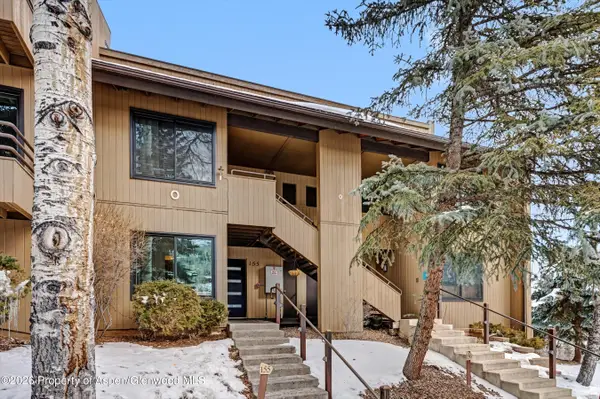 $830,000Active1 beds 1 baths682 sq. ft.
$830,000Active1 beds 1 baths682 sq. ft.35 Lower Woodbridge Road #O155, Snowmass Village, CO 81615
MLS# 191570Listed by: COMPASS COLORADO - New
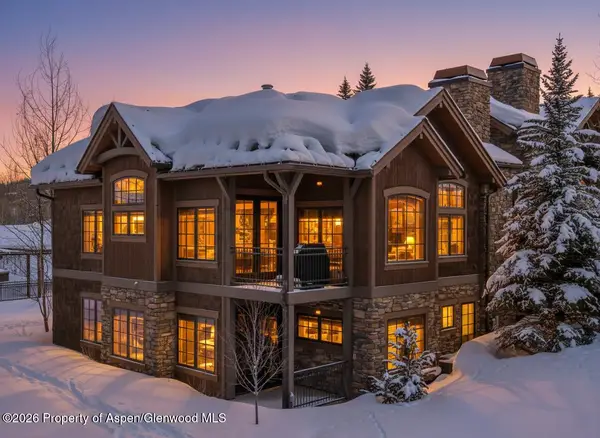 $7,950,000Active4 beds 5 baths2,268 sq. ft.
$7,950,000Active4 beds 5 baths2,268 sq. ft.425 Wood Road #60, Snowmass Village, CO 81615
MLS# 191559Listed by: ASPEN SNOWMASS SOTHEBY'S INTERNATIONAL REALTY-SNOWMASS VILLAGE - New
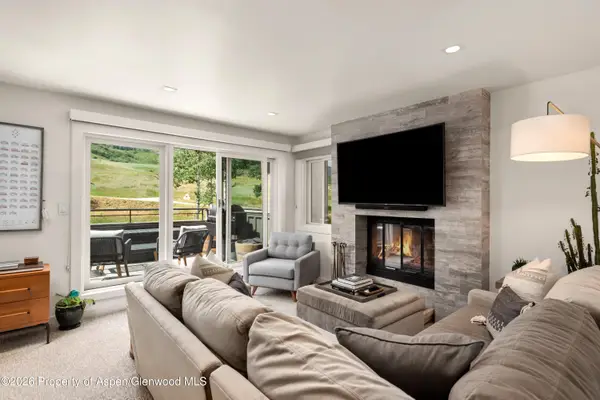 $3,900,000Active3 beds 3 baths1,850 sq. ft.
$3,900,000Active3 beds 3 baths1,850 sq. ft.294 Snowmass Club Circle #1209, Snowmass Village, CO 81615
MLS# 191535Listed by: DOUGLAS ELLIMAN REAL ESTATE-HYMAN AVE 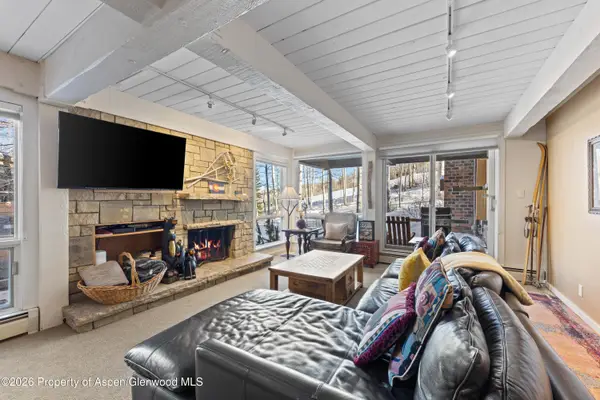 $2,095,000Active2 beds 2 baths1,080 sq. ft.
$2,095,000Active2 beds 2 baths1,080 sq. ft.855 Carriage Way #Slope 102, Snowmass Village, CO 81615
MLS# 191533Listed by: COLDWELL BANKER DISTINCTIVE PROPERTIES

