35 Upper Woodbridge #28A, Snowmass Village, CO 81615
Local realty services provided by:RONIN Real Estate Professionals ERA Powered
35 Upper Woodbridge #28A,Snowmass Village, CO 81615
$1,370,000
- 2 Beds
- 2 Baths
- 904 sq. ft.
- Single family
- Active
Listed by: patton hughes group nancy patton & lance hughes
Office: aspen luxury sales
MLS#:190603
Source:CO_AGSMLS
Price summary
- Price:$1,370,000
- Price per sq. ft.:$1,515.49
About this home
This beautifully remodeled 2-bedroom, 2-bath condo at Woodbridge Condominiums offers a perfect blend of modern upgrades and mountain charm. Located just minutes from Snowmass Village, it's an ideal retreat for those seeking convenience and luxury. The spacious living area features contemporary finishes, with natural light streaming through large windows. The kitchen is a highlight, complete with sleek stainless steel appliances, stylish cabinetry, and ample counter space, perfect for preparing meals after a day of adventure. Both bedrooms are generously sized, with the master suite featuring its own en-suite bath for added privacy. The second bath is equally updated and well-appointed. The condo also includes two convenient storage lockers, offering ample space for ski gear, outdoor equipment, and more. Whether you're using it as a vacation getaway or a full-time residence, this condo provides the perfect base to enjoy all that Snowmass and the surrounding area have to offer.
Contact an agent
Home facts
- Year built:1973
- Listing ID #:190603
- Added:110 day(s) ago
- Updated:February 12, 2026 at 11:11 AM
Rooms and interior
- Bedrooms:2
- Total bathrooms:2
- Full bathrooms:2
- Living area:904 sq. ft.
Heating and cooling
- Heating:Baseboard, Electric
Structure and exterior
- Year built:1973
- Building area:904 sq. ft.
Utilities
- Water:Community
Finances and disclosures
- Price:$1,370,000
- Price per sq. ft.:$1,515.49
- Tax amount:$4,309 (2025)
New listings near 35 Upper Woodbridge #28A
- New
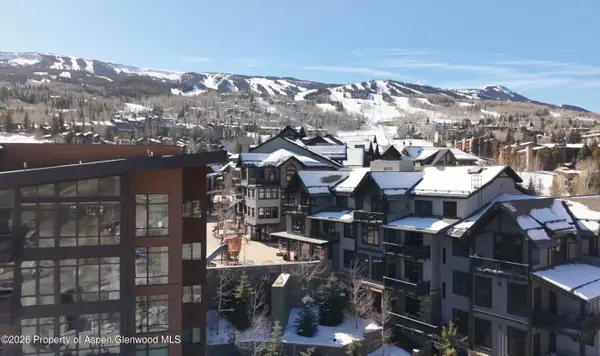 $2,595,000Active2 beds 2 baths1,064 sq. ft.
$2,595,000Active2 beds 2 baths1,064 sq. ft.90 Carriage Way #3224, Snowmass Village, CO 81615
MLS# 191655Listed by: ASPEN SNOWMASS SOTHEBY'S INTERNATIONAL REALTY - HYMAN MALL - New
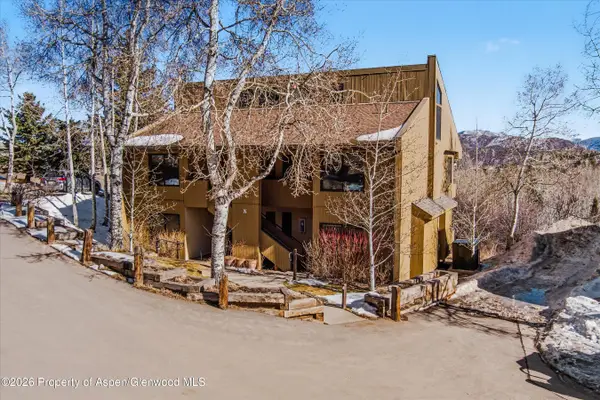 $895,000Active1 beds 1 baths687 sq. ft.
$895,000Active1 beds 1 baths687 sq. ft.34 Lower Woodbridge Road #149, Snowmass Village, CO 81615
MLS# 191648Listed by: ASPEN SNOWMASS SOTHEBY'S INTERNATIONAL REALTY - HYMAN MALL - New
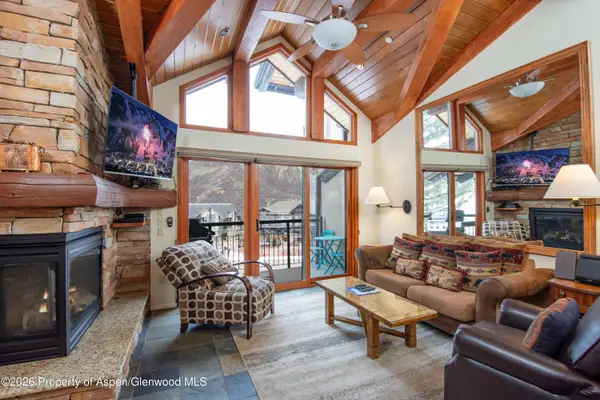 $1,795,000Active2 beds 2 baths960 sq. ft.
$1,795,000Active2 beds 2 baths960 sq. ft.400 Wood Road #1204, Snowmass Village, CO 81615
MLS# 191644Listed by: ASPEN SNOWMASS SOTHEBY'S INTERNATIONAL REALTY-SNOWMASS VILLAGE - Open Thu, 2 to 5pmNew
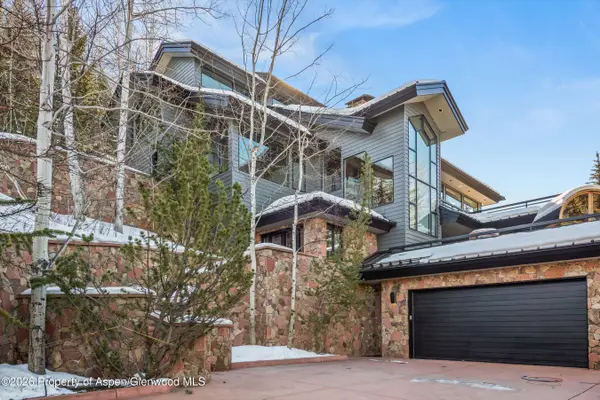 $10,950,000Active4 beds 5 baths4,261 sq. ft.
$10,950,000Active4 beds 5 baths4,261 sq. ft.291 Faraway Road, Snowmass Village, CO 81615
MLS# 191639Listed by: ASPEN SNOWMASS SOTHEBY'S INTERNATIONAL REALTY - HYMAN MALL - New
 $1,170,000Active4 beds 5 baths2,231 sq. ft.
$1,170,000Active4 beds 5 baths2,231 sq. ft.425 Wood Road #48e, Snowmass Village, CO 81615
MLS# 191637Listed by: ENGEL & VOLKERS ROARING FORK - New
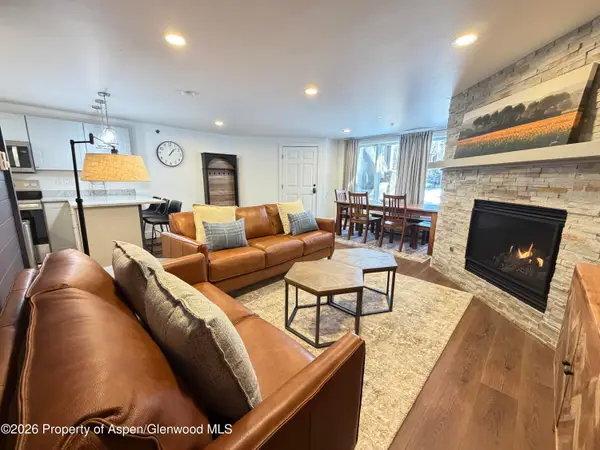 $1,550,000Active2 beds 2 baths812 sq. ft.
$1,550,000Active2 beds 2 baths812 sq. ft.65 Campground Lane #90, Snowmass Village, CO 81615
MLS# 191605Listed by: ENGEL & VOLKERS - New
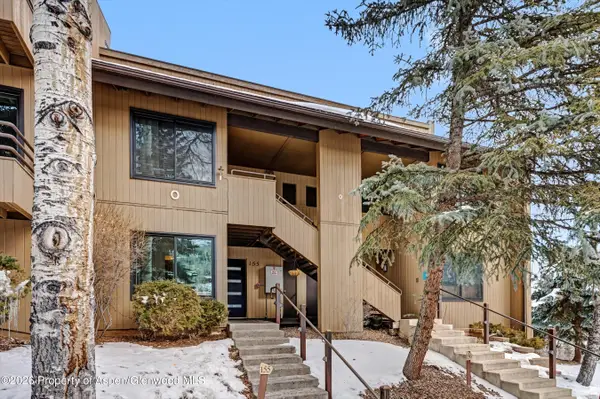 $830,000Active1 beds 1 baths682 sq. ft.
$830,000Active1 beds 1 baths682 sq. ft.35 Lower Woodbridge Road #O155, Snowmass Village, CO 81615
MLS# 191570Listed by: COMPASS COLORADO - New
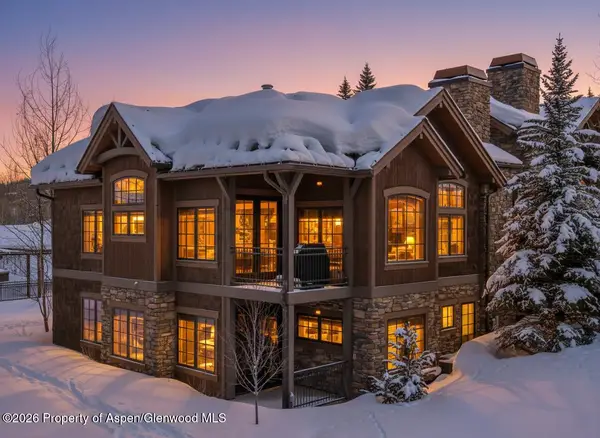 $7,950,000Active4 beds 5 baths2,268 sq. ft.
$7,950,000Active4 beds 5 baths2,268 sq. ft.425 Wood Road #60, Snowmass Village, CO 81615
MLS# 191559Listed by: ASPEN SNOWMASS SOTHEBY'S INTERNATIONAL REALTY-SNOWMASS VILLAGE - New
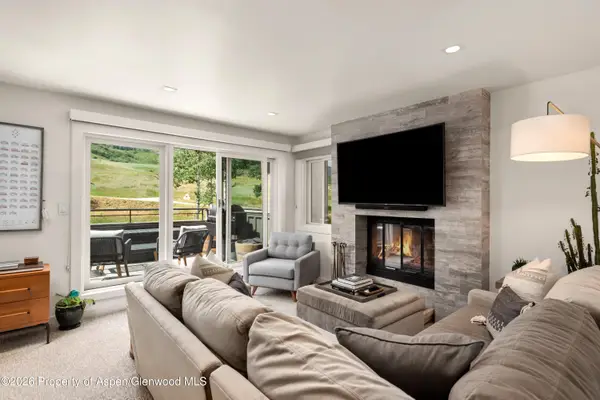 $3,900,000Active3 beds 3 baths1,850 sq. ft.
$3,900,000Active3 beds 3 baths1,850 sq. ft.294 Snowmass Club Circle #1209, Snowmass Village, CO 81615
MLS# 191535Listed by: DOUGLAS ELLIMAN REAL ESTATE-HYMAN AVE 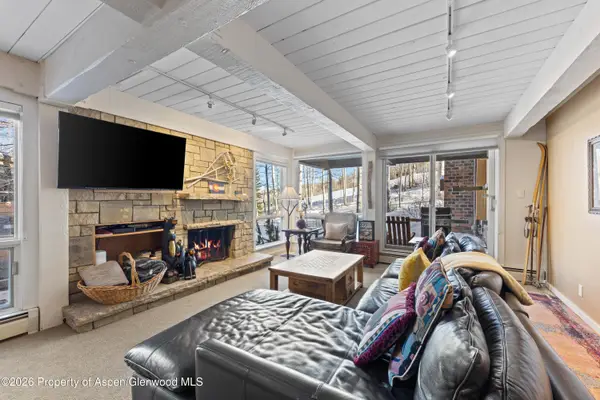 $2,095,000Active2 beds 2 baths1,080 sq. ft.
$2,095,000Active2 beds 2 baths1,080 sq. ft.855 Carriage Way #Slope 102, Snowmass Village, CO 81615
MLS# 191533Listed by: COLDWELL BANKER DISTINCTIVE PROPERTIES

