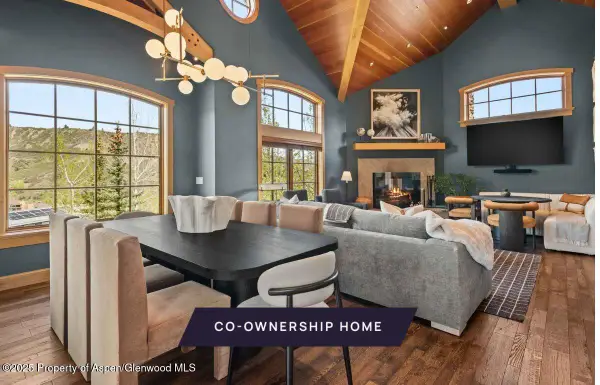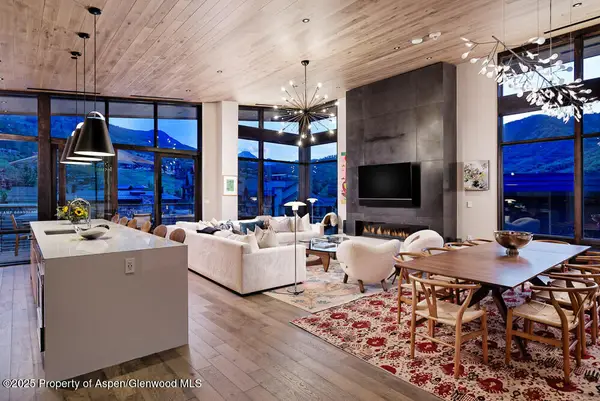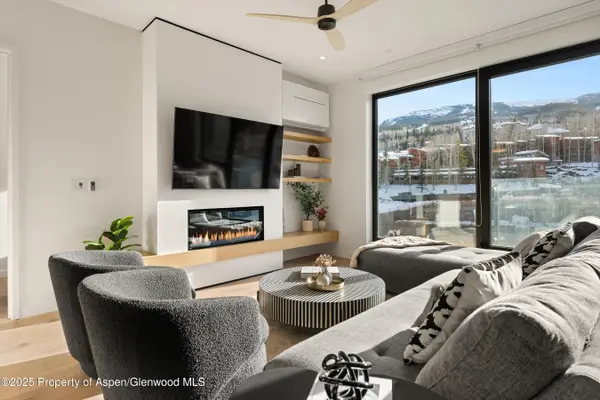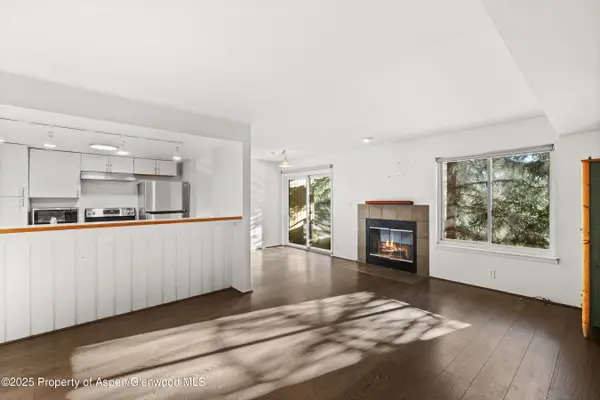411 Wood Road #10, Snowmass Village, CO 81615
Local realty services provided by:ERA New Age
411 Wood Road #10,Snowmass Village, CO 81615
$12,250,000
- 3 Beds
- 4 Baths
- 2,485 sq. ft.
- Single family
- Active
Listed by: riley warwick
Office: douglas elliman real estate-durant
MLS#:189157
Source:CO_AGSMLS
Price summary
- Price:$12,250,000
- Price per sq. ft.:$4,929.58
About this home
Located in the exclusive Havens on Fanny Hill enclave, this stunning slope-side 3-bedroom, 3.5-bath residence, plus bonus room, offers direct ski-in/ski-out access and effortless mountain luxury.
Built in 2022, and remodeled in 2023, the home spans nearly 2,500 square feet of refined living space, blending contemporary alpine design with warm, natural finishes. Vaulted ceilings and expansive windows flood the interiors with natural light while framing breathtaking views of the surrounding ski slopes and Aspen groves.
The open-concept main level features a chef's kitchen, sophisticated living and dining areas, and a cozy gas fireplace - perfect for apres-ski gatherings. Each bedroom is thoughtfully designed with en-suite bathrooms and high-end finishes, while the primary suite boasts a spa-inspired bath and private views.
Step directly from your door onto the slopes and enjoy immediate access to Snowmass' world-class terrain. After a day on the mountain, retreat to your private chalet or explore the nearby Base Village for dining, shopping, and entertainment - just a short walk away.
Whether you're seeking a luxurious full-time residence or a high-end vacation escape, 411 Wood Rd #10 delivers the ultimate Snowmass experience - where comfort meets adventure, right on the mountain.
Contact an agent
Home facts
- Year built:2022
- Listing ID #:189157
- Added:127 day(s) ago
- Updated:November 16, 2025 at 03:12 PM
Rooms and interior
- Bedrooms:3
- Total bathrooms:4
- Full bathrooms:3
- Half bathrooms:1
- Living area:2,485 sq. ft.
Heating and cooling
- Heating:Forced Air, Radiant
Structure and exterior
- Year built:2022
- Building area:2,485 sq. ft.
Finances and disclosures
- Price:$12,250,000
- Price per sq. ft.:$4,929.58
- Tax amount:$28,711 (2024)
New listings near 411 Wood Road #10
- New
 $995,000Active1 beds 1 baths647 sq. ft.
$995,000Active1 beds 1 baths647 sq. ft.150 Carriage Way #3, Snowmass Village, CO 81615
MLS# 190781Listed by: COLDWELL BANKER MASON MORSE-ASPEN - New
 $1,170,000Active4 beds 5 baths2,231 sq. ft.
$1,170,000Active4 beds 5 baths2,231 sq. ft.425 Wood Road #58, Snowmass Village, CO 81615
MLS# 190773Listed by: EXP REALTY LLC - New
 $12,000,000Active4 beds 4 baths2,477 sq. ft.
$12,000,000Active4 beds 4 baths2,477 sq. ft.77 Wood Road #801E, Snowmass Village, CO 81615
MLS# 190768Listed by: ENGEL & VOLKERS - New
 $3,650,000Active3 beds 3 baths1,450 sq. ft.
$3,650,000Active3 beds 3 baths1,450 sq. ft.855 Carriage Way #303, Snowmass Village, CO 81615
MLS# 190759Listed by: ENGEL & VOLKERS SNOWMASS - New
 $2,870,000Active2 beds 2 baths1,012 sq. ft.
$2,870,000Active2 beds 2 baths1,012 sq. ft.119 Wood Road #305, Snowmass Village, CO 81615
MLS# 190716Listed by: ENGEL & VOLKERS SNOWMASS - New
 $825,000Active3 beds 3 baths1,973 sq. ft.
$825,000Active3 beds 3 baths1,973 sq. ft.065 Timbers Club Court #A5-I, Snowmass Village, CO 81615
MLS# 190718Listed by: ASPEN SNOWMASS SOTHEBY'S INTERNATIONAL REALTY-SNOWMASS VILLAGE  $6,350,000Active2 beds 2 baths1,189 sq. ft.
$6,350,000Active2 beds 2 baths1,189 sq. ft.130 Wood Road #654, Snowmass Village, CO 81615
MLS# 190710Listed by: SLIFER SMITH & FRAMPTON RFV $5,795,000Active3 beds 3 baths1,634 sq. ft.
$5,795,000Active3 beds 3 baths1,634 sq. ft.130 Wood Road #253+255, Snowmass Village, CO 81615
MLS# 190688Listed by: ENGEL & VOLKERS SNOWMASS $5,950,000Active2 beds 2 baths1,171 sq. ft.
$5,950,000Active2 beds 2 baths1,171 sq. ft.130 Wood Road #151, Snowmass Village, CO 81615
MLS# 190658Listed by: ENGEL & VOLKERS SNOWMASS $1,225,000Active2 beds 2 baths951 sq. ft.
$1,225,000Active2 beds 2 baths951 sq. ft.35 Lower Woodbridge Road #V/177, Snowmass Village, CO 81615
MLS# 190657Listed by: CHRISTIE'S INTERNATIONAL REAL ESTATE ASPEN SNOWMASS
