- ERA
- Colorado
- Snowmass Village
- 411 Wood Road #8
411 Wood Road #8, Snowmass Village, CO 81615
Local realty services provided by:ERA New Age
411 Wood Road #8,Snowmass Village, CO 81615
$16,800,000
- 4 Beds
- 5 Baths
- 3,359 sq. ft.
- Single family
- Active
Listed by: jennifer banner
Office: compass aspen
MLS#:191121
Source:CO_AGSMLS
Price summary
- Price:$16,800,000
- Price per sq. ft.:$5,001.49
About this home
Luxury Beyond a Penthouse—More Exclusive, More Accessible, More Yours.
The Havens on Fanny Hill offers the best of both worlds—penthouse-style luxury with superior privacy and ski-in/ski-out access. Tucked just above Base Village, this exclusive enclave of 10 homes is a private retreat just moments from the action.
Bathed in natural light, this stunning mountain sanctuary features soaring ceilings and expansive walls of glass that frame breathtaking alpine views. Warm, modern design—anchored by a sleek fireplace, organic textures, and curated furnishings—creates a sophisticated yet inviting, turnkey escape.
The Havens offer access to all of the Base Village amenities, and a suite of thoughtful concierge services adds ease and convenience, allowing owners to fully enjoy their time in residence.
Steps from the slopes, moments from Base Village—this is Snowmass at its finest.
Contact an agent
Home facts
- Year built:2023
- Listing ID #:191121
- Added:416 day(s) ago
- Updated:February 10, 2026 at 03:24 PM
Rooms and interior
- Bedrooms:4
- Total bathrooms:5
- Full bathrooms:4
- Half bathrooms:1
- Living area:3,359 sq. ft.
Heating and cooling
- Heating:Forced Air, Radiant
Structure and exterior
- Year built:2023
- Building area:3,359 sq. ft.
Finances and disclosures
- Price:$16,800,000
- Price per sq. ft.:$5,001.49
- Tax amount:$22,175 (2024)
New listings near 411 Wood Road #8
- New
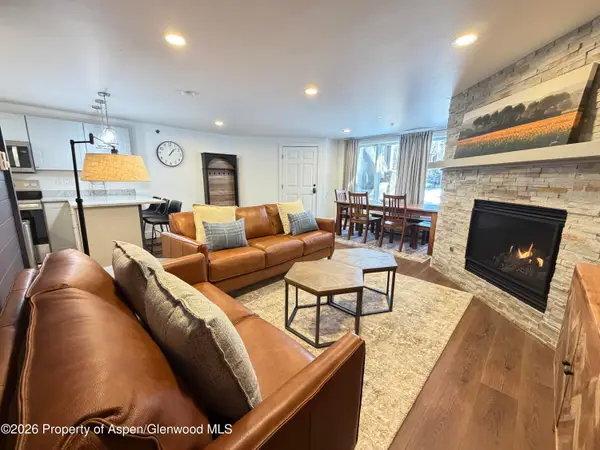 $1,550,000Active2 beds 2 baths812 sq. ft.
$1,550,000Active2 beds 2 baths812 sq. ft.65 Campground Lane #90, Snowmass Village, CO 81615
MLS# 191605Listed by: ENGEL & VOLKERS - New
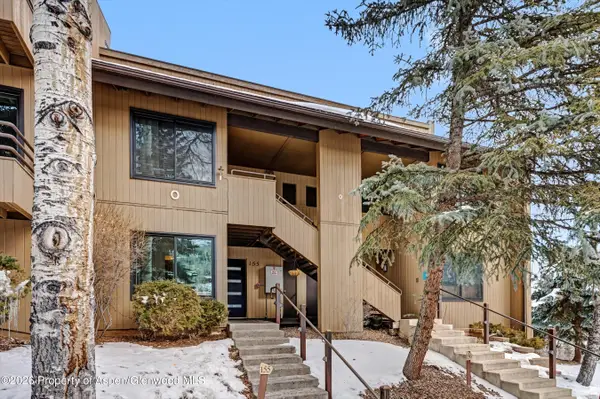 $830,000Active1 beds 1 baths682 sq. ft.
$830,000Active1 beds 1 baths682 sq. ft.35 Lower Woodbridge Road #O155, Snowmass Village, CO 81615
MLS# 191570Listed by: COMPASS COLORADO - New
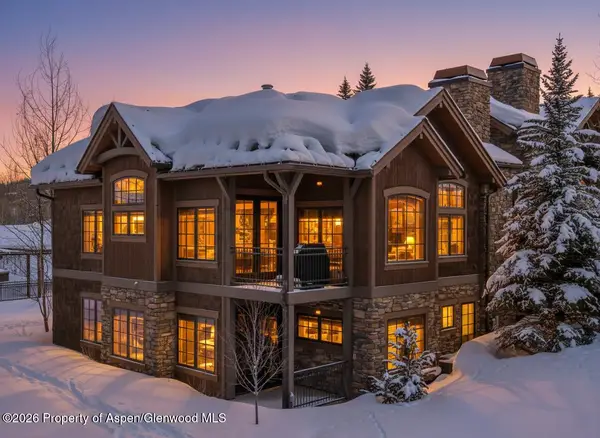 $7,950,000Active4 beds 5 baths2,268 sq. ft.
$7,950,000Active4 beds 5 baths2,268 sq. ft.425 Wood Road #60, Snowmass Village, CO 81615
MLS# 191559Listed by: ASPEN SNOWMASS SOTHEBY'S INTERNATIONAL REALTY-SNOWMASS VILLAGE - New
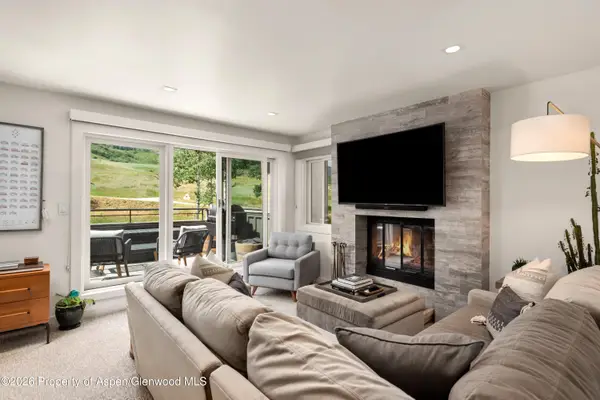 $3,900,000Active3 beds 3 baths1,850 sq. ft.
$3,900,000Active3 beds 3 baths1,850 sq. ft.294 Snowmass Club Circle #1209, Snowmass Village, CO 81615
MLS# 191535Listed by: DOUGLAS ELLIMAN REAL ESTATE-HYMAN AVE - New
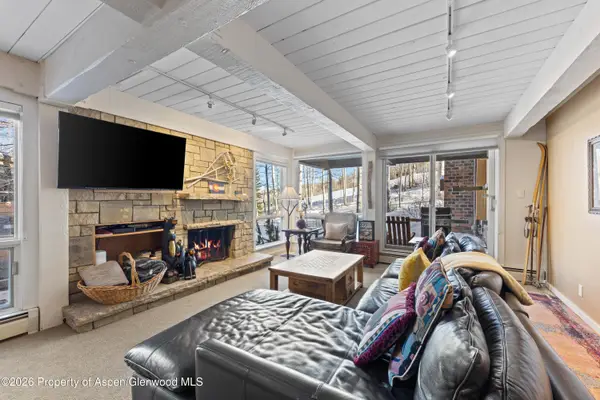 $2,095,000Active2 beds 2 baths1,080 sq. ft.
$2,095,000Active2 beds 2 baths1,080 sq. ft.855 Carriage Way #Slope 102, Snowmass Village, CO 81615
MLS# 191533Listed by: COLDWELL BANKER DISTINCTIVE PROPERTIES - New
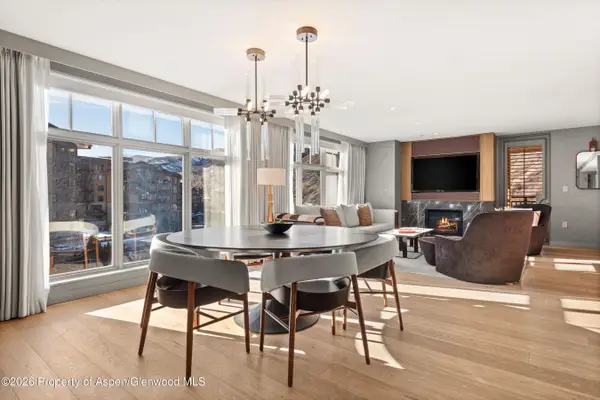 $9,800,000Active4 beds 5 baths3,514 sq. ft.
$9,800,000Active4 beds 5 baths3,514 sq. ft.130 Wood Road #701/801, Snowmass Village, CO 81615
MLS# 191528Listed by: SLIFER SMITH & FRAMPTON RFV 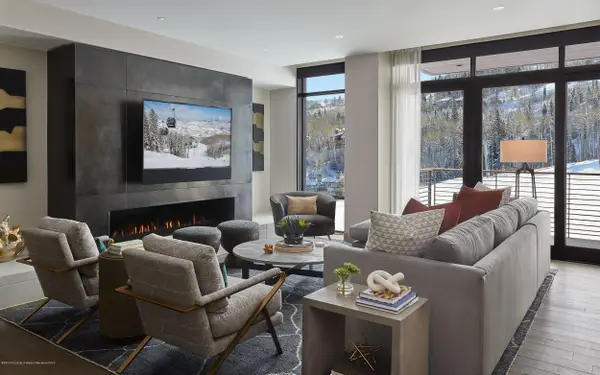 $290,000Active2 beds 2 baths1,599 sq. ft.
$290,000Active2 beds 2 baths1,599 sq. ft.77 Wood Road #406-02, Snowmass Village, CO 81615
MLS# 191494Listed by: SLIFER SMITH & FRAMPTON RFV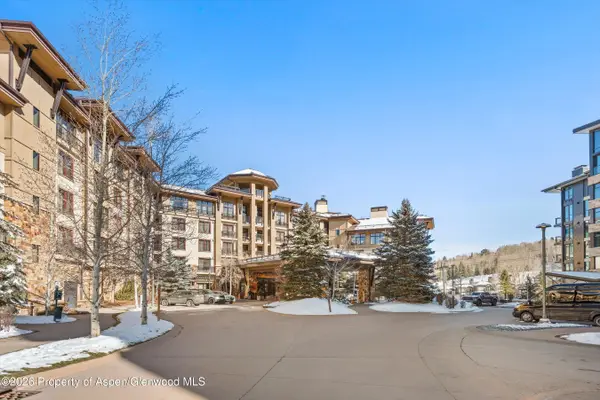 $1,550,000Active1 beds 1 baths538 sq. ft.
$1,550,000Active1 beds 1 baths538 sq. ft.130 Wood Road #716, Snowmass Village, CO 81615
MLS# 191491Listed by: ASPEN SNOWMASS SOTHEBY'S INTERNATIONAL REALTY-SNOWMASS VILLAGE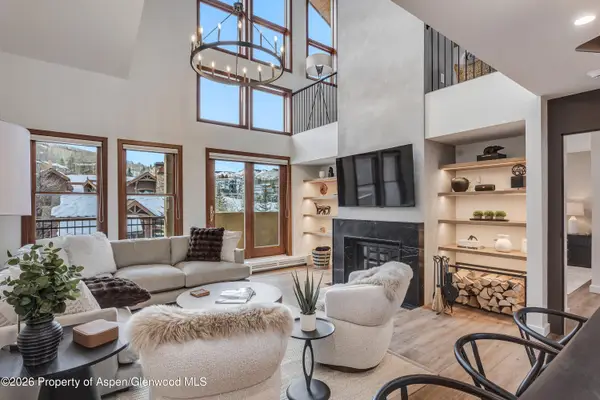 $5,199,000Active3 beds 4 baths1,888 sq. ft.
$5,199,000Active3 beds 4 baths1,888 sq. ft.425 Wood Road #56, Snowmass Village, CO 81615
MLS# 191436Listed by: ENGEL & VOLKERS $350,000Active2 beds 2 baths1,599 sq. ft.
$350,000Active2 beds 2 baths1,599 sq. ft.77 Wood Road #406-51, Snowmass Village, CO 81615
MLS# 191424Listed by: SLIFER SMITH & FRAMPTON RFV

