425 Wood Road #10, Snowmass Village, CO 81615
Local realty services provided by:ERA New Age
425 Wood Road #10,Snowmass Village, CO 81615
$1,995,000
- 2 Beds
- 3 Baths
- 1,195 sq. ft.
- Single family
- Active
Upcoming open houses
- Thu, Feb 1902:00 pm - 05:00 pm
Listed by: greg didier, terry rogers
Office: aspen snowmass sotheby's international realty-snowmass village
MLS#:190417
Source:CO_AGSMLS
Price summary
- Price:$1,995,000
- Price per sq. ft.:$1,669.46
About this home
Wonderful ski in/out two bedroom, three bath townhome living with soaring vaulted ceilings, abundant natural light, and a thoughtful separation of spaces that creates both openness and privacy. The updated kitchen blends seamlessly with the dining area, forming a warm and inviting gathering space. A towering wood-burning fireplace provides a beautiful focal point and subtle division between the dining and living areas, the perfect spot to unwind after a day on the slopes and share stories from the mountain. Enjoy a spacious primary suite and second guest bedroom for family and guests. A full bathroom on the main level adds convenience for additional visiting guests. Just steps from Fanny Hill, Wood Run Place offers true ski-in/ski-out access. Each residence includes a private ski locker, eliminating the hassle of hauling gear to and from your home. The onsite ski service center makes it easy to have equipment tuned or rent gear for guests, ensuring everything you need is right at your fingertips. Additional amenities include assigned parking, a beautifully renovated lobby, shuttle service to and from the airport and, debuting this winter, a completely reimagined pool area featuring two hot tubs and new men's and women's locker rooms. Perfectly situated close to both the Snowmass Village Mall and Base Village, Wood Run Place combines the best of convenience, comfort, and mountain elegance. With its slope side location, thoughtful design, and effortless lock and leave lifestyle, it's the ideal retreat for those who want to experience the very best of Snowmass Village. **Seller is opting to pay additional pool assessment of $46,449 due 2/28/26 in full.
Contact an agent
Home facts
- Year built:1983
- Listing ID #:190417
- Added:131 day(s) ago
- Updated:February 16, 2026 at 07:43 PM
Rooms and interior
- Bedrooms:2
- Total bathrooms:3
- Full bathrooms:3
- Living area:1,195 sq. ft.
Heating and cooling
- Heating:Baseboard, Hot Water
Structure and exterior
- Year built:1983
- Building area:1,195 sq. ft.
Finances and disclosures
- Price:$1,995,000
- Price per sq. ft.:$1,669.46
- Tax amount:$4,357 (2024)
New listings near 425 Wood Road #10
- New
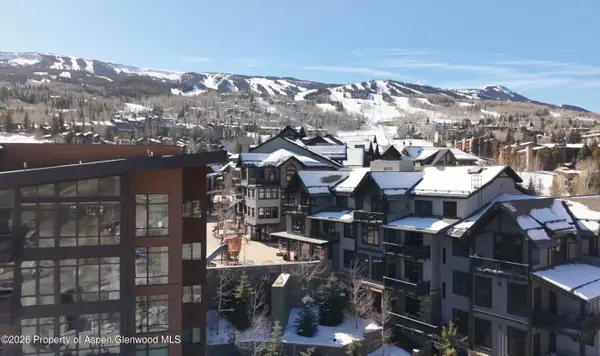 $2,595,000Active2 beds 2 baths1,064 sq. ft.
$2,595,000Active2 beds 2 baths1,064 sq. ft.90 Carriage Way #3224, Snowmass Village, CO 81615
MLS# 191655Listed by: ASPEN SNOWMASS SOTHEBY'S INTERNATIONAL REALTY - HYMAN MALL - Open Thu, 2 to 5pmNew
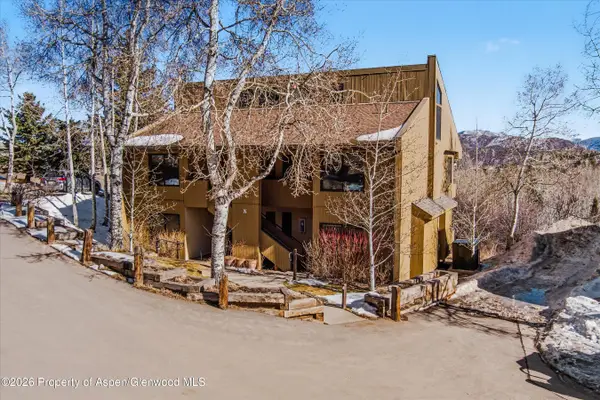 $895,000Active1 beds 1 baths687 sq. ft.
$895,000Active1 beds 1 baths687 sq. ft.34 Lower Woodbridge Road #149, Snowmass Village, CO 81615
MLS# 191648Listed by: ASPEN SNOWMASS SOTHEBY'S INTERNATIONAL REALTY - HYMAN MALL - New
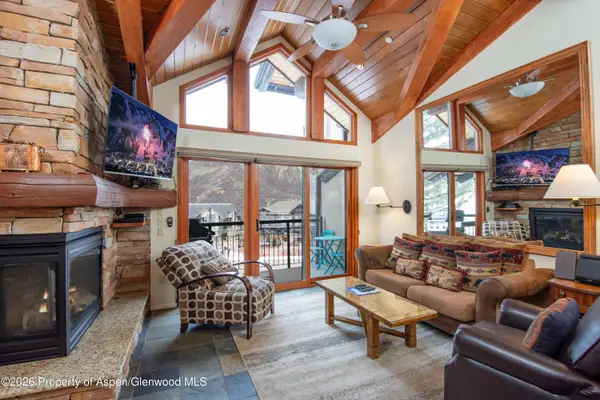 $1,795,000Active2 beds 2 baths960 sq. ft.
$1,795,000Active2 beds 2 baths960 sq. ft.400 Wood Road #1204, Snowmass Village, CO 81615
MLS# 191644Listed by: ASPEN SNOWMASS SOTHEBY'S INTERNATIONAL REALTY-SNOWMASS VILLAGE - Open Thu, 2 to 5pmNew
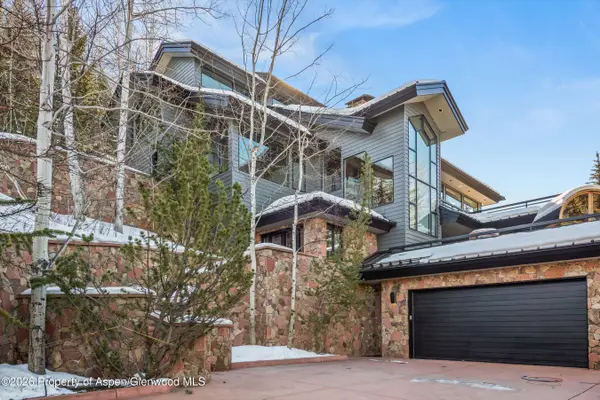 $10,950,000Active4 beds 5 baths4,261 sq. ft.
$10,950,000Active4 beds 5 baths4,261 sq. ft.291 Faraway Road, Snowmass Village, CO 81615
MLS# 191639Listed by: ASPEN SNOWMASS SOTHEBY'S INTERNATIONAL REALTY - HYMAN MALL - New
 $1,170,000Active4 beds 5 baths2,231 sq. ft.
$1,170,000Active4 beds 5 baths2,231 sq. ft.425 Wood Road #48e, Snowmass Village, CO 81615
MLS# 191637Listed by: ENGEL & VOLKERS ROARING FORK - New
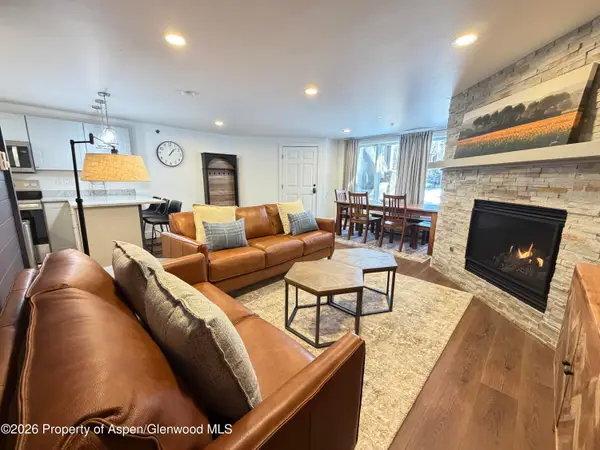 $1,550,000Active2 beds 2 baths812 sq. ft.
$1,550,000Active2 beds 2 baths812 sq. ft.65 Campground Lane #90, Snowmass Village, CO 81615
MLS# 191605Listed by: ENGEL & VOLKERS - New
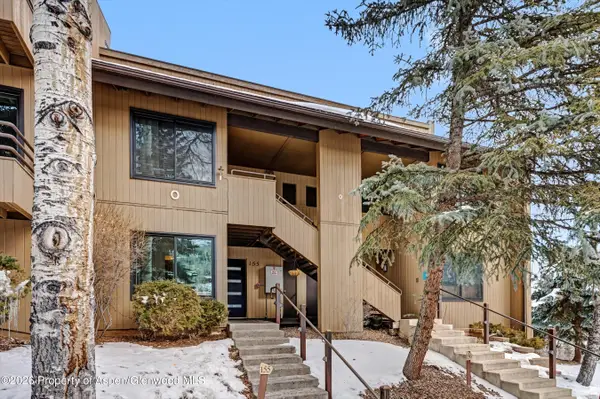 $830,000Active1 beds 1 baths682 sq. ft.
$830,000Active1 beds 1 baths682 sq. ft.35 Lower Woodbridge Road #O155, Snowmass Village, CO 81615
MLS# 191570Listed by: COMPASS COLORADO - Open Thu, 2 to 5pm
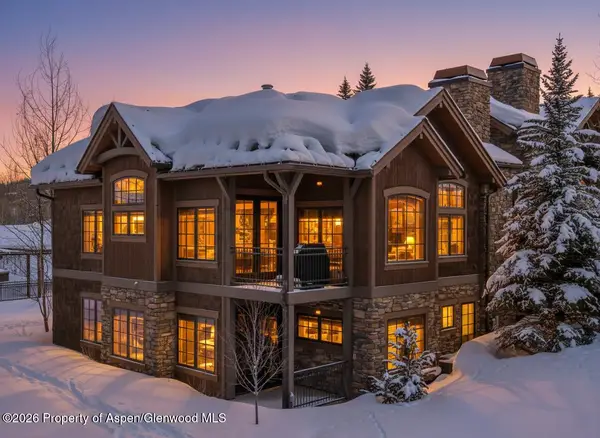 $7,950,000Active4 beds 5 baths2,268 sq. ft.
$7,950,000Active4 beds 5 baths2,268 sq. ft.425 Wood Road #60, Snowmass Village, CO 81615
MLS# 191559Listed by: ASPEN SNOWMASS SOTHEBY'S INTERNATIONAL REALTY-SNOWMASS VILLAGE 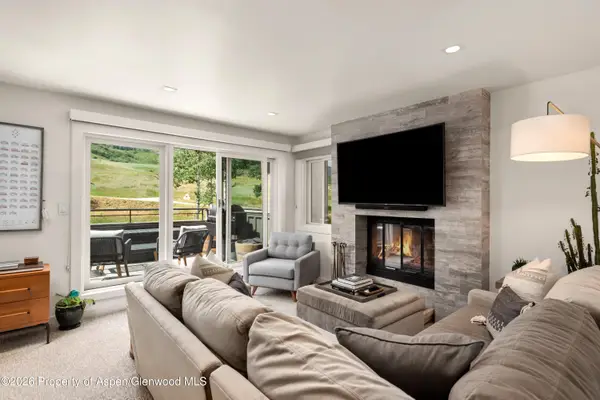 $3,900,000Active3 beds 3 baths1,850 sq. ft.
$3,900,000Active3 beds 3 baths1,850 sq. ft.294 Snowmass Club Circle #1209, Snowmass Village, CO 81615
MLS# 191535Listed by: DOUGLAS ELLIMAN REAL ESTATE-HYMAN AVE- Open Thu, 1 to 4pm
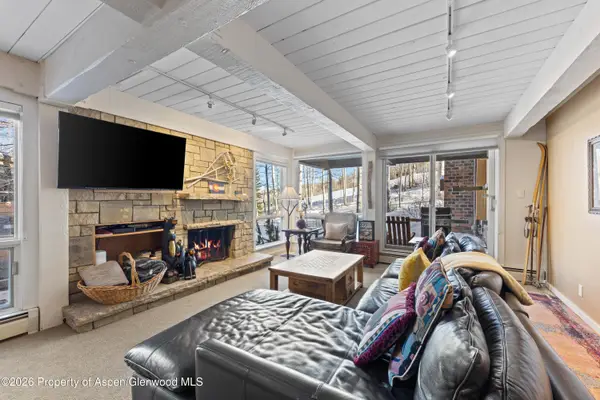 $2,095,000Active2 beds 2 baths1,080 sq. ft.
$2,095,000Active2 beds 2 baths1,080 sq. ft.855 Carriage Way #Slope 102, Snowmass Village, CO 81615
MLS# 191533Listed by: COLDWELL BANKER DISTINCTIVE PROPERTIES

