425 Wood Road #48, Snowmass Village, CO 81615
Local realty services provided by:RONIN Real Estate Professionals ERA Powered
425 Wood Road #48,Snowmass Village, CO 81615
$2,995,000
- 3 Beds
- 4 Baths
- 1,778 sq. ft.
- Single family
- Active
Listed by: greg didier, terry rogers
Office: aspen snowmass sotheby's international realty-snowmass village
MLS#:188337
Source:CO_AGSMLS
Price summary
- Price:$2,995,000
- Price per sq. ft.:$1,684.48
About this home
Perched in one of the most coveted locations within Woodrun Place, this top-floor condominium offers the privacy and spaciousness of a townhome, combined with true ski-in/ski-out convenience. Expansive views unfold in every direction. The living and dining areas, along with the private deck, overlook Fanny Hill toward the scenic Rim Trail, while the cozy den captures the breathtaking beauty of High Alpine and The Hanging Valley Wall.
Thoughtfully updated with timeless finishes, the residence exudes the warmth and elegance of a classic mountain retreat. The primary suite features a luxurious bath complete with warm heated floors, a deep jetted tub and steam shower. A second spacious suite includes a dual vanity and a jetted tub with shower, while a third bedroom offers cozy bunks and its own en suite bath—perfect for family or guests. A well-placed powder room sits just off the kitchen for added convenience.
Additional amenities include an assigned space in the underground garage, along with access to the many premium offerings at Woodrun Place: a newly renovated lobby, private owner ski lockers, on-site ski and rental shop, shuttle service in Snowmass Village and to/from the Aspen airport, and generous storage for skis, bikes, and golf clubs. New for the upcoming ski season, residents will also enjoy a brand-new heated pool, multiple hot tubs, and modern locker rooms complete with saunas and steam rooms ‭—all designed for year-round relaxation and après-ski enjoyment.
With soaring vaulted ceilings and abundant natural light pouring through numerous windows, this residence offers a perfect blend of comfort, elegance, and convenience. Just minutes from both the Snowmass Village Mall and Base Village, it's a premier opportunity for those seeking a sophisticated mountain getaway with unmatched access to the slopes.
Contact an agent
Home facts
- Year built:1983
- Listing ID #:188337
- Added:267 day(s) ago
- Updated:February 14, 2026 at 05:41 PM
Rooms and interior
- Bedrooms:3
- Total bathrooms:4
- Full bathrooms:3
- Half bathrooms:1
- Living area:1,778 sq. ft.
Heating and cooling
- Heating:Baseboard, Hot Water
Structure and exterior
- Year built:1983
- Building area:1,778 sq. ft.
Finances and disclosures
- Price:$2,995,000
- Price per sq. ft.:$1,684.48
- Tax amount:$7,237 (2024)
New listings near 425 Wood Road #48
- New
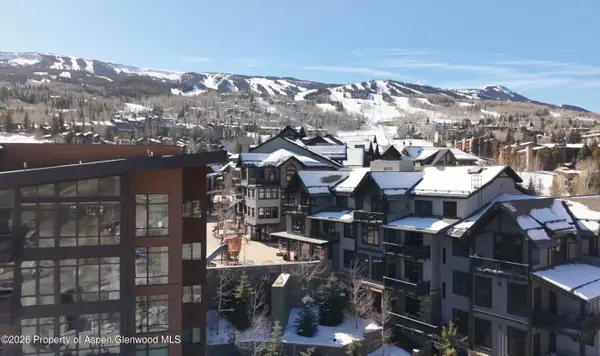 $2,595,000Active2 beds 2 baths1,064 sq. ft.
$2,595,000Active2 beds 2 baths1,064 sq. ft.90 Carriage Way #3224, Snowmass Village, CO 81615
MLS# 191655Listed by: ASPEN SNOWMASS SOTHEBY'S INTERNATIONAL REALTY - HYMAN MALL - Open Thu, 2 to 5pmNew
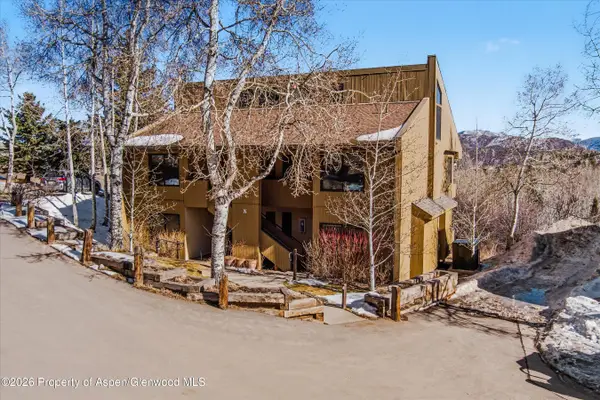 $895,000Active1 beds 1 baths687 sq. ft.
$895,000Active1 beds 1 baths687 sq. ft.34 Lower Woodbridge Road #149, Snowmass Village, CO 81615
MLS# 191648Listed by: ASPEN SNOWMASS SOTHEBY'S INTERNATIONAL REALTY - HYMAN MALL - New
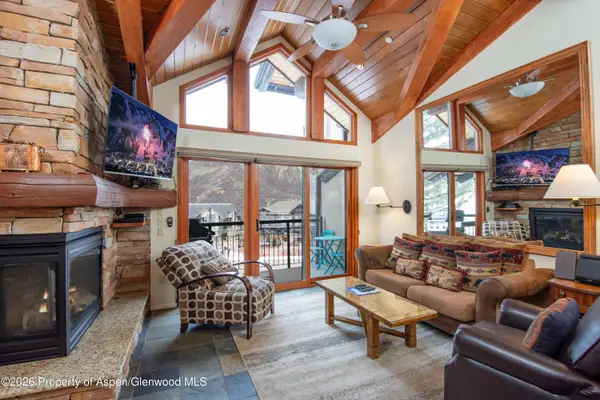 $1,795,000Active2 beds 2 baths960 sq. ft.
$1,795,000Active2 beds 2 baths960 sq. ft.400 Wood Road #1204, Snowmass Village, CO 81615
MLS# 191644Listed by: ASPEN SNOWMASS SOTHEBY'S INTERNATIONAL REALTY-SNOWMASS VILLAGE - Open Thu, 2 to 5pmNew
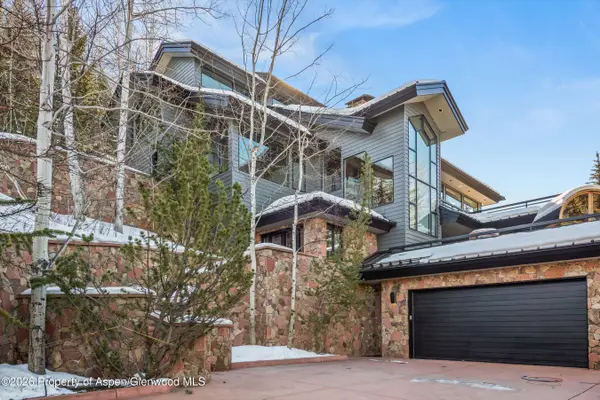 $10,950,000Active4 beds 5 baths4,261 sq. ft.
$10,950,000Active4 beds 5 baths4,261 sq. ft.291 Faraway Road, Snowmass Village, CO 81615
MLS# 191639Listed by: ASPEN SNOWMASS SOTHEBY'S INTERNATIONAL REALTY - HYMAN MALL - New
 $1,170,000Active4 beds 5 baths2,231 sq. ft.
$1,170,000Active4 beds 5 baths2,231 sq. ft.425 Wood Road #48e, Snowmass Village, CO 81615
MLS# 191637Listed by: ENGEL & VOLKERS ROARING FORK - New
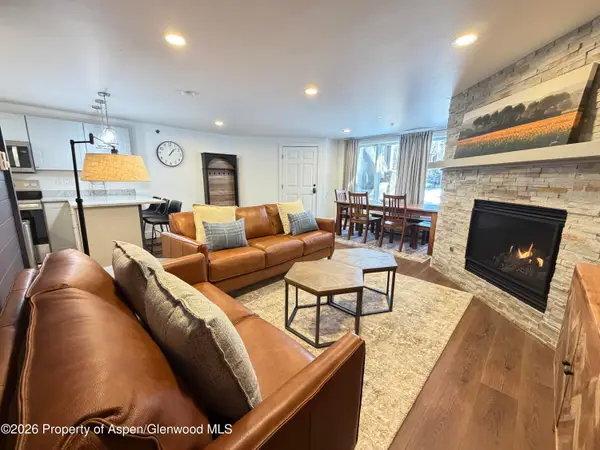 $1,550,000Active2 beds 2 baths812 sq. ft.
$1,550,000Active2 beds 2 baths812 sq. ft.65 Campground Lane #90, Snowmass Village, CO 81615
MLS# 191605Listed by: ENGEL & VOLKERS - New
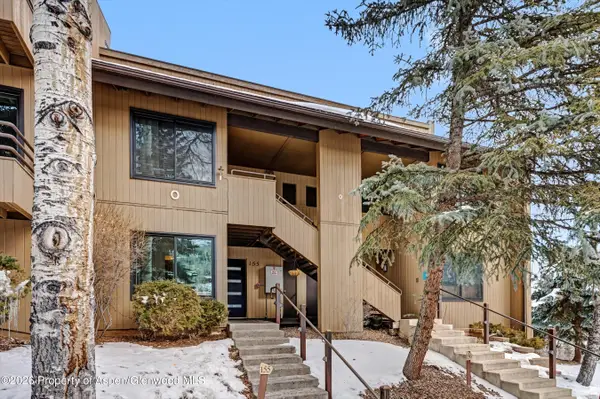 $830,000Active1 beds 1 baths682 sq. ft.
$830,000Active1 beds 1 baths682 sq. ft.35 Lower Woodbridge Road #O155, Snowmass Village, CO 81615
MLS# 191570Listed by: COMPASS COLORADO - Open Thu, 2 to 5pmNew
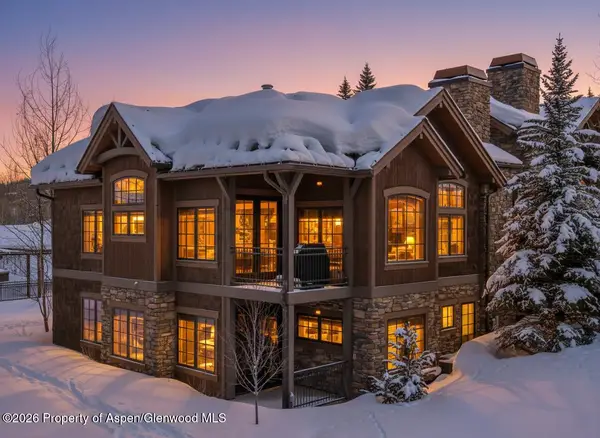 $7,950,000Active4 beds 5 baths2,268 sq. ft.
$7,950,000Active4 beds 5 baths2,268 sq. ft.425 Wood Road #60, Snowmass Village, CO 81615
MLS# 191559Listed by: ASPEN SNOWMASS SOTHEBY'S INTERNATIONAL REALTY-SNOWMASS VILLAGE 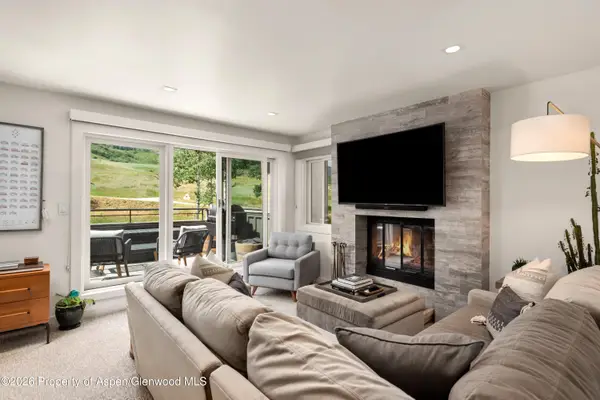 $3,900,000Active3 beds 3 baths1,850 sq. ft.
$3,900,000Active3 beds 3 baths1,850 sq. ft.294 Snowmass Club Circle #1209, Snowmass Village, CO 81615
MLS# 191535Listed by: DOUGLAS ELLIMAN REAL ESTATE-HYMAN AVE- Open Thu, 1 to 4pm
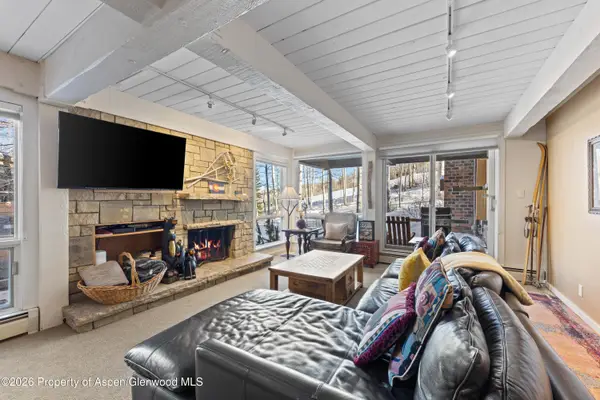 $2,095,000Active2 beds 2 baths1,080 sq. ft.
$2,095,000Active2 beds 2 baths1,080 sq. ft.855 Carriage Way #Slope 102, Snowmass Village, CO 81615
MLS# 191533Listed by: COLDWELL BANKER DISTINCTIVE PROPERTIES

