476 Wood Road #41, Snowmass Village, CO 81615
Local realty services provided by:RONIN Real Estate Professionals ERA Powered
Listed by: mark lewis
Office: aspen snowmass sotheby's international realty - hyman mall
MLS#:190955
Source:CO_AGSMLS
Price summary
- Price:$2,695,000
- Price per sq. ft.:$1,738.71
About this home
Welcome to Chamonix at Woodrun, where European chalet charm meets premier mountain living. This top-floor, southwest facing residence offers a serene slopeside setting with stunning views of alpine vistas and exceptional ski access to Snowmass Ski Area. The thoughtfully designed two-level floorplan provides both private retreat areas and inviting gathering spaces. The main floor features a large primary suite with walk-out deck, a second guest bedroom, full-size laundry facilities, a comfortable living room, a solarium and a dining table that seats eight, all with views looking up Elk Camp ski runs. The second floor consists of a large private ensuite bedroom and beautiful mountain views. Property amenities include an assigned semi-private garage space (leave a car year-round), ample owner storage, a slope-side heated pool and hot-tub, a ski locker room with an assigned ski locker, fitness center, staffed front desk and arrival center and interior elevators. Perfectly positioned at the confluence of Assay Hill and Funnel Bypass ski trails, the residence offers convenient access to the Elk Camp Gondola mid-way loading station and all Base Village ski lifts. Enjoy the restaurants, retail, and services located in Base Village Plaza while maintaining a peaceful distance from the Snowmass Base Village area's hustle and bustle. The property's enduring appeal is evident in its limited availability and devoted ownership community.
* Property Management Inducement schedule: $11,746.22/year (Credit against HOA dues IF managed by Frias - Rental OR Non-Rental)
** Seller to Credit Buyer at Closing in the amount of $15,000 for future fireplace conversion. See listor.
Contact an agent
Home facts
- Year built:1985
- Listing ID #:190955
- Added:411 day(s) ago
- Updated:February 10, 2026 at 03:24 PM
Rooms and interior
- Bedrooms:3
- Total bathrooms:3
- Full bathrooms:3
- Living area:1,550 sq. ft.
Heating and cooling
- Heating:Baseboard, Hot Water
Structure and exterior
- Year built:1985
- Building area:1,550 sq. ft.
Finances and disclosures
- Price:$2,695,000
- Price per sq. ft.:$1,738.71
- Tax amount:$9,090 (2025)
New listings near 476 Wood Road #41
- New
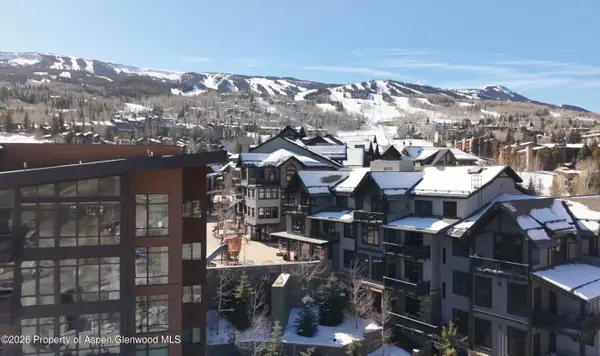 $2,595,000Active2 beds 2 baths1,064 sq. ft.
$2,595,000Active2 beds 2 baths1,064 sq. ft.90 Carriage Way #3224, Snowmass Village, CO 81615
MLS# 191655Listed by: ASPEN SNOWMASS SOTHEBY'S INTERNATIONAL REALTY - HYMAN MALL - New
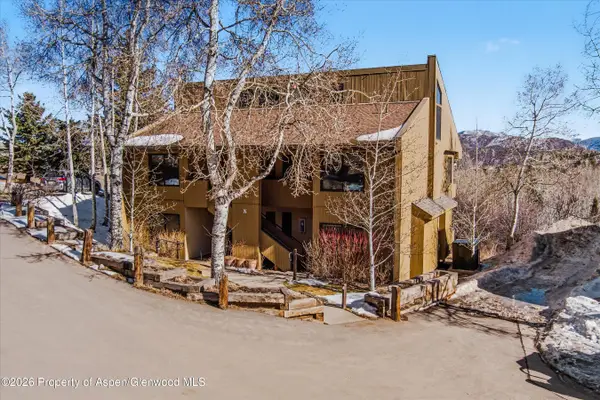 $895,000Active1 beds 1 baths687 sq. ft.
$895,000Active1 beds 1 baths687 sq. ft.34 Lower Woodbridge Road #149, Snowmass Village, CO 81615
MLS# 191648Listed by: ASPEN SNOWMASS SOTHEBY'S INTERNATIONAL REALTY - HYMAN MALL - New
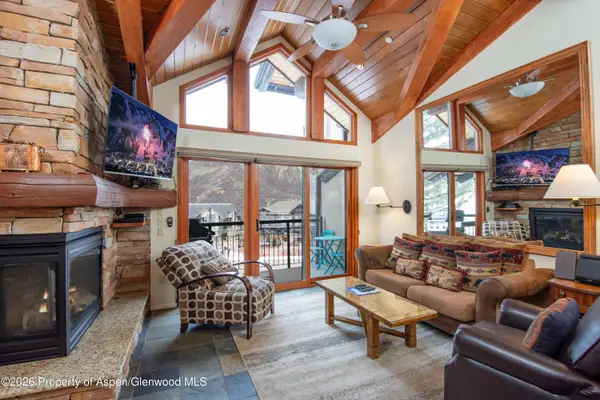 $1,795,000Active2 beds 2 baths960 sq. ft.
$1,795,000Active2 beds 2 baths960 sq. ft.400 Wood Road #1204, Snowmass Village, CO 81615
MLS# 191644Listed by: ASPEN SNOWMASS SOTHEBY'S INTERNATIONAL REALTY-SNOWMASS VILLAGE - Open Thu, 2 to 5pmNew
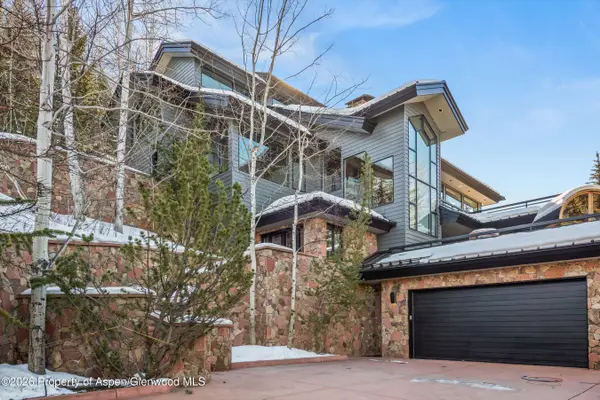 $10,950,000Active4 beds 5 baths4,261 sq. ft.
$10,950,000Active4 beds 5 baths4,261 sq. ft.291 Faraway Road, Snowmass Village, CO 81615
MLS# 191639Listed by: ASPEN SNOWMASS SOTHEBY'S INTERNATIONAL REALTY - HYMAN MALL - New
 $1,170,000Active4 beds 5 baths2,231 sq. ft.
$1,170,000Active4 beds 5 baths2,231 sq. ft.425 Wood Road #48e, Snowmass Village, CO 81615
MLS# 191637Listed by: ENGEL & VOLKERS ROARING FORK - New
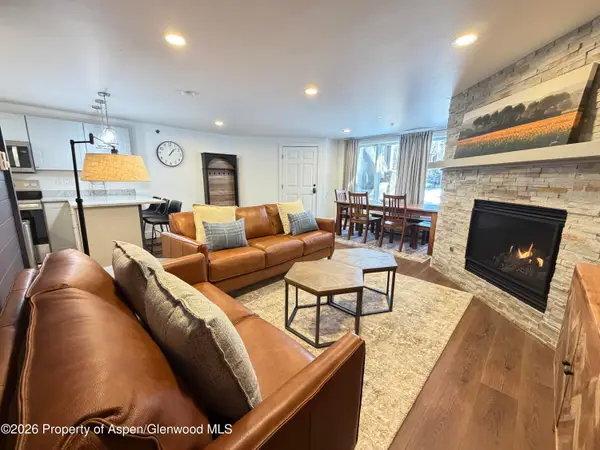 $1,550,000Active2 beds 2 baths812 sq. ft.
$1,550,000Active2 beds 2 baths812 sq. ft.65 Campground Lane #90, Snowmass Village, CO 81615
MLS# 191605Listed by: ENGEL & VOLKERS - New
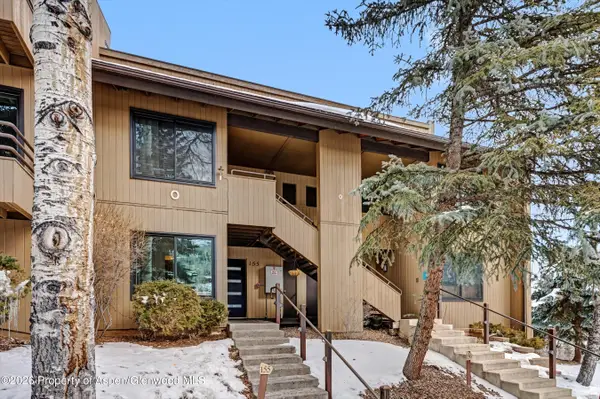 $830,000Active1 beds 1 baths682 sq. ft.
$830,000Active1 beds 1 baths682 sq. ft.35 Lower Woodbridge Road #O155, Snowmass Village, CO 81615
MLS# 191570Listed by: COMPASS COLORADO - New
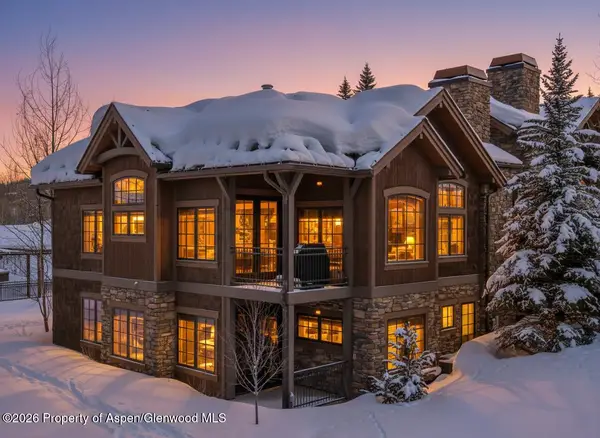 $7,950,000Active4 beds 5 baths2,268 sq. ft.
$7,950,000Active4 beds 5 baths2,268 sq. ft.425 Wood Road #60, Snowmass Village, CO 81615
MLS# 191559Listed by: ASPEN SNOWMASS SOTHEBY'S INTERNATIONAL REALTY-SNOWMASS VILLAGE - New
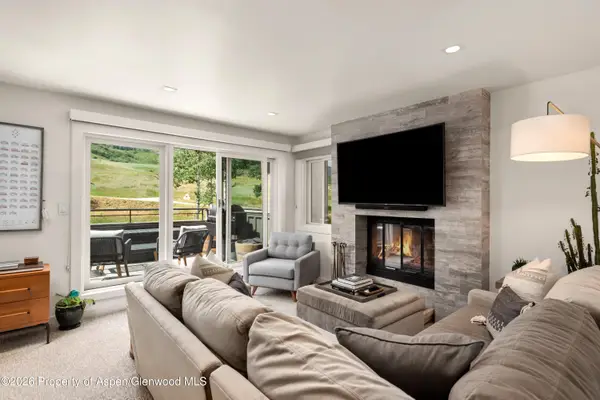 $3,900,000Active3 beds 3 baths1,850 sq. ft.
$3,900,000Active3 beds 3 baths1,850 sq. ft.294 Snowmass Club Circle #1209, Snowmass Village, CO 81615
MLS# 191535Listed by: DOUGLAS ELLIMAN REAL ESTATE-HYMAN AVE 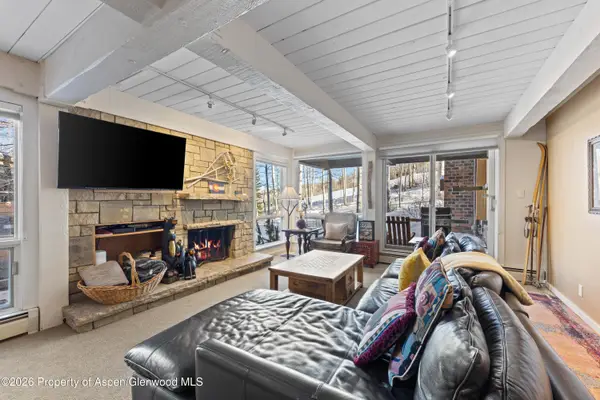 $2,095,000Active2 beds 2 baths1,080 sq. ft.
$2,095,000Active2 beds 2 baths1,080 sq. ft.855 Carriage Way #Slope 102, Snowmass Village, CO 81615
MLS# 191533Listed by: COLDWELL BANKER DISTINCTIVE PROPERTIES

