49 Elk Ridge Lane, Snowmass Village, CO 81615
Local realty services provided by:ERA New Age
49 Elk Ridge Lane,Snowmass Village, CO 81615
$6,700,000
- 6 Beds
- 5 Baths
- 4,061 sq. ft.
- Single family
- Active
Listed by: susan carriero plummer
Office: christie's international real estate aspen snowmass
MLS#:189683
Source:CO_AGSMLS
Price summary
- Price:$6,700,000
- Price per sq. ft.:$1,649.84
About this home
In Aspen/Snowmass, rarely does an updated 6-bdrm home w/ 0.9 acres, 4061 sq.ft. (entitled to expand), and end-of-road ski access, become available under $7million.
SUMMARY: midcentury modern architecture promoting an indoor/outdoor lifestyle with glass walls, abundant natural light, 4061 SqFt zoned to accommodate expansion, 6 bedrooms 5 baths, 1563 SqFt of deck space, hot tub, al fresco dining, 0.9 acre corner lot, all spaces above-grade, mature landscaping, seasonal views, open floor plan, 3 wood-burning fireplaces, media and billiards room, located in Snowmass Village's lower tier of Ridge Run. End-of-road ski access to the 'Eddy Out' run: see ski access detail along with floorplan, survey and excellent rental history under DOCUMENTS tab. See full video under PHOTOS& VIDEO.
DETAIL: Discover the perfect blend of mid-century appeal and remodeled spaces at this ski-accessible retreat on a large corner lot on the lower tier of Ridge Run. Spanning 4,061 sq.ft. of heated, livable space with entitlements to expand up to 4,500 square feet. The residence is set on 0.9 acres with mature landscaping providing ultimate privacy with no neighbors in sight. The home's design is mid-century focused: ie, glass-enclosed to blur the indoor outdoor boundary, a Mansard roofline for cooling/heating efficiency, abundant natural light, 2 entertaining areas, 6 bedrooms, 5 baths, a 2-level floor plan for guest separation, beautifully designed and reimagined with a contemporary aesthetic. 🌟
The top floor's glass walls and 1,563 feet of deck embraces the outdoors in all seasons. Enjoy an expansive open floor plan, hardwood floors, a stone-surround fireplace, and inspiring views through a seasonal tree canopy. The living space seamlessly flows into the mindfully remodeled kitchen, encouraging culinary arts and entertaining options. Adjacent, the formal dining room features glass doors opening to two private decks, complete with an al-fresco dining area, grill, and hot tub. Three spacious bedrooms and two baths complete the upper level.
Downstairs, find three additional above ground bedrooms and three baths, along with media/ billiard room. This secondary entertaining space not only offers guests a private enclave but has a private entrance. Luxury finishes include custom cabinetry, wet bar, stone-surround fireplace. The fireplace (one of three) is wood burning with crackling logs and aromas providing a classic Colorado experience no longer permitted in Pitkin County. There is Ample parking along the paved driveway to the attached 1-car garage, or in the upper parking area leading to the main entrance. Located in the esteemed Aspen School District, 49 Elk Ridge Lane is where timeless design meets modern luxury. End-of-road ski access from Maple Ridge Lane to Eddy-Out ski run, Neighborhood mobile pickle ball court at the Elk Ridge Lane cul de sac. Offered furnished and move-in ready.
Contact an agent
Home facts
- Year built:1969
- Listing ID #:189683
- Added:188 day(s) ago
- Updated:February 13, 2026 at 06:36 PM
Rooms and interior
- Bedrooms:6
- Total bathrooms:5
- Full bathrooms:5
- Living area:4,061 sq. ft.
Heating and cooling
- Heating:Baseboard, Hot Water
Structure and exterior
- Year built:1969
- Building area:4,061 sq. ft.
- Lot area:0.9 Acres
Finances and disclosures
- Price:$6,700,000
- Price per sq. ft.:$1,649.84
- Tax amount:$12,761 (2024)
New listings near 49 Elk Ridge Lane
- New
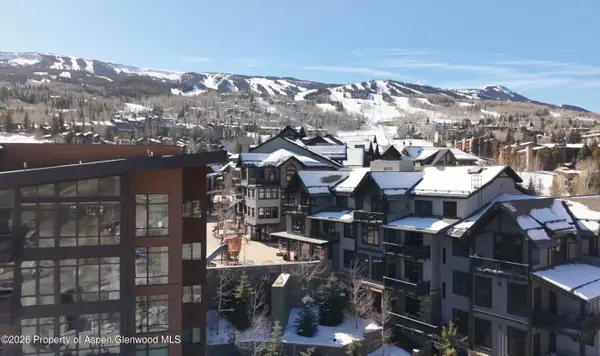 $2,595,000Active2 beds 2 baths1,064 sq. ft.
$2,595,000Active2 beds 2 baths1,064 sq. ft.90 Carriage Way #3224, Snowmass Village, CO 81615
MLS# 191655Listed by: ASPEN SNOWMASS SOTHEBY'S INTERNATIONAL REALTY - HYMAN MALL - Open Thu, 2 to 5pmNew
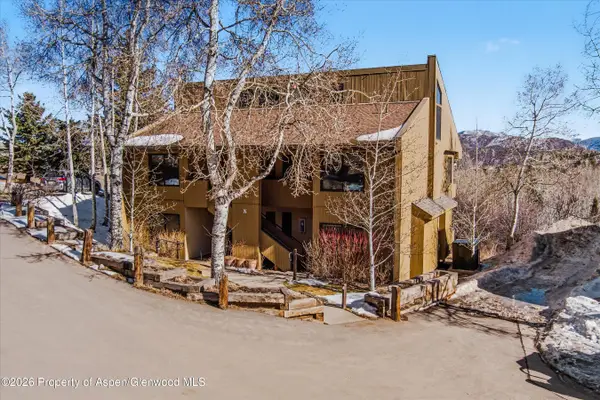 $895,000Active1 beds 1 baths687 sq. ft.
$895,000Active1 beds 1 baths687 sq. ft.34 Lower Woodbridge Road #149, Snowmass Village, CO 81615
MLS# 191648Listed by: ASPEN SNOWMASS SOTHEBY'S INTERNATIONAL REALTY - HYMAN MALL - New
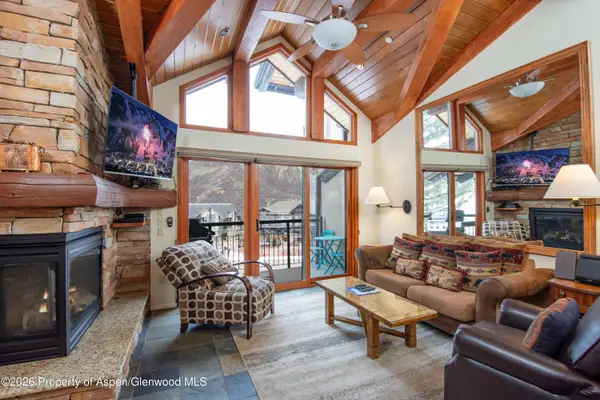 $1,795,000Active2 beds 2 baths960 sq. ft.
$1,795,000Active2 beds 2 baths960 sq. ft.400 Wood Road #1204, Snowmass Village, CO 81615
MLS# 191644Listed by: ASPEN SNOWMASS SOTHEBY'S INTERNATIONAL REALTY-SNOWMASS VILLAGE - Open Thu, 2 to 5pmNew
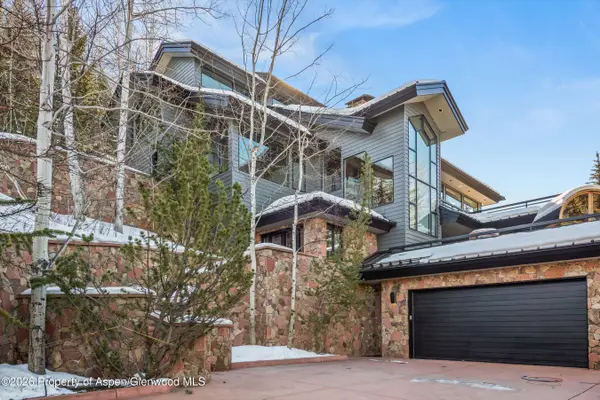 $10,950,000Active4 beds 5 baths4,261 sq. ft.
$10,950,000Active4 beds 5 baths4,261 sq. ft.291 Faraway Road, Snowmass Village, CO 81615
MLS# 191639Listed by: ASPEN SNOWMASS SOTHEBY'S INTERNATIONAL REALTY - HYMAN MALL - New
 $1,170,000Active4 beds 5 baths2,231 sq. ft.
$1,170,000Active4 beds 5 baths2,231 sq. ft.425 Wood Road #48e, Snowmass Village, CO 81615
MLS# 191637Listed by: ENGEL & VOLKERS ROARING FORK - New
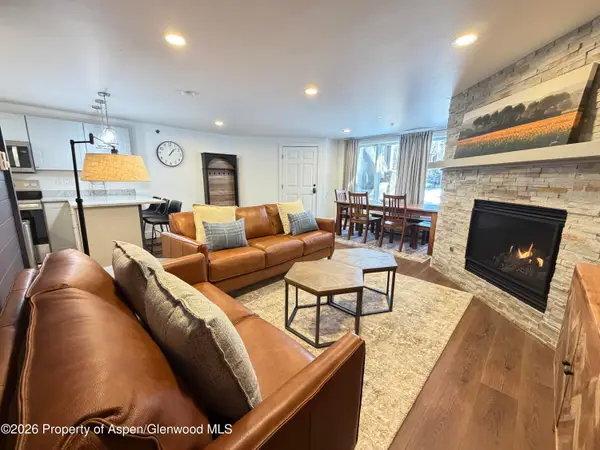 $1,550,000Active2 beds 2 baths812 sq. ft.
$1,550,000Active2 beds 2 baths812 sq. ft.65 Campground Lane #90, Snowmass Village, CO 81615
MLS# 191605Listed by: ENGEL & VOLKERS - New
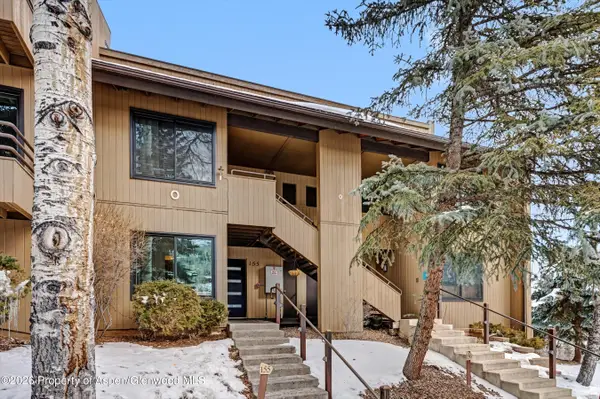 $830,000Active1 beds 1 baths682 sq. ft.
$830,000Active1 beds 1 baths682 sq. ft.35 Lower Woodbridge Road #O155, Snowmass Village, CO 81615
MLS# 191570Listed by: COMPASS COLORADO - Open Thu, 2 to 5pmNew
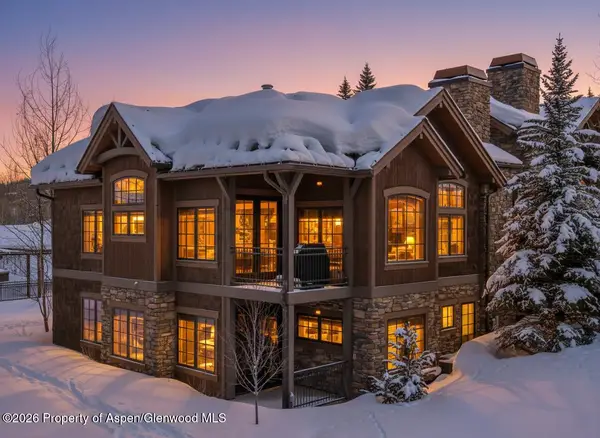 $7,950,000Active4 beds 5 baths2,268 sq. ft.
$7,950,000Active4 beds 5 baths2,268 sq. ft.425 Wood Road #60, Snowmass Village, CO 81615
MLS# 191559Listed by: ASPEN SNOWMASS SOTHEBY'S INTERNATIONAL REALTY-SNOWMASS VILLAGE 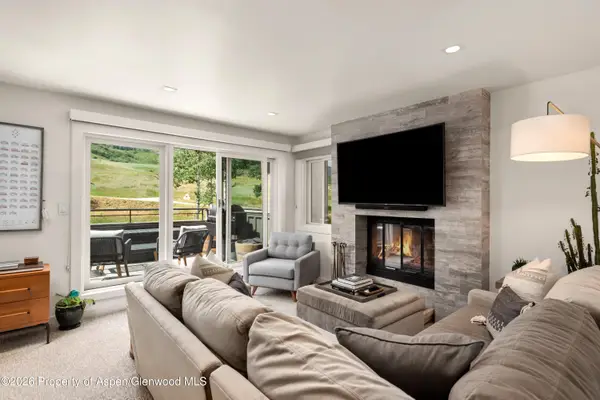 $3,900,000Active3 beds 3 baths1,850 sq. ft.
$3,900,000Active3 beds 3 baths1,850 sq. ft.294 Snowmass Club Circle #1209, Snowmass Village, CO 81615
MLS# 191535Listed by: DOUGLAS ELLIMAN REAL ESTATE-HYMAN AVE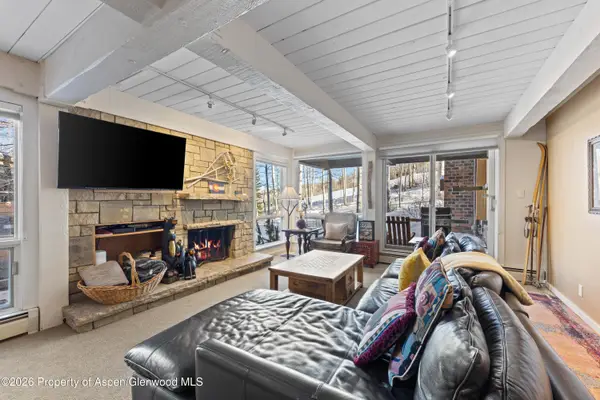 $2,095,000Active2 beds 2 baths1,080 sq. ft.
$2,095,000Active2 beds 2 baths1,080 sq. ft.855 Carriage Way #Slope 102, Snowmass Village, CO 81615
MLS# 191533Listed by: COLDWELL BANKER DISTINCTIVE PROPERTIES

