52 Harleston Green #38, Snowmass Village, CO 81615
Local realty services provided by:RONIN Real Estate Professionals ERA Powered
52 Harleston Green #38,Snowmass Village, CO 81615
$5,700,000
- 4 Beds
- 4 Baths
- 2,522 sq. ft.
- Single family
- Active
Listed by: erik a cavarra
Office: engel & volkers snowmass
MLS#:189187
Source:CO_AGSMLS
Price summary
- Price:$5,700,000
- Price per sq. ft.:$2,260.11
About this home
Located on the 2nd Fairway of the Snowmass Club Golf Course in the highly desirable Country Club Townhome neighborhood, this luxuriously upgraded and turn-key 4 Bedroom + Loft Bunk Room with additional Office/Flex area lives large and boasts a Chef's kitchen with large center island that's perfect for entertaining.
A large Trex deck off of the dining/living room overlooks the golf course and offers unobstructed views of the surrounding mountains and has been upgraded with a new deck railing, spa, and firepit with views of the Snowmass Ski Area.
This townhome is perfectly located with easy walking access to the amenities of the Snowmass Club and Town of Snowmass Village Shuttle for ski access or getting to Base Village or the mall. In the Summer enjoy the country club amenities of this desirable Snowmass Club community. Easy access to the paved biking/walking path located just at the end of the cul de sac that connects to the Owl Creek and Brush Creek paths and in the Winter you can simply step outside of your backdoor onto the Snowmass Club cross country ski course or snow shoeing.
In addition to the large Trex deck outside of the main living area on the main level, this home has an elevated deck on the 2nd level that provides an additional outdoor living space perfect for entertaining or relaxing after a long day. Winter or Summer, the Country Club Homes are a perfect location to enjoy Snowmass Village and its endless list of activities all year-round.
This home sleeps large for entertaining (12), and has been upgraded to include A/C units in each bedroom, new wood flooring upstairs, custom Ralph Lauren lighting/chandeliers, new Washer/Dryer Ice Machine, a new Gas Fireplace Insert and electricity has been added in the garage for a 2nd refrigerator/freezer.
Contact an agent
Home facts
- Year built:1987
- Listing ID #:189187
- Added:214 day(s) ago
- Updated:February 10, 2026 at 03:24 PM
Rooms and interior
- Bedrooms:4
- Total bathrooms:4
- Full bathrooms:4
- Living area:2,522 sq. ft.
Heating and cooling
- Cooling:A/C
- Heating:Baseboard, Electric, Radiant
Structure and exterior
- Year built:1987
- Building area:2,522 sq. ft.
Finances and disclosures
- Price:$5,700,000
- Price per sq. ft.:$2,260.11
- Tax amount:$12,621 (2025)
New listings near 52 Harleston Green #38
- New
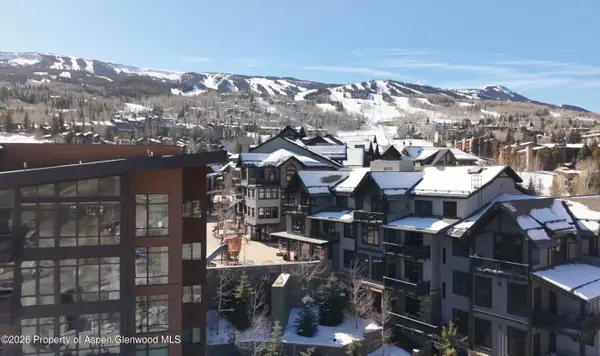 $2,595,000Active2 beds 2 baths1,064 sq. ft.
$2,595,000Active2 beds 2 baths1,064 sq. ft.90 Carriage Way #3224, Snowmass Village, CO 81615
MLS# 191655Listed by: ASPEN SNOWMASS SOTHEBY'S INTERNATIONAL REALTY - HYMAN MALL - New
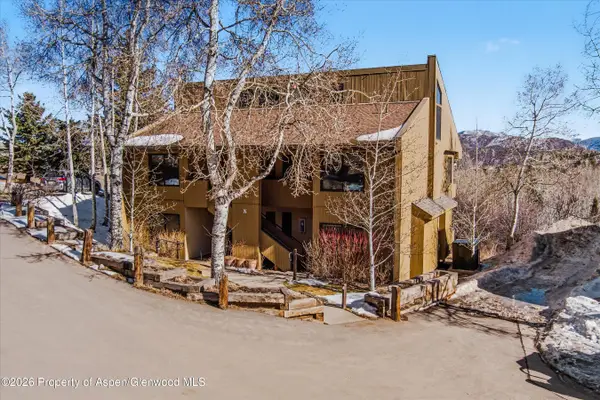 $895,000Active1 beds 1 baths687 sq. ft.
$895,000Active1 beds 1 baths687 sq. ft.34 Lower Woodbridge Road #149, Snowmass Village, CO 81615
MLS# 191648Listed by: ASPEN SNOWMASS SOTHEBY'S INTERNATIONAL REALTY - HYMAN MALL - New
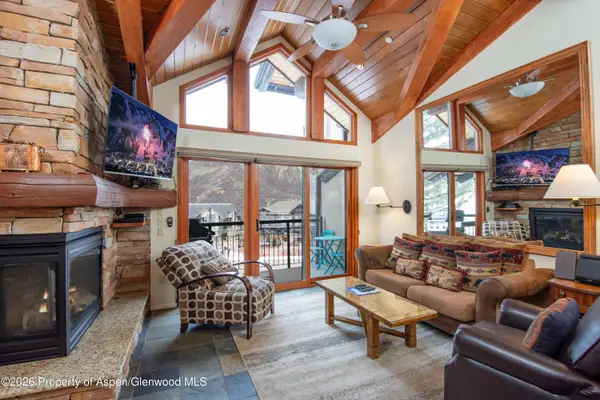 $1,795,000Active2 beds 2 baths960 sq. ft.
$1,795,000Active2 beds 2 baths960 sq. ft.400 Wood Road #1204, Snowmass Village, CO 81615
MLS# 191644Listed by: ASPEN SNOWMASS SOTHEBY'S INTERNATIONAL REALTY-SNOWMASS VILLAGE - Open Thu, 2 to 5pmNew
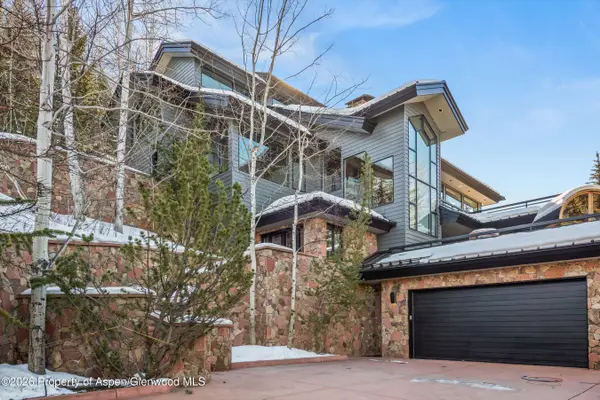 $10,950,000Active4 beds 5 baths4,261 sq. ft.
$10,950,000Active4 beds 5 baths4,261 sq. ft.291 Faraway Road, Snowmass Village, CO 81615
MLS# 191639Listed by: ASPEN SNOWMASS SOTHEBY'S INTERNATIONAL REALTY - HYMAN MALL - New
 $1,170,000Active4 beds 5 baths2,231 sq. ft.
$1,170,000Active4 beds 5 baths2,231 sq. ft.425 Wood Road #48e, Snowmass Village, CO 81615
MLS# 191637Listed by: ENGEL & VOLKERS ROARING FORK - New
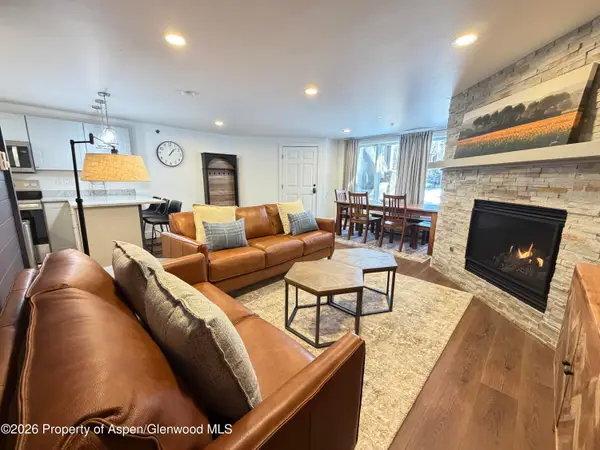 $1,550,000Active2 beds 2 baths812 sq. ft.
$1,550,000Active2 beds 2 baths812 sq. ft.65 Campground Lane #90, Snowmass Village, CO 81615
MLS# 191605Listed by: ENGEL & VOLKERS - New
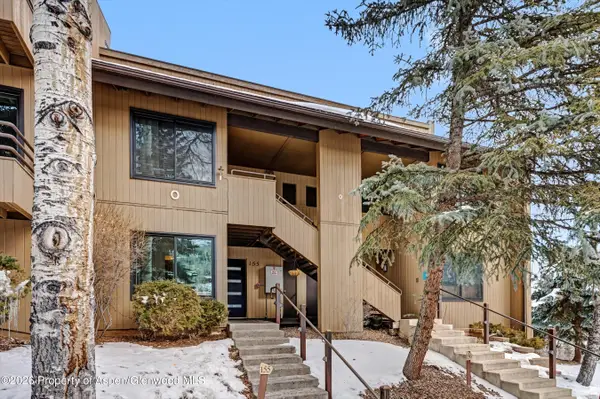 $830,000Active1 beds 1 baths682 sq. ft.
$830,000Active1 beds 1 baths682 sq. ft.35 Lower Woodbridge Road #O155, Snowmass Village, CO 81615
MLS# 191570Listed by: COMPASS COLORADO - New
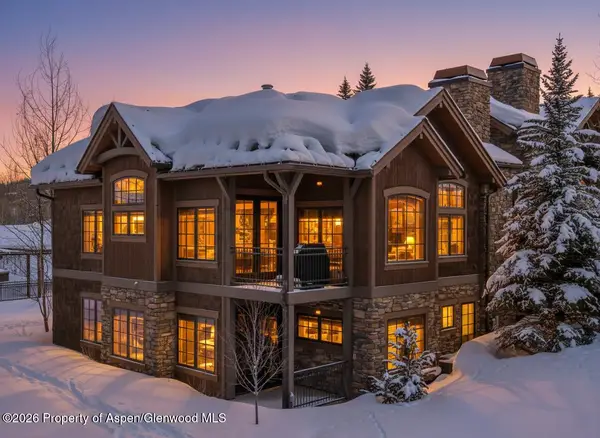 $7,950,000Active4 beds 5 baths2,268 sq. ft.
$7,950,000Active4 beds 5 baths2,268 sq. ft.425 Wood Road #60, Snowmass Village, CO 81615
MLS# 191559Listed by: ASPEN SNOWMASS SOTHEBY'S INTERNATIONAL REALTY-SNOWMASS VILLAGE - New
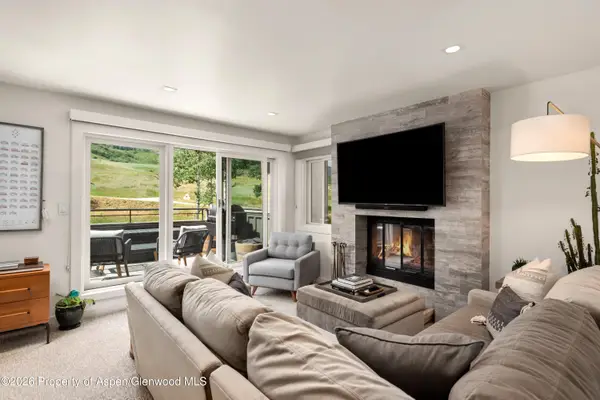 $3,900,000Active3 beds 3 baths1,850 sq. ft.
$3,900,000Active3 beds 3 baths1,850 sq. ft.294 Snowmass Club Circle #1209, Snowmass Village, CO 81615
MLS# 191535Listed by: DOUGLAS ELLIMAN REAL ESTATE-HYMAN AVE 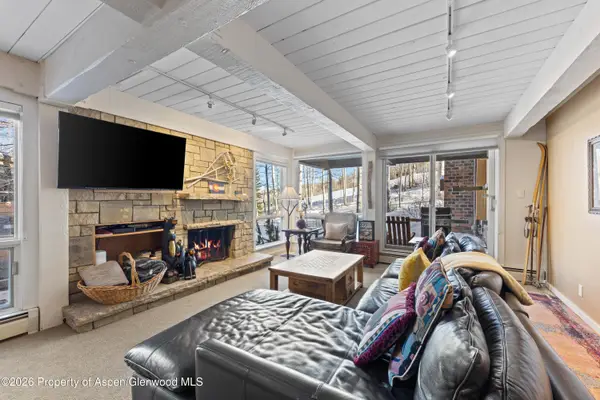 $2,095,000Active2 beds 2 baths1,080 sq. ft.
$2,095,000Active2 beds 2 baths1,080 sq. ft.855 Carriage Way #Slope 102, Snowmass Village, CO 81615
MLS# 191533Listed by: COLDWELL BANKER DISTINCTIVE PROPERTIES

