61 Trails End Lane #2, Snowmass Village, CO 81615
Local realty services provided by:ERA New Age
61 Trails End Lane #2,Snowmass Village, CO 81615
$8,400,000
- 4 Beds
- 5 Baths
- - sq. ft.
- Single family
- Sold
Listed by: matthew tate
Office: coldwell banker mason morse-smv
MLS#:187288
Source:CO_AGSMLS
Sorry, we are unable to map this address
Price summary
- Price:$8,400,000
About this home
Offering one of the finest ski access locations on Snowmass Mountain, Wood Run V #2 is a rare opportunity to own an oversized four-bedroom, five-bathroom townhome that has not been available for purchase since 1996—and it may be decades before a property like this becomes available again.
This residence, originally selected by the developer, is perfectly positioned on Fanny Hill, providing direct, uncompromised ski-in/ski-out access to all of Snowmass's base village chairlifts, including the newly added Coney Glade Chair. At the end of your day on the slopes, ski right back to the home from anywhere on the mountain. For added convenience, the Snowmass Village Mall—with its shops, restaurants, and world-class resort amenities—is just a short walk away.
Afternoon light floods this comfortable and charming mountain townhome that features two spacious living areas, vaulted ceilings in both the primary and guest primary bedrooms, and ensuite bathrooms for all bedrooms. Offered fully turnkey, it's ready for you to enjoy or take advantage of its excellent rental potential.
This is an opportunity to make lasting memories with a legacy location in Snowmass Village. Call today to schedule a tour and see it for yourself.
Contact an agent
Home facts
- Year built:1981
- Listing ID #:187288
- Added:298 day(s) ago
- Updated:December 31, 2025 at 07:17 AM
Rooms and interior
- Bedrooms:4
- Total bathrooms:5
- Full bathrooms:4
- Half bathrooms:1
Heating and cooling
- Heating:Baseboard, Hot Water
Structure and exterior
- Year built:1981
Finances and disclosures
- Price:$8,400,000
- Tax amount:$17,585 (2025)
New listings near 61 Trails End Lane #2
- New
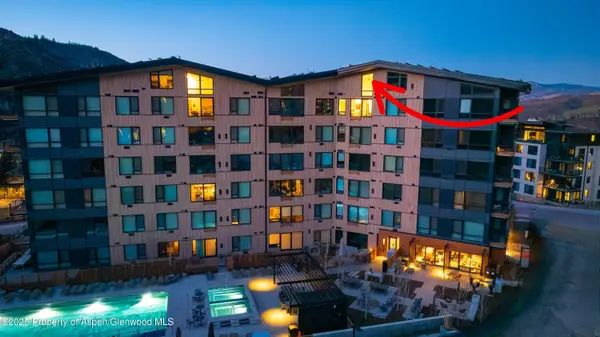 $3,700,000Active2 beds 2 baths932 sq. ft.
$3,700,000Active2 beds 2 baths932 sq. ft.119 Wood Road #607, Snowmass Village, CO 81615
MLS# 191198Listed by: COMPASS ASPEN - New
 $1,099,000Active2 beds 2 baths952 sq. ft.
$1,099,000Active2 beds 2 baths952 sq. ft.35 Lower Woodbridge Road #Z-195, Snowmass Village, CO 81615
MLS# 191197Listed by: COLDWELL BANKER MASON MORSE-CARBONDALE - New
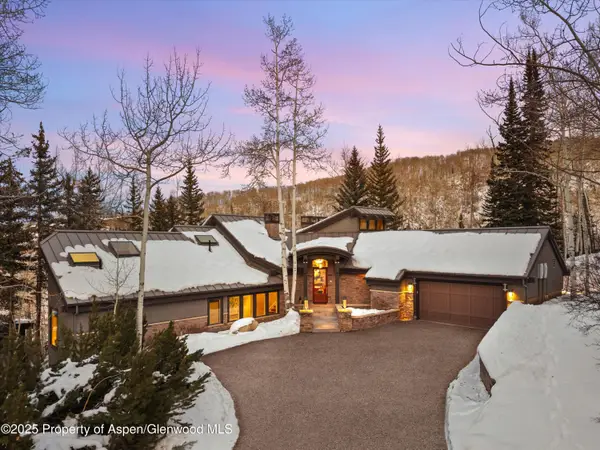 $19,500,000Active6 beds 8 baths5,465 sq. ft.
$19,500,000Active6 beds 8 baths5,465 sq. ft.1248 Wood Road, Snowmass Village, CO 81615
MLS# 191181Listed by: ENGEL & VOLKERS - New
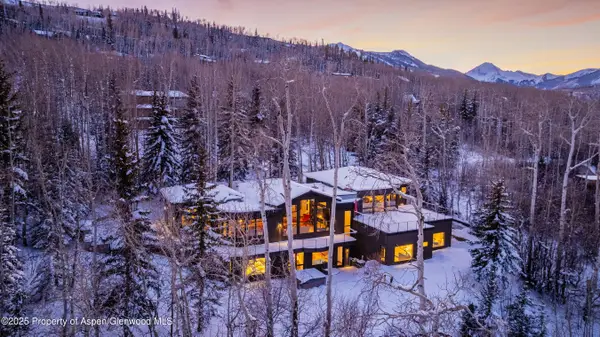 $13,500,000Active5 beds 6 baths5,085 sq. ft.
$13,500,000Active5 beds 6 baths5,085 sq. ft.955 Fox Run Drive, Snowmass Village, CO 81615
MLS# 191179Listed by: COMPASS ASPEN - New
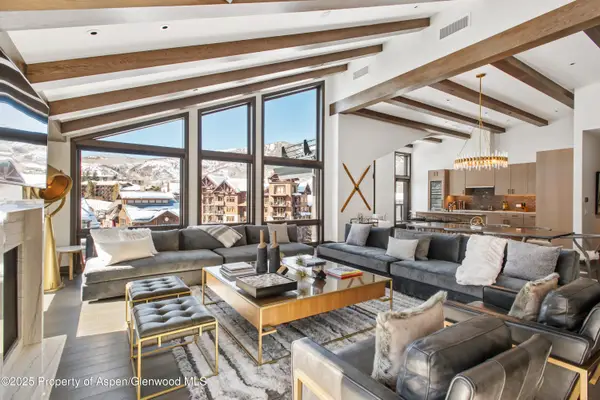 $12,999,000Active3 beds 3 baths2,627 sq. ft.
$12,999,000Active3 beds 3 baths2,627 sq. ft.65 Wood Road #517, Snowmass Village, CO 81615
MLS# 191174Listed by: SETTERFIELD & BRIGHT - New
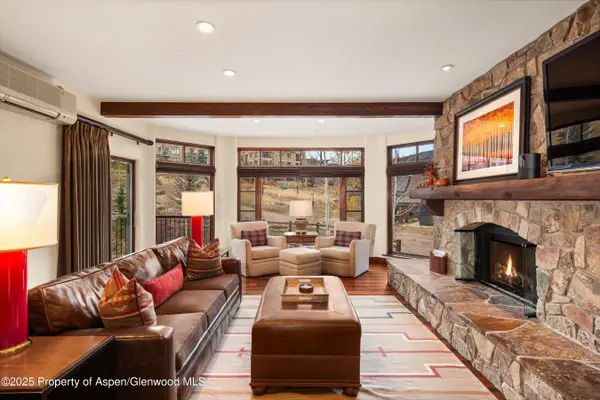 $775,000Active3 beds 3 baths1,930 sq. ft.
$775,000Active3 beds 3 baths1,930 sq. ft.135 Timbers Club Court #C3-III, Snowmass Village, CO 81615
MLS# 191159Listed by: ASPEN SNOWMASS SOTHEBY'S INTERNATIONAL REALTY-SNOWMASS VILLAGE 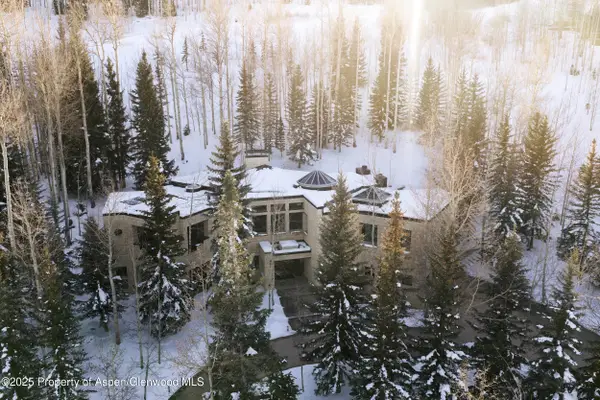 $17,500,000Active4 beds 6 baths5,660 sq. ft.
$17,500,000Active4 beds 6 baths5,660 sq. ft.189 Aspen Way, Snowmass Village, CO 81615
MLS# 191143Listed by: DOUGLAS ELLIMAN REAL ESTATE-DURANT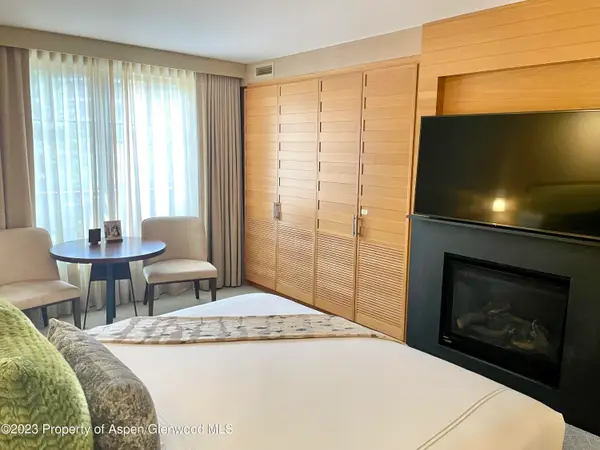 $850,000Active-- beds 1 baths376 sq. ft.
$850,000Active-- beds 1 baths376 sq. ft.130 Wood Road #507, Snowmass Village, CO 81615
MLS# 191125Listed by: CHRISTIE'S INTERNATIONAL REAL ESTATE ASPEN SNOWMASS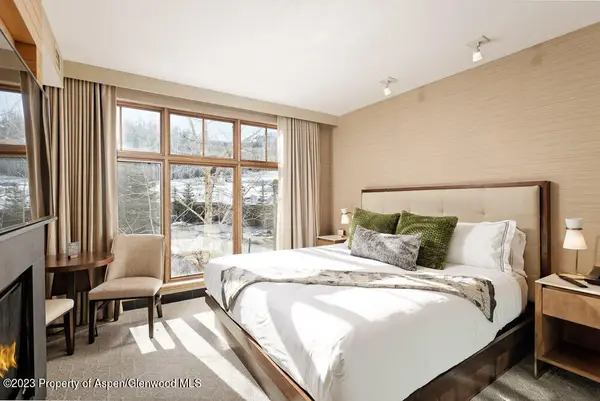 $1,700,000Active2 beds 2 baths757 sq. ft.
$1,700,000Active2 beds 2 baths757 sq. ft.130 Wood Road #505 & 507, Snowmass Village, CO 81615
MLS# 191128Listed by: CHRISTIE'S INTERNATIONAL REAL ESTATE ASPEN SNOWMASS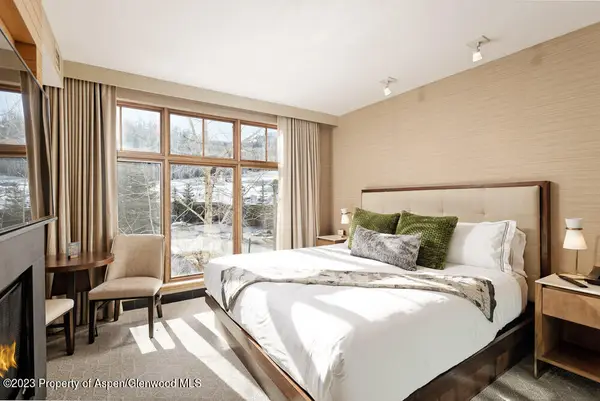 $850,000Active-- beds 1 baths381 sq. ft.
$850,000Active-- beds 1 baths381 sq. ft.130 Wood Road #505, Snowmass Village, CO 81615
MLS# 191129Listed by: CHRISTIE'S INTERNATIONAL REAL ESTATE ASPEN SNOWMASS
