65 Harleston Green #51, Snowmass Village, CO 81615
Local realty services provided by:RONIN Real Estate Professionals ERA Powered
65 Harleston Green #51,Snowmass Village, CO 81615
$4,950,000
- 3 Beds
- 3 Baths
- 2,375 sq. ft.
- Single family
- Active
Listed by: laci wolff, carrie wells
Office: coldwell banker mason morse-aspen
MLS#:189213
Source:CO_AGSMLS
Price summary
- Price:$4,950,000
- Price per sq. ft.:$2,084.21
About this home
This fully renovated 3-bedroom Snowmass Club Townhome blends timeless mountain elegance with modern comfort. The upper level boasts vaulted ceilings and an open-concept living, kitchen, and dining area filled with natural light. Step out onto the expansive deck—perfect for grilling, alfresco dining, or taking in panoramic views towards Snowmass Ski Area. The third upstairs bedroom currently serves as a versatile flex space styled as media den/office, with a custom Murphy bed for additional sleeping. On the entry level, two spacious bedroom suites provide comfort and privacy. The generous primary suite offers three closets, a polished spa like bathroom, a cozy desk nook, and sliding doors that open directly to a spacious deck and beautifully manicured lawns beside a year-round stream, creating a peaceful outdoor retreat. Additional highlights include a one-car garage and designer furnishings for a turnkey experience. Enjoy cross-country ski trails just outside your door in winter, hiking and biking trails all summer, along with complimentary shuttle service to the slopes and Base Village, and convenient access to downtown Aspen.
Contact an agent
Home facts
- Year built:1982
- Listing ID #:189213
- Added:214 day(s) ago
- Updated:February 14, 2026 at 12:12 AM
Rooms and interior
- Bedrooms:3
- Total bathrooms:3
- Full bathrooms:3
- Living area:2,375 sq. ft.
Heating and cooling
- Heating:Baseboard
Structure and exterior
- Year built:1982
- Building area:2,375 sq. ft.
Finances and disclosures
- Price:$4,950,000
- Price per sq. ft.:$2,084.21
- Tax amount:$10,349 (2024)
New listings near 65 Harleston Green #51
- New
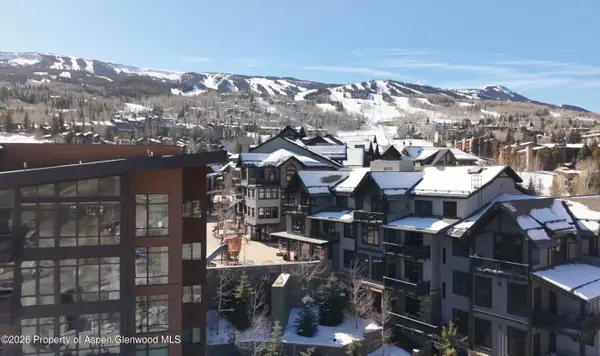 $2,595,000Active2 beds 2 baths1,064 sq. ft.
$2,595,000Active2 beds 2 baths1,064 sq. ft.90 Carriage Way #3224, Snowmass Village, CO 81615
MLS# 191655Listed by: ASPEN SNOWMASS SOTHEBY'S INTERNATIONAL REALTY - HYMAN MALL - Open Thu, 2 to 5pmNew
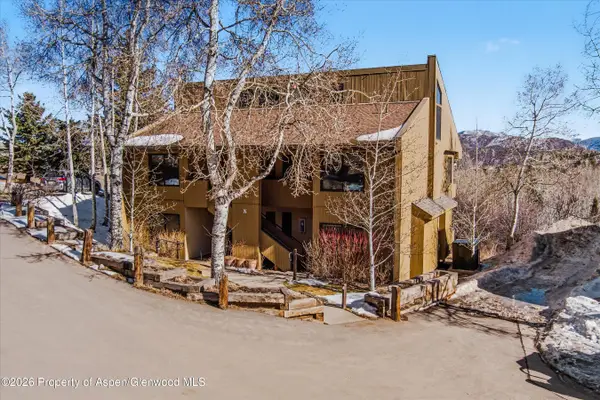 $895,000Active1 beds 1 baths687 sq. ft.
$895,000Active1 beds 1 baths687 sq. ft.34 Lower Woodbridge Road #149, Snowmass Village, CO 81615
MLS# 191648Listed by: ASPEN SNOWMASS SOTHEBY'S INTERNATIONAL REALTY - HYMAN MALL - New
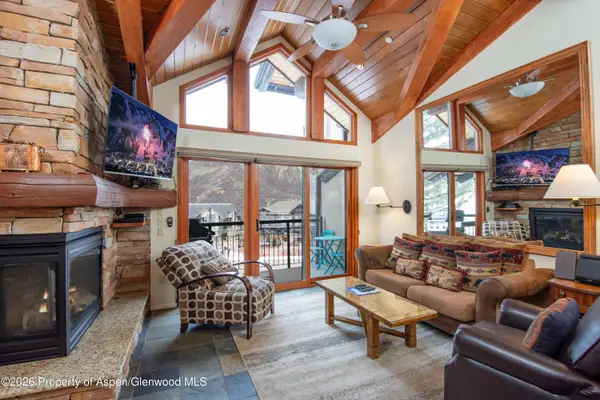 $1,795,000Active2 beds 2 baths960 sq. ft.
$1,795,000Active2 beds 2 baths960 sq. ft.400 Wood Road #1204, Snowmass Village, CO 81615
MLS# 191644Listed by: ASPEN SNOWMASS SOTHEBY'S INTERNATIONAL REALTY-SNOWMASS VILLAGE - Open Thu, 2 to 5pmNew
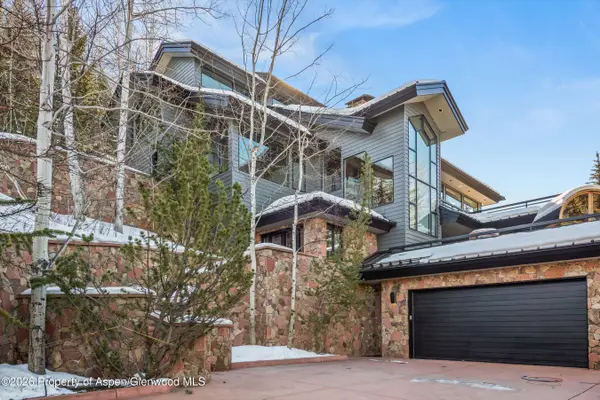 $10,950,000Active4 beds 5 baths4,261 sq. ft.
$10,950,000Active4 beds 5 baths4,261 sq. ft.291 Faraway Road, Snowmass Village, CO 81615
MLS# 191639Listed by: ASPEN SNOWMASS SOTHEBY'S INTERNATIONAL REALTY - HYMAN MALL - New
 $1,170,000Active4 beds 5 baths2,231 sq. ft.
$1,170,000Active4 beds 5 baths2,231 sq. ft.425 Wood Road #48e, Snowmass Village, CO 81615
MLS# 191637Listed by: ENGEL & VOLKERS ROARING FORK - New
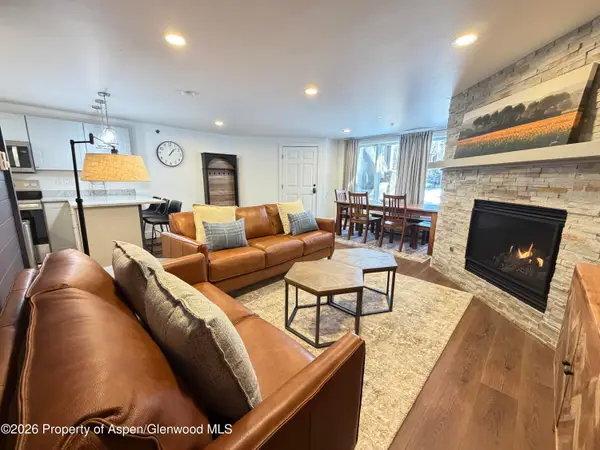 $1,550,000Active2 beds 2 baths812 sq. ft.
$1,550,000Active2 beds 2 baths812 sq. ft.65 Campground Lane #90, Snowmass Village, CO 81615
MLS# 191605Listed by: ENGEL & VOLKERS - New
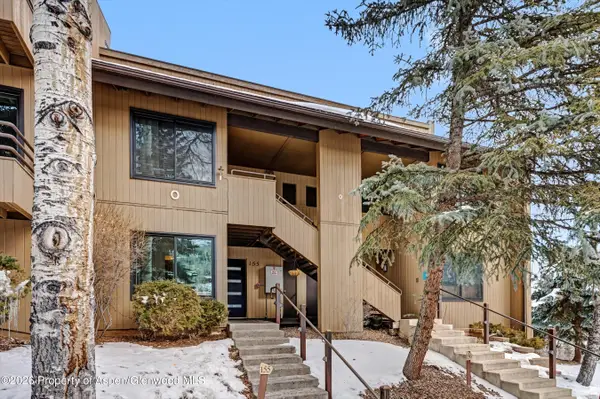 $830,000Active1 beds 1 baths682 sq. ft.
$830,000Active1 beds 1 baths682 sq. ft.35 Lower Woodbridge Road #O155, Snowmass Village, CO 81615
MLS# 191570Listed by: COMPASS COLORADO - Open Thu, 2 to 5pmNew
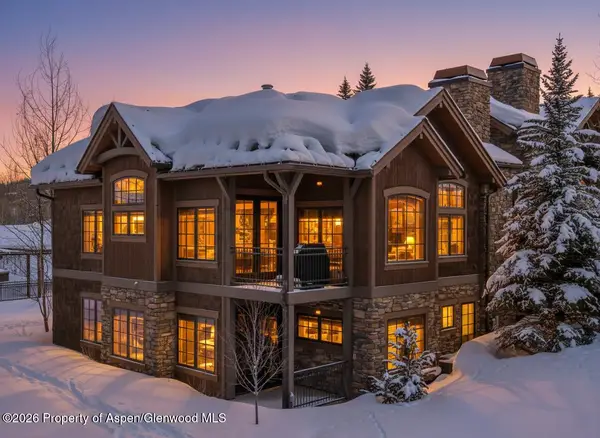 $7,950,000Active4 beds 5 baths2,268 sq. ft.
$7,950,000Active4 beds 5 baths2,268 sq. ft.425 Wood Road #60, Snowmass Village, CO 81615
MLS# 191559Listed by: ASPEN SNOWMASS SOTHEBY'S INTERNATIONAL REALTY-SNOWMASS VILLAGE 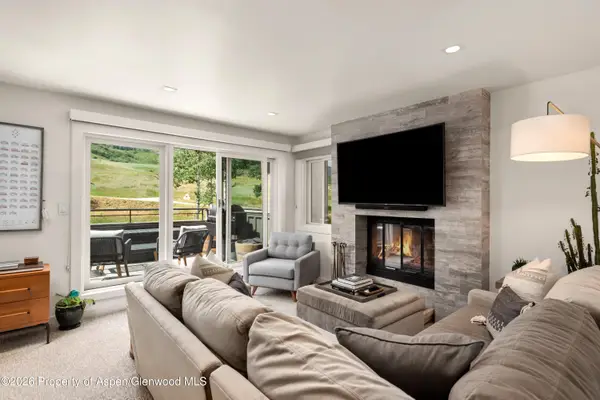 $3,900,000Active3 beds 3 baths1,850 sq. ft.
$3,900,000Active3 beds 3 baths1,850 sq. ft.294 Snowmass Club Circle #1209, Snowmass Village, CO 81615
MLS# 191535Listed by: DOUGLAS ELLIMAN REAL ESTATE-HYMAN AVE- Open Thu, 1 to 4pm
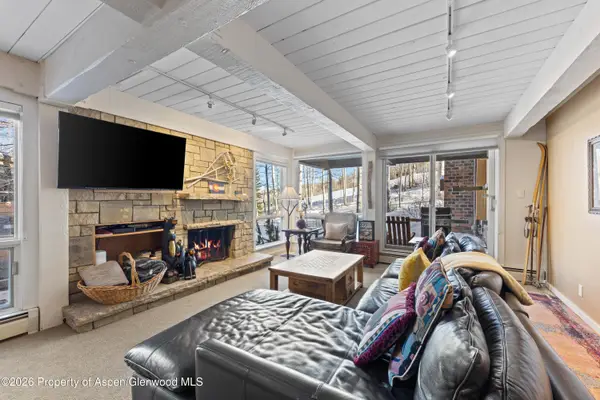 $2,095,000Active2 beds 2 baths1,080 sq. ft.
$2,095,000Active2 beds 2 baths1,080 sq. ft.855 Carriage Way #Slope 102, Snowmass Village, CO 81615
MLS# 191533Listed by: COLDWELL BANKER DISTINCTIVE PROPERTIES

