4076 Lower River Road, Snowmass, CO 81654
Local realty services provided by:ERA New Age
Upcoming open houses
- Tue, Feb 1702:00 pm - 05:00 pm
Listed by: greg didier, terry rogers
Office: aspen snowmass sotheby's international realty-snowmass village
MLS#:190222
Source:CO_AGSMLS
Price summary
- Price:$11,500,000
- Price per sq. ft.:$3,486.96
About this home
Imagine waking each morning to the sound of rushing water, the Roaring Fork River just steps from your door. This isn't simply a home, it's an experience, a piece of livable art designed by David Johnson and honored in Mountain Homestyle Magazine for its jaw-dropping design. Floating above the river on three levels, the residence feels woven into the landscape, with glass walls that dissolve the boundary between indoors and out. From the cantilevered dining room, you'll watch kayakers glide past as if the river is part of your daily table setting. Stone pathways wind through lush gardens and suspended walkways, leading you to hidden terraces where you can lounge, gather, and breathe in the tranquility of the water. After fishing world-class river holes just beyond your back door, sink into the hot tub beneath pines and cottonwoods, or gather with friends around the fire pit as the river provides your soundtrack. And while the setting feels like a retreat, the home itself is filled with modern comforts. Control four smart lighting systems, a state-of-the-art AV system, automatic blinds, radiant floor heat, and a steam shower, just to name a few, that help make life effortless.
This is not just a residence, it's a rare chance to own a living masterpiece on the river. Great location with easy access to Aspen, the airport, ski areas, hiking, golf and all the attractions that the Roaring Fork Valley offers!
Contact an agent
Home facts
- Year built:2004
- Listing ID #:190222
- Added:144 day(s) ago
- Updated:February 13, 2026 at 05:39 PM
Rooms and interior
- Bedrooms:3
- Total bathrooms:4
- Full bathrooms:3
- Half bathrooms:1
- Living area:3,298 sq. ft.
Heating and cooling
- Heating:Radiant
Structure and exterior
- Year built:2004
- Building area:3,298 sq. ft.
- Lot area:0.5 Acres
Finances and disclosures
- Price:$11,500,000
- Price per sq. ft.:$3,486.96
- Tax amount:$12,365 (2024)
New listings near 4076 Lower River Road
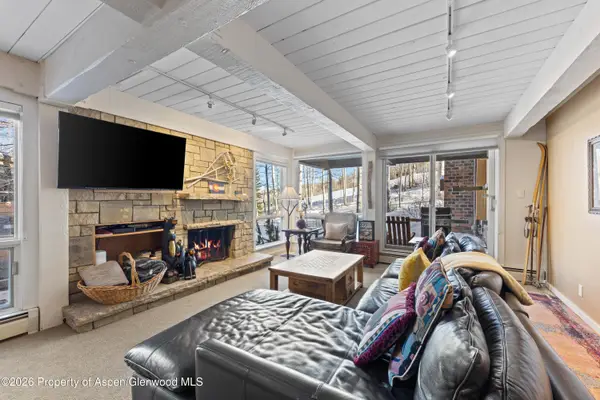 $2,095,000Active2 beds 2 baths1,080 sq. ft.
$2,095,000Active2 beds 2 baths1,080 sq. ft.855 Carriage Way #Slope 102, Snowmass Village, CO 81615
MLS# 191533Listed by: COLDWELL BANKER DISTINCTIVE PROPERTIES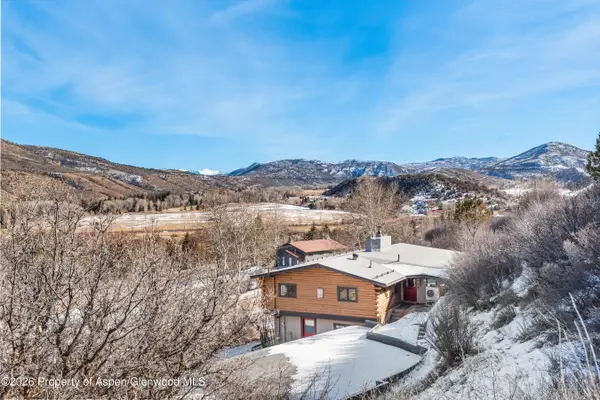 $2,950,000Active4 beds 4 baths3,265 sq. ft.
$2,950,000Active4 beds 4 baths3,265 sq. ft.167 Picket Pin Lane, Snowmass, CO 81654
MLS# 191474Listed by: CHRISTIE'S INTERNATIONAL REAL ESTATE ASPEN SNOWMASS $5,650,000Active4 beds 4 baths2,268 sq. ft.
$5,650,000Active4 beds 4 baths2,268 sq. ft.690 Carriage Way #3a & B, Snowmass Village, CO 81615
MLS# 191333Listed by: ASPEN SNOWMASS SOTHEBY'S INTERNATIONAL REALTY - HYMAN MALL $699,000Active1 beds 1 baths473 sq. ft.
$699,000Active1 beds 1 baths473 sq. ft.304 Waterview Drive, Snowmass, CO 81654
MLS# 191310Listed by: ASPEN HOME COMPANY $19,500,000Active6 beds 7 baths6,917 sq. ft.
$19,500,000Active6 beds 7 baths6,917 sq. ft.6855 Capitol Creek Road, Snowmass, CO 81654
MLS# 191301Listed by: DOUGLAS ELLIMAN REAL ESTATE-HYMAN AVE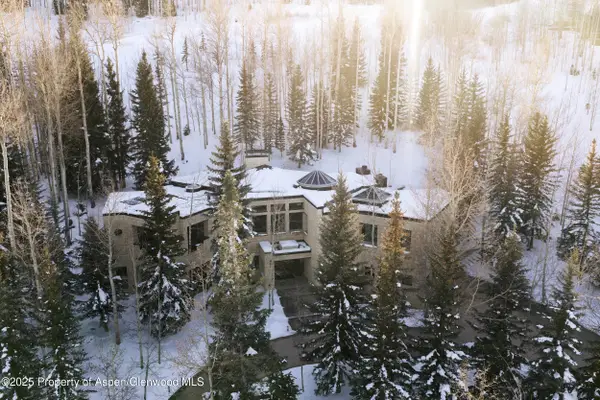 $17,500,000Active4 beds 6 baths5,660 sq. ft.
$17,500,000Active4 beds 6 baths5,660 sq. ft.189 Aspen Way, Snowmass Village, CO 81615
MLS# 191143Listed by: DOUGLAS ELLIMAN REAL ESTATE-DURANT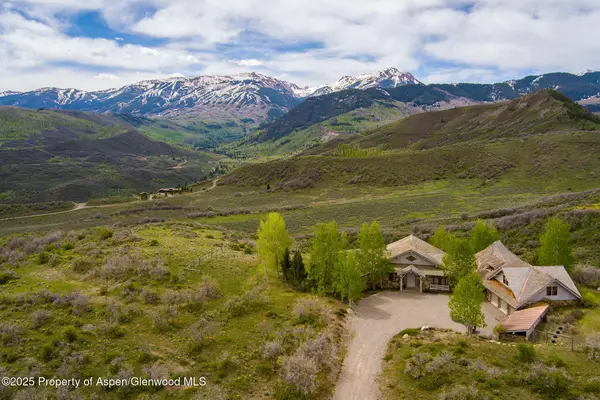 $10,750,000Active5 beds 8 baths9,037 sq. ft.
$10,750,000Active5 beds 8 baths9,037 sq. ft.800 Chateau Way, Snowmass, CO 81654
MLS# 191126Listed by: RACZAK REAL ESTATE CO INC.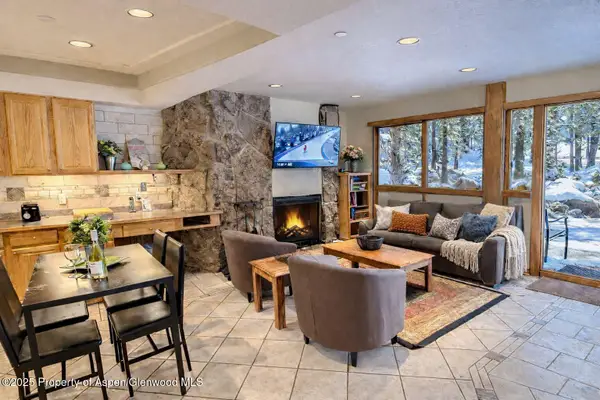 $650,000Active1 beds 1 baths518 sq. ft.
$650,000Active1 beds 1 baths518 sq. ft.640 Carriage Way #203, Snowmass Village, CO 81615
MLS# 191120Listed by: ASPEN SNOWMASS SOTHEBY'S INTERNATIONAL REALTY-SNOWMASS VILLAGE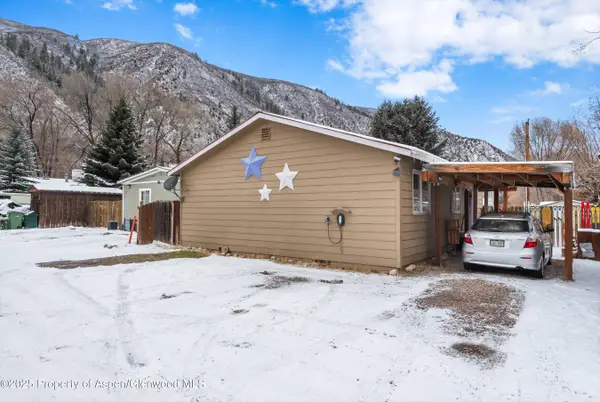 $699,000Active3 beds 2 baths1,288 sq. ft.
$699,000Active3 beds 2 baths1,288 sq. ft.73 Lazy Glen, Snowmass, CO 81654
MLS# 190989Listed by: JANET MITCHELL & CO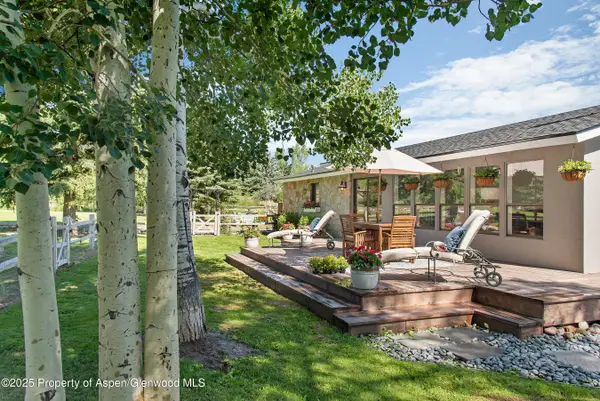 $3,200,000Active3 beds 2 baths1,368 sq. ft.
$3,200,000Active3 beds 2 baths1,368 sq. ft.61 Davidson Lane, Snowmass, CO 81654
MLS# 190747Listed by: CHRISTIE'S INTERNATIONAL REAL ESTATE ASPEN SNOWMASS

