61 Davidson Lane, Snowmass, CO 81654
Local realty services provided by:RONIN Real Estate Professionals ERA Powered
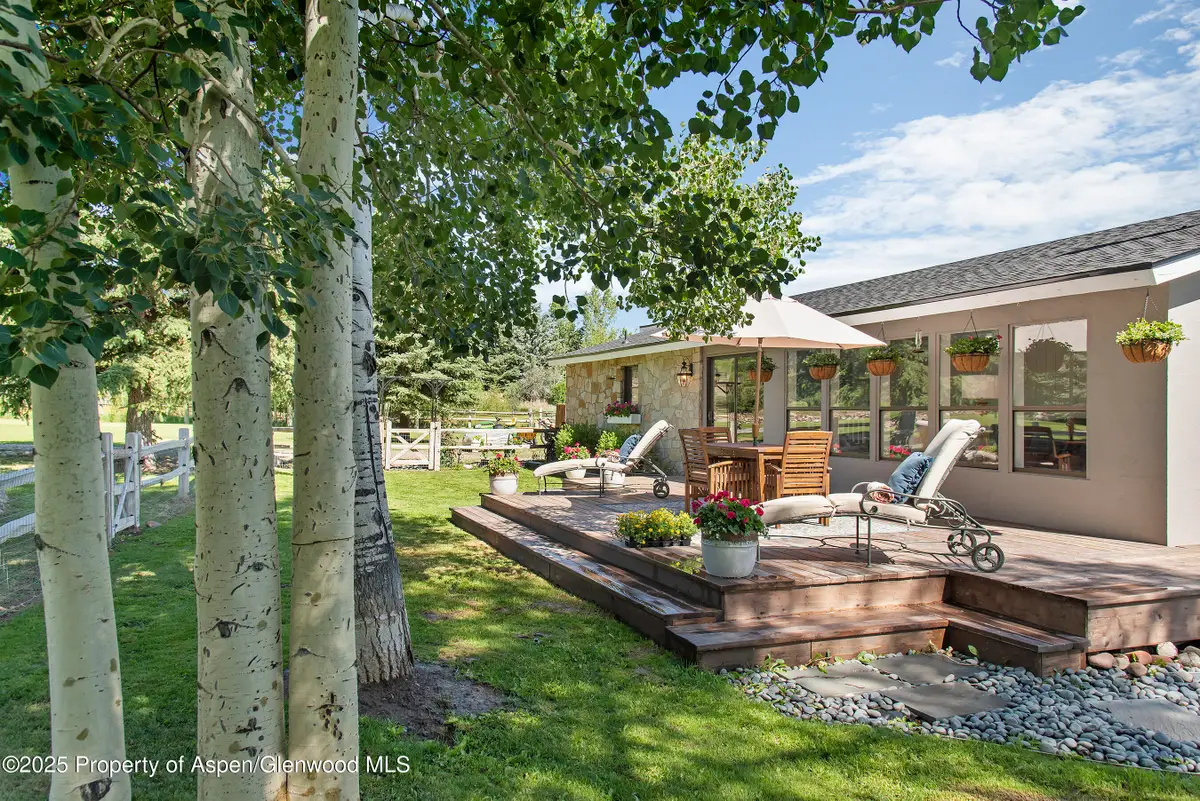
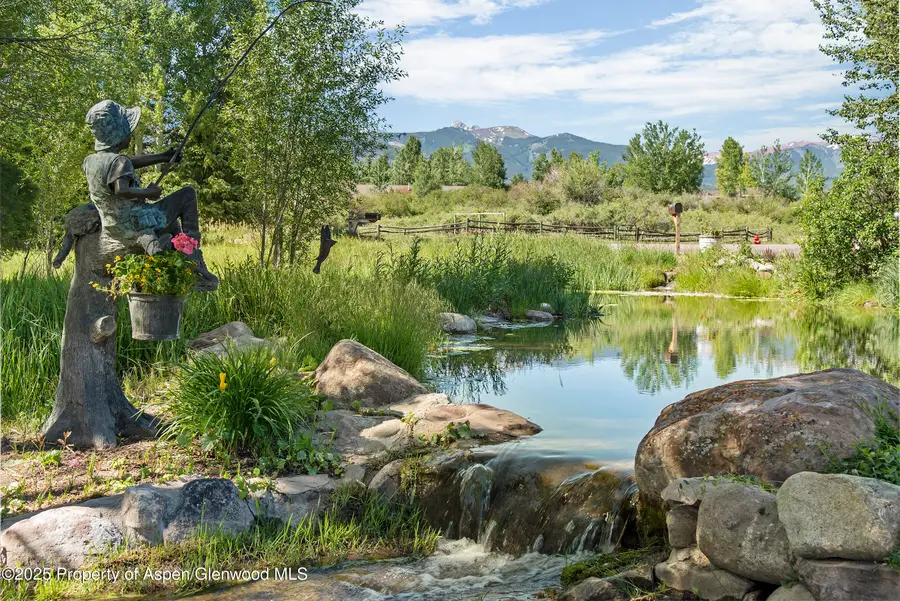
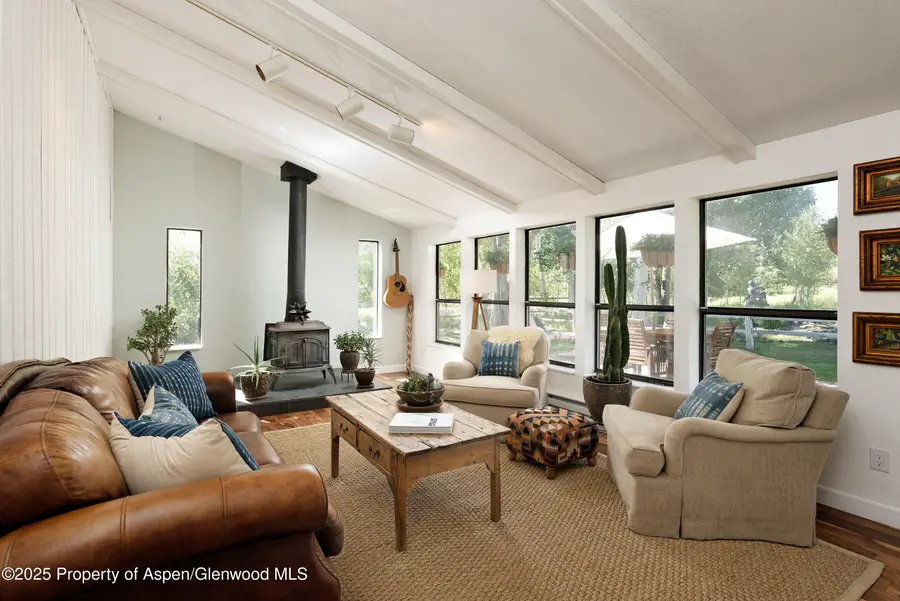
61 Davidson Lane,Snowmass, CO 81654
$3,250,000
- 3 Beds
- 2 Baths
- 1,368 sq. ft.
- Single family
- Active
Listed by:emma k casson
Office:christie's international real estate aspen snowmass
MLS#:189611
Source:CO_AGSMLS
Price summary
- Price:$3,250,000
- Price per sq. ft.:$2,375.73
About this home
The Quintessential Mountain Getaway. Bring your horses & outdoor gear to this gorgeous remodeled 3 bedroom, 2 bathroom, ranch style home on two acres backed by open space with incredible views of Capital Peak, Snowmass Mountain and Mt. Sopris. Listen to the sounds of the pond that feeds into a slow moving stream running through the property while relaxing on the private deck or in the hot tub off of the master bedroom. A large outdoor dining area extends from the living room overlooking the private pond & stream while taking in the unparalleled soaring views of the mountains. Large manicured outdoor areas are great for outdoor games or just relaxing in nature. Snowshoe, cross country ski, hike, bike or ride your horse on any of the trails and open space from your front door. Access the Snowmass Mountain resort in fifteen minutes and shopping, stores, restaurants, and world class fly fishing within twenty minutes. This private and peaceful mountain retreat is centrally located to all that the Roaring Fork Valley has to offer!
Contact an agent
Home facts
- Year built:1981
- Listing Id #:189611
- Added:9 day(s) ago
- Updated:August 05, 2025 at 07:43 PM
Rooms and interior
- Bedrooms:3
- Total bathrooms:2
- Full bathrooms:2
- Living area:1,368 sq. ft.
Heating and cooling
- Heating:Baseboard, Wood Stove
Structure and exterior
- Year built:1981
- Building area:1,368 sq. ft.
- Lot area:1.96 Acres
Finances and disclosures
- Price:$3,250,000
- Price per sq. ft.:$2,375.73
- Tax amount:$6,151 (2024)
New listings near 61 Davidson Lane
- New
 $659,000Active1.01 Acres
$659,000Active1.01 AcresTBD Gateway Road, Snowmass, CO 81654
MLS# 189649Listed by: WENDY LUCAS ASPEN - New
 $605,000Active1 beds 1 baths473 sq. ft.
$605,000Active1 beds 1 baths473 sq. ft.304 Waterview Drive, Snowmass, CO 81654
MLS# 189615Listed by: ASPEN SNOWMASS SOTHEBY'S INTERNATIONAL REALTY - HYMAN MALL  $4,990,000Active4.12 Acres
$4,990,000Active4.12 AcresTBD Lazy O Road, Snowmass, CO 81654
MLS# 189528Listed by: DOUGLAS ELLIMAN REAL ESTATE-DURANT $21,500,000Active4 beds 6 baths3,826 sq. ft.
$21,500,000Active4 beds 6 baths3,826 sq. ft.6458 Snowmass Creek Road, Snowmass, CO 81654
MLS# 189418Listed by: ASPEN SNOWMASS SOTHEBY'S INTERNATIONAL REALTY-SNOWMASS VILLAGE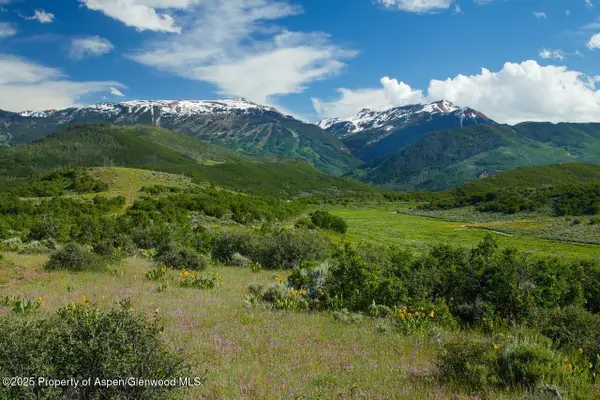 $6,200,000Active122.56 Acres
$6,200,000Active122.56 Acres415 Rural Mountain Way, Snowmass, CO 81654
MLS# 188979Listed by: CHRISTIE'S INTERNATIONAL REAL ESTATE ASPEN SNOWMASS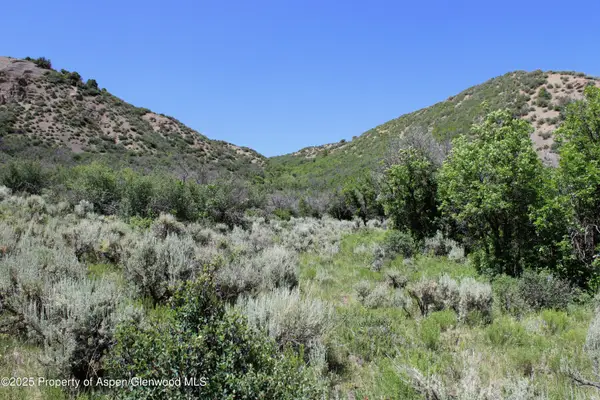 $625,000Active40.2 Acres
$625,000Active40.2 AcresTBD Shield O Road, Snowmass, CO 81654
MLS# 188907Listed by: ASPEN SNOWMASS SOTHEBY'S INTERNATIONAL REALTY - HYMAN MALL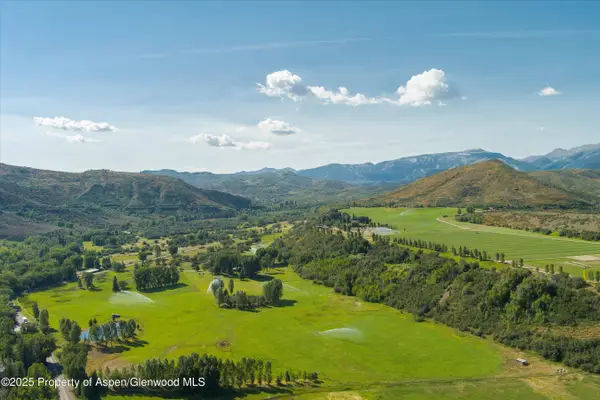 $21,000,000Active4 beds 5 baths5,553 sq. ft.
$21,000,000Active4 beds 5 baths5,553 sq. ft.3333 Snowmass Creek Road, Snowmass, CO 81654
MLS# 188898Listed by: COMPASS ASPEN $18,975,000Active5 beds 8 baths7,217 sq. ft.
$18,975,000Active5 beds 8 baths7,217 sq. ft.2318 Lazy O Road, Snowmass, CO 81654
MLS# 188795Listed by: COMPASS ASPEN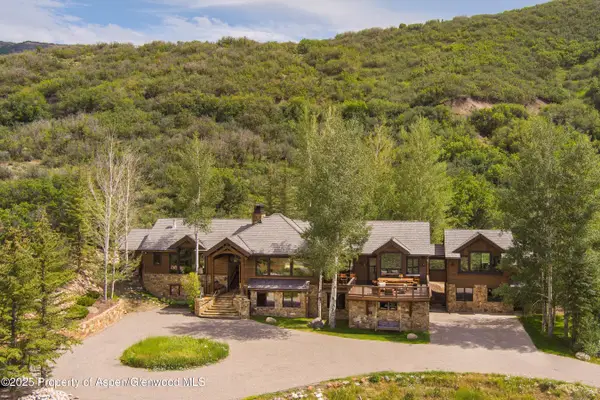 $16,500,000Active5 beds 8 baths7,217 sq. ft.
$16,500,000Active5 beds 8 baths7,217 sq. ft.2322 Lazy O Road, Snowmass, CO 81654
MLS# 188777Listed by: COMPASS ASPEN
