6890 E Sopris Creek Road, Snowmass, CO 81654
Local realty services provided by:ERA New Age
6890 E Sopris Creek Road,Snowmass, CO 81654
$19,950,000
- 4 Beds
- 5 Baths
- 5,095 sq. ft.
- Single family
- Active
Listed by: ann abernethy
Office: christie's international real estate aspen snowmass
MLS#:188714
Source:CO_AGSMLS
Price summary
- Price:$19,950,000
- Price per sq. ft.:$3,915.6
About this home
Views, privacy and luxury are the hallmarks of Sage Ridge, this new single level modern home on 38-plus acres in Old Snowmass. This turn-key masterpiece is available with all custom designed furnishings with few exclusions. (Selected art and personal effects). Architect Luis Menendez's vision of modern design is flawlessly executed for sophisticated living, convenience and efficiently. No neighbors. No HOA. No passers-by. A long gated drive-way is punctuated by 4 ponds and a waterfall creating a dramatic sense of arrival and unmatched privacy. Tucked away but less than 5 minutes to Highway 82, life is easy and convenient to Aspen, Snowmass, Willits and the Roaring Fork Club.
A gracious glass entry reveals sweeping views of the entire Old Snowmass valley and dramatic Rocky Mountain peaks from Mt. Sopris to Independence Pass. This modern design is sophisticated, efficient and seamless. Indoor/outdoor entertaining areas flow together to accommodate intimate dinners or large events. With 16 ft. walls of glass, you are living ''in the view'' and connected to nature from every vantage point.
Dramatic lighting, generous parking, outdoor kitchen, water features and fire pit add to the ambiance . You never have to leave. Four bedroom suites, plus a full light-filled professional gym, separate office, media room with surround sound, sauna and hot tub create your own exclusive resort. Water rights, 40 solar panels, and the latest Pitkin County energy requirements are included to assure efficiency of utilities. Solar array and 5 Tesla batteries provide dramatically low energy costs.
Sage Ridge has a fire suppression system both in the living area and underneath. That is supported by underground water tanks holding 24 thousand gallons with a on site fire hydrant. The house has a 24 gage steel roof 21/2 in stone veneer and a 7 layer stucco exterior.
Gym could be a 5th bedroom. Now is the time to capture the luxurious destination lifestyle at Sage Ridge. All showings accompanied by listing broker. Easy to show.
Contact an agent
Home facts
- Year built:2024
- Listing ID #:188714
- Added:200 day(s) ago
- Updated:December 31, 2025 at 03:16 PM
Rooms and interior
- Bedrooms:4
- Total bathrooms:5
- Full bathrooms:4
- Half bathrooms:1
- Living area:5,095 sq. ft.
Heating and cooling
- Heating:Hot Water, Radiant, Solar
Structure and exterior
- Year built:2024
- Building area:5,095 sq. ft.
- Lot area:38.4 Acres
Utilities
- Water:Community, Well - Irrigation
Finances and disclosures
- Price:$19,950,000
- Price per sq. ft.:$3,915.6
- Tax amount:$39,670 (2024)
New listings near 6890 E Sopris Creek Road
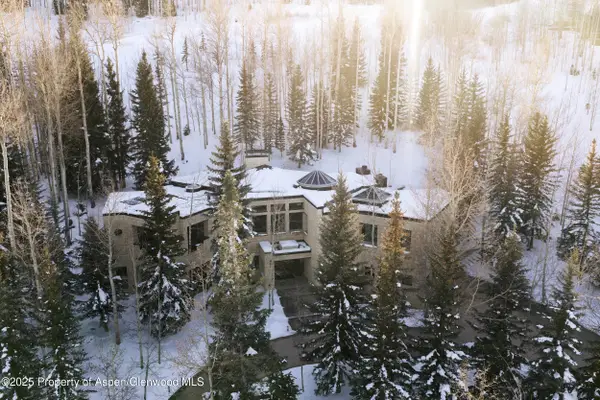 $17,500,000Active4 beds 6 baths5,660 sq. ft.
$17,500,000Active4 beds 6 baths5,660 sq. ft.189 Aspen Way, Snowmass Village, CO 81615
MLS# 191143Listed by: DOUGLAS ELLIMAN REAL ESTATE-DURANT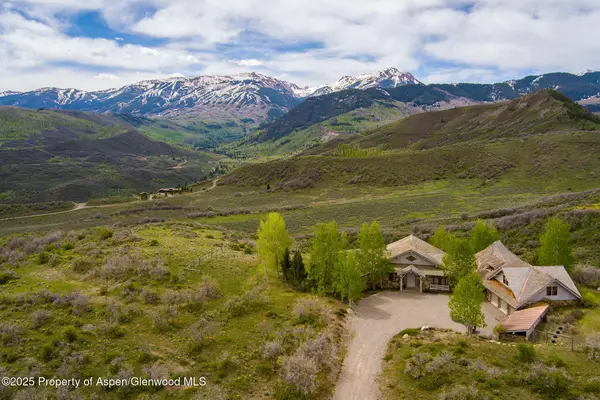 $10,750,000Active5 beds 8 baths9,037 sq. ft.
$10,750,000Active5 beds 8 baths9,037 sq. ft.800 Chateau Way, Snowmass, CO 81654
MLS# 191126Listed by: RACZAK REAL ESTATE CO INC.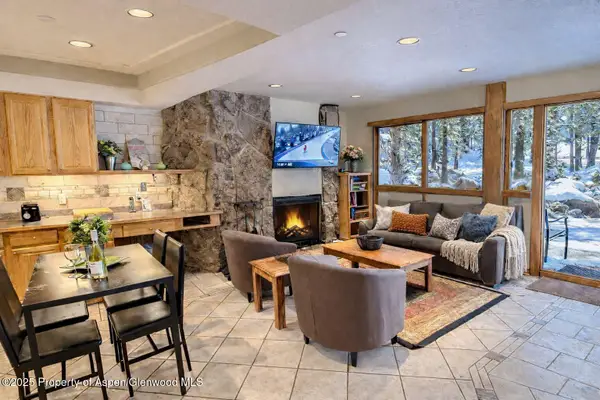 $650,000Active1 beds 1 baths518 sq. ft.
$650,000Active1 beds 1 baths518 sq. ft.640 Carriage Way #203, Snowmass Village, CO 81615
MLS# 191120Listed by: ASPEN SNOWMASS SOTHEBY'S INTERNATIONAL REALTY-SNOWMASS VILLAGE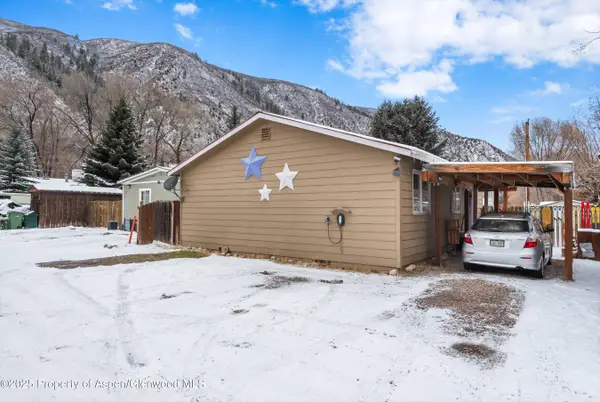 $699,000Active3 beds 2 baths1,288 sq. ft.
$699,000Active3 beds 2 baths1,288 sq. ft.73 Lazy Glen, Snowmass, CO 81654
MLS# 190989Listed by: JANET MITCHELL & CO $1,800,000Active2 beds 2 baths1,080 sq. ft.
$1,800,000Active2 beds 2 baths1,080 sq. ft.855 Carriage Way #309, Snowmass Village, CO 81615
MLS# 190986Listed by: ASPEN SNOWMASS SOTHEBY'S INTERNATIONAL REALTY - HYMAN MALL $3,650,000Active3 beds 3 baths1,450 sq. ft.
$3,650,000Active3 beds 3 baths1,450 sq. ft.855 Carriage Way #303, Snowmass Village, CO 81615
MLS# 190759Listed by: ENGEL & VOLKERS SNOWMASS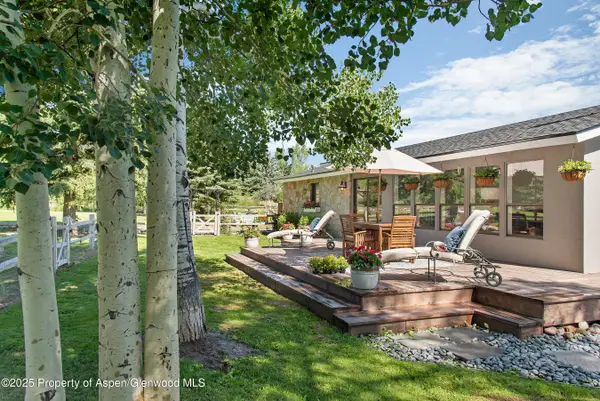 $3,450,000Active3 beds 2 baths1,368 sq. ft.
$3,450,000Active3 beds 2 baths1,368 sq. ft.61 Davidson Lane, Snowmass, CO 81654
MLS# 190747Listed by: CHRISTIE'S INTERNATIONAL REAL ESTATE ASPEN SNOWMASS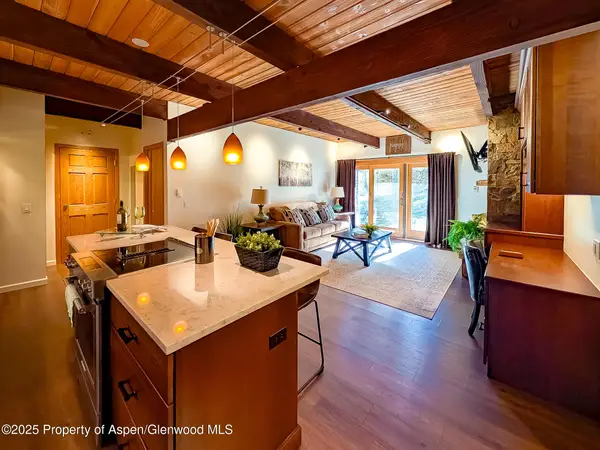 $998,500Active1 beds 1 baths685 sq. ft.
$998,500Active1 beds 1 baths685 sq. ft.690 Carriage Way #C2G, Snowmass Village, CO 81615
MLS# 190520Listed by: THE BEST WAY HOME REAL ESTATE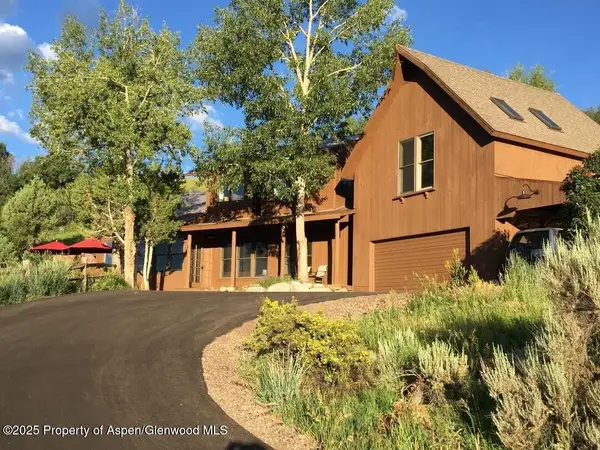 $3,495,000Active4 beds 4 baths2,795 sq. ft.
$3,495,000Active4 beds 4 baths2,795 sq. ft.19 Mule Deer Run, Snowmass, CO 81654
MLS# 190459Listed by: BERKSHIRE HATHAWAY HOME SERVICES SIGNATURE PROPERTIES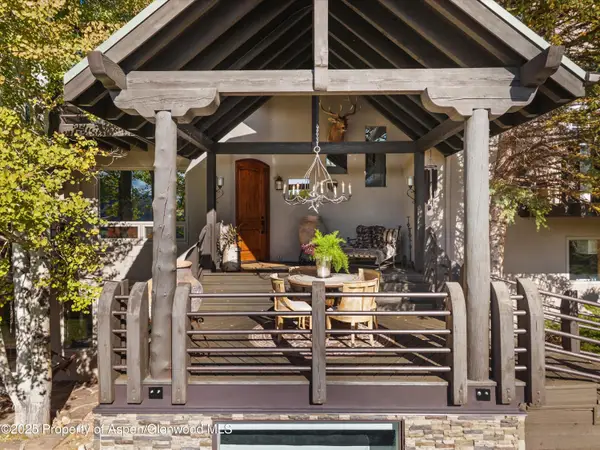 $3,575,000Active3 beds 4 baths2,869 sq. ft.
$3,575,000Active3 beds 4 baths2,869 sq. ft.189 Light Hill Road, Snowmass, CO 81654
MLS# 190355Listed by: CHRISTIE'S INTERNATIONAL REAL ESTATE ASPEN SNOWMASS
