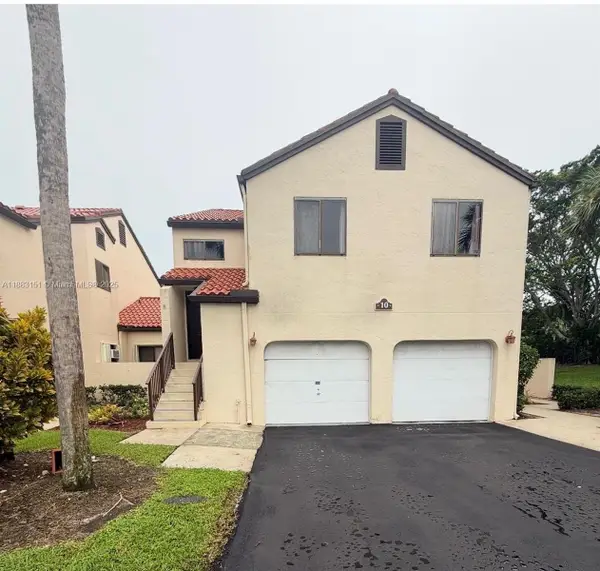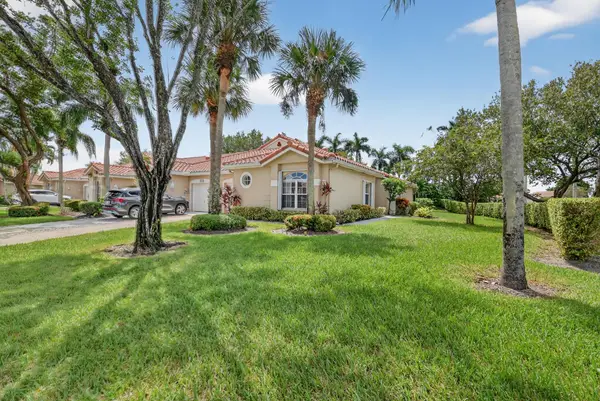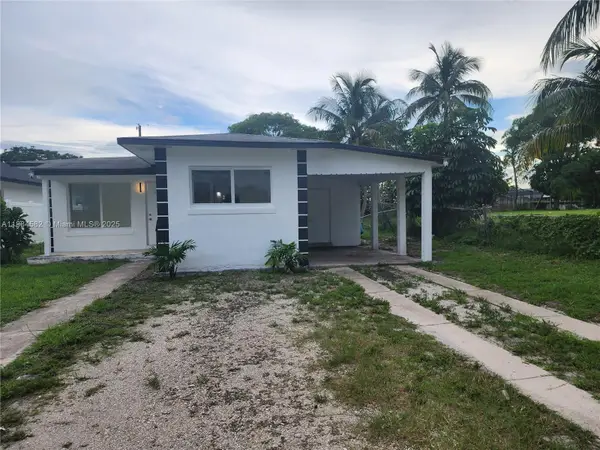36125 Quarry Ridge Road, Steamboat, CO 80487
Local realty services provided by:RONIN Real Estate Professionals ERA Powered
Listed by:zach valicenti
Office:the group real estate, llc.
MLS#:184191
Source:CO_AGSMLS
Price summary
- Price:$5,900,000
- Price per sq. ft.:$1,016.19
About this home
Absolutely stunning 5806 s.f. mountain modern home residing on over four acres in Dakota Ridge subdivision. This location is hard to beat if you are looking for a 'view' property on acreage that is close to downtown, golf and the ski area! Picturesque windows reign in sweeping views of the Steamboat ski mountain, Rabbit Ears, and the Flat Tops Wilderness for all to admire. The great room is truly spectacular with vaulted tongue & groove ceilings, exposed beams, wood flooring, and a gas-log fireplace that is finished floor to ceiling with soapstone. The kitchen has an artistic flair with a waterfall island as a focal point and provides countertop seating, while a second island facilitates all of the prep work. Each island is equipped with its own dishwasher, letting their be no doubt that this kitchen is meant for gathering! A butler's pantry and an array of appliances not limited to Sub-Zero refrigerator, induction range, Thermador oven, two convection microwaves, ice machines and more occupy the home. The primary suite is located on the main level and is a lavish retreat and unquestionably, a room with a view! Its vast fireplace is the consummate room divider for your preferred sitting room, private office, or exercise area- complete with wet bar. The lower walk-out level features spacious secondary living with three additional bedroom suites. For those guests who stay longer, an elaborate one-bedroom suite over the two-car heated garage is ideal with its private entrance and ample storage. This home is picture perfect and is being sold furnished delivering immediate enjoyment to its new owners. The home just keeps on getting better with the 2024 improvements of added irrigation, a new roof and new composite decking on the main level. Schedule your exclusive showing today and see all that this property has to offer.
Contact an agent
Home facts
- Year built:1998
- Listing ID #:184191
- Added:464 day(s) ago
- Updated:September 15, 2025 at 04:38 AM
Rooms and interior
- Bedrooms:5
- Total bathrooms:7
- Full bathrooms:1
- Half bathrooms:2
- Living area:5,806 sq. ft.
Heating and cooling
- Cooling:A/C
- Heating:Baseboard, Electric, Hot Water, Radiant
Structure and exterior
- Year built:1998
- Building area:5,806 sq. ft.
- Lot area:4.08 Acres
Finances and disclosures
- Price:$5,900,000
- Price per sq. ft.:$1,016.19
- Tax amount:$10,954 (2023)
New listings near 36125 Quarry Ridge Road
- New
 $274,000Active3 beds 2 baths1,096 sq. ft.
$274,000Active3 beds 2 baths1,096 sq. ft.10 Via De Casas Sur #205, Boynton Beach, FL 33426
MLS# A11883151Listed by: LOKATION - Open Sat, 11am to 1pmNew
 $360,000Active3 beds 3 baths1,592 sq. ft.
$360,000Active3 beds 3 baths1,592 sq. ft.6208 Key Largo Lane, Boynton Beach, FL 33472
MLS# R11126958Listed by: KW INNOVATIONS - New
 $295,000Active1 beds 1 baths745 sq. ft.
$295,000Active1 beds 1 baths745 sq. ft.400 N Federal Highway #413n, Boynton Beach, FL 33435
MLS# R11126936Listed by: DOUGLAS ELLIMAN - New
 $315,000Active3 beds 2 baths1,139 sq. ft.
$315,000Active3 beds 2 baths1,139 sq. ft.332 NE 15th Court, Boynton Beach, FL 33435
MLS# R11126904Listed by: KEYRENTERS SOUTH FLORIDA - New
 $375,000Active2 beds 2 baths1,500 sq. ft.
$375,000Active2 beds 2 baths1,500 sq. ft.6395 Long Key Lane, Boynton Beach, FL 33472
MLS# R11126925Listed by: OPEN TO CLOSE REALTY - New
 $430,000Active3 beds 2 baths1,302 sq. ft.
$430,000Active3 beds 2 baths1,302 sq. ft.148 Crystal Key Way, Boynton Beach, FL 33426
MLS# R11126881Listed by: ADVANCED PLUS REALTY LLC - New
 $699,000Active4 beds 3 baths2,246 sq. ft.
$699,000Active4 beds 3 baths2,246 sq. ft.6999 Dearborn Place, Boynton Beach, FL 33437
MLS# R11126885Listed by: BLUE STAR REALTY PROS INC - New
 $114,999Active2 beds 1 baths729 sq. ft.
$114,999Active2 beds 1 baths729 sq. ft.1117 Lake Terrace #F-210, Boynton Beach, FL 33426
MLS# R11126891Listed by: THE RENTAL AUTHORITY CORP. - Open Sat, 11am to 1pmNew
 $434,000Active3 beds 3 baths1,624 sq. ft.
$434,000Active3 beds 3 baths1,624 sq. ft.2406 Venetian Way, Boynton Beach, FL 33426
MLS# R11126813Listed by: THE CORCORAN GROUP - New
 $360,000Active2 beds 1 baths1,018 sq. ft.
$360,000Active2 beds 1 baths1,018 sq. ft.418 NW 8th Ave, Boynton Beach, FL 33435
MLS# A11884582Listed by: NABOYA INTERNATIONAL REALTY
