2321 Lakeshore Lane #10, Superior, CO 80027
Local realty services provided by:LUX Real Estate Company ERA Powered
Listed by: paula mansfield303-300-8773
Office: koelbel & company
MLS#:9460914
Source:ML
Price summary
- Price:$1,299,000
- Price per sq. ft.:$436.05
About this home
Over $192,000 in Price Reductions + $35,000 Buyer Incentive!
Experience luxury Colorado living in this award-winning Starling - C-Plan townhome with stunning views of Autrey Shores and the Flatirons. The main level offers a private suite—perfect for guests or multi-gen living—plus elevator access to every floor. The bright, open second level features a chef’s kitchen with Wolf appliances, a waterfall-edge quartz island, and a spacious great room with incredible natural light. Enjoy two primary suites, each with spa-inspired baths, walk-in closets, and laundry for added convenience. A third bedroom and additional bath offer flexible space for family, work, or guests. The rooftop deck steals the show with panoramic mountain and water views, complete with a built-in Viking grill—ideal for relaxing or entertaining. Steps from trails, dining, shopping, and top schools.
Plus, receive $35,000 toward rate buy-down, closing costs, or upgrades! For details or a private tour, contact Chris Rasmussen at 303-300-8845 or 720-812-0374, or email crasmussen@koelbelco.com.
Contact an agent
Home facts
- Year built:2023
- Listing ID #:9460914
Rooms and interior
- Bedrooms:4
- Total bathrooms:5
- Full bathrooms:2
- Half bathrooms:1
- Living area:2,979 sq. ft.
Heating and cooling
- Cooling:Central Air
- Heating:Forced Air, Natural Gas
Structure and exterior
- Roof:Membrane
- Year built:2023
- Building area:2,979 sq. ft.
- Lot area:0.04 Acres
Schools
- High school:Monarch
- Middle school:Monarch K-8
- Elementary school:Monarch K-8
Utilities
- Water:Public
- Sewer:Public Sewer
Finances and disclosures
- Price:$1,299,000
- Price per sq. ft.:$436.05
- Tax amount:$6,203 (2024)
New listings near 2321 Lakeshore Lane #10
- Open Fri, 11am to 3pmNew
 $790,000Active3 beds 4 baths1,963 sq. ft.
$790,000Active3 beds 4 baths1,963 sq. ft.2548 Emiline Way, Superior, CO 80027
MLS# 1957776Listed by: COLDWELL BANKER REALTY 56 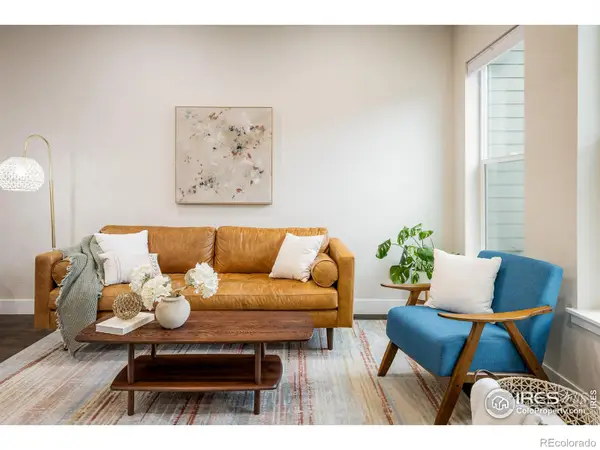 $700,000Active3 beds 4 baths2,204 sq. ft.
$700,000Active3 beds 4 baths2,204 sq. ft.627 Discovery Parkway, Superior, CO 80027
MLS# IR1048059Listed by: MILEHIMODERN - BOULDER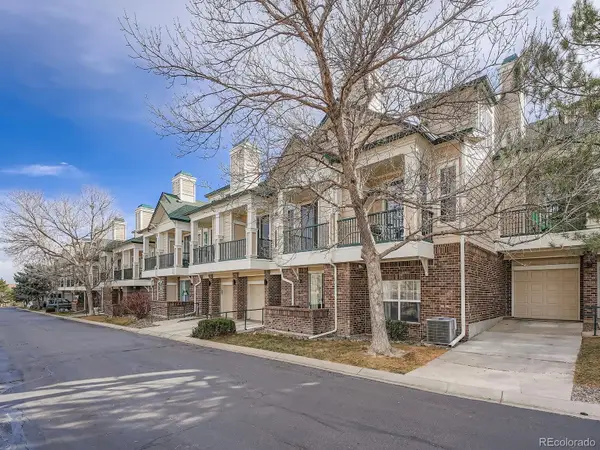 $355,000Active1 beds 1 baths799 sq. ft.
$355,000Active1 beds 1 baths799 sq. ft.2020 Shamrock Drive, Superior, CO 80027
MLS# 4556821Listed by: HOMESMART- Open Fri, 11am to 3pm
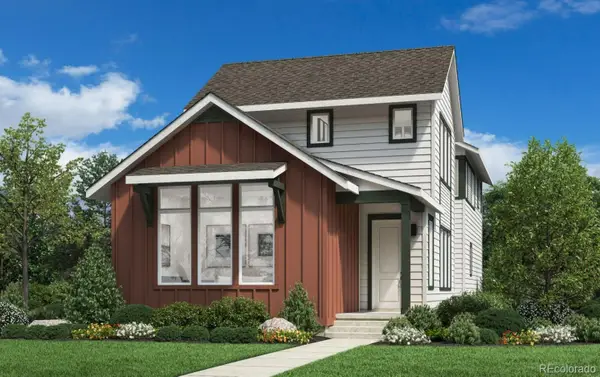 $1,000,000Active4 beds 3 baths3,548 sq. ft.
$1,000,000Active4 beds 3 baths3,548 sq. ft.2321 Superior Drive, Superior, CO 80027
MLS# 2243687Listed by: COLDWELL BANKER REALTY 56 - Open Fri, 11am to 3pm
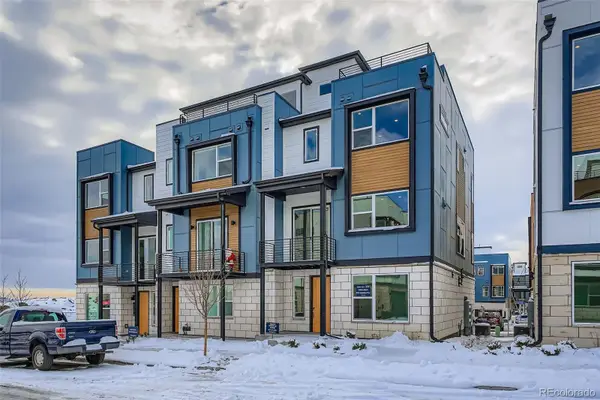 $810,000Active3 beds 4 baths2,095 sq. ft.
$810,000Active3 beds 4 baths2,095 sq. ft.840 Josephine Way, Superior, CO 80027
MLS# 6546745Listed by: COLDWELL BANKER REALTY 56 - Open Fri, 11am to 3pm
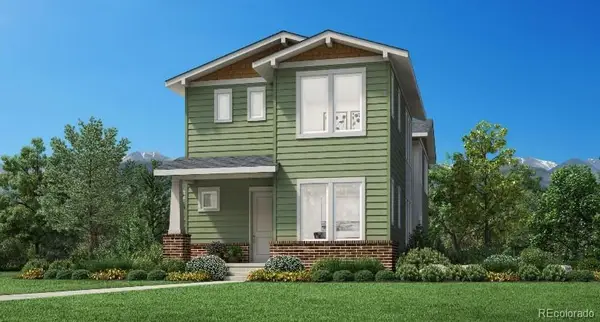 $1,050,000Active4 beds 4 baths3,548 sq. ft.
$1,050,000Active4 beds 4 baths3,548 sq. ft.2331 Superior Drive, Superior, CO 80027
MLS# 8661265Listed by: COLDWELL BANKER REALTY 56 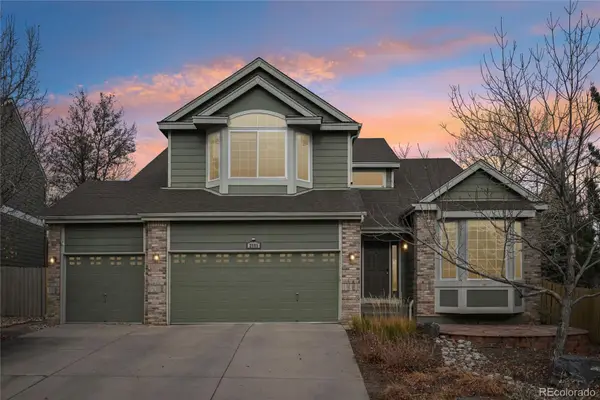 $1,150,000Active5 beds 5 baths3,885 sq. ft.
$1,150,000Active5 beds 5 baths3,885 sq. ft.2985 N Torreys Peak Drive, Superior, CO 80027
MLS# 8001057Listed by: REDFIN CORPORATION- Open Sat, 11am to 1pm
 $2,149,990Active3 beds 3 baths2,969 sq. ft.
$2,149,990Active3 beds 3 baths2,969 sq. ft.205 W William Street, Superior, CO 80027
MLS# IR1047636Listed by: CORE RESIDENTIAL - Open Fri, 3 to 5pm
 $1,985,000Active6 beds 6 baths6,104 sq. ft.
$1,985,000Active6 beds 6 baths6,104 sq. ft.2713 Slate Court, Superior, CO 80027
MLS# 2562802Listed by: HOMESMART - Open Fri, 11am to 3pm
 $735,000Active2 beds 4 baths1,960 sq. ft.
$735,000Active2 beds 4 baths1,960 sq. ft.2528 Emiline Way, Superior, CO 80027
MLS# 6909974Listed by: COLDWELL BANKER REALTY 56
