2351 Superior Drive, Superior, CO 80027
Local realty services provided by:ERA Shields Real Estate
2351 Superior Drive,Superior, CO 80027
$890,000
- 3 Beds
- 3 Baths
- 3,256 sq. ft.
- Single family
- Active
Upcoming open houses
- Sat, Feb 1411:00 am - 02:00 pm
- Sun, Feb 1511:00 am - 02:00 pm
Listed by: amy ballainElise.fay@cbrealty.com,303-235-0400
Office: coldwell banker realty 56
MLS#:7163792
Source:ML
Price summary
- Price:$890,000
- Price per sq. ft.:$273.34
About this home
Brand New Toll Brothers Home – Ready NOW! Step into luxury with the Dailey Farmhouse home design, offering a spacious open-concept layout with designer-selected finishes throughout. This stunning home features a main-level flex room, an attached 2-car garage, and an unfinished basement, providing room to grow. The beautifully appointed kitchen showcases upgraded 42” cabinets in a Sea Salt finish, a striking extended island in Celeste Classic, stylish quartz countertops, and premium KitchenAid appliances—including a microwave/oven combo, under-cabinet hood, dishwasher, and refrigerator. A generous walk-in pantry and large center island with breakfast bar provide ample storage and prep space. The great room is a true showpiece, featuring a contemporary Cosmo fireplace with floor-to-ceiling tile surround. Elegant horizontal iron railing guides you upstairs to a versatile loft, three spacious bedrooms, and two full bathrooms with dual-sink vanities. Retreat to the luxe primary suite complete with a frameless oversized ultra shower, upgraded tile, and double sinks for a spa-like experience. Washer and dryer are included in this home. Thoughtfully curated designer finishes elevate every room in this exceptional home. Special financing incentives are available on select homes—schedule your visit today!
Contact an agent
Home facts
- Year built:2025
- Listing ID #:7163792
Rooms and interior
- Bedrooms:3
- Total bathrooms:3
- Full bathrooms:2
- Half bathrooms:1
- Living area:3,256 sq. ft.
Heating and cooling
- Cooling:Central Air
- Heating:Forced Air
Structure and exterior
- Roof:Shingle
- Year built:2025
- Building area:3,256 sq. ft.
- Lot area:0.08 Acres
Schools
- High school:Monarch
- Middle school:Monarch K-8
- Elementary school:Monarch K-8
Utilities
- Water:Public
- Sewer:Public Sewer
Finances and disclosures
- Price:$890,000
- Price per sq. ft.:$273.34
- Tax amount:$10,884 (2024)
New listings near 2351 Superior Drive
- Open Sat, 1 to 3pmNew
 $1,145,000Active6 beds 4 baths4,307 sq. ft.
$1,145,000Active6 beds 4 baths4,307 sq. ft.811 Maroon Peak Circle, Superior, CO 80027
MLS# 6466229Listed by: COMPASS COLORADO, LLC - BOULDER - Coming Soon
 $1,285,000Coming Soon6 beds 5 baths
$1,285,000Coming Soon6 beds 5 baths3207 Opal Lane, Superior, CO 80027
MLS# IR1051346Listed by: COLDWELL BANKER REALTY-BOULDER - Coming Soon
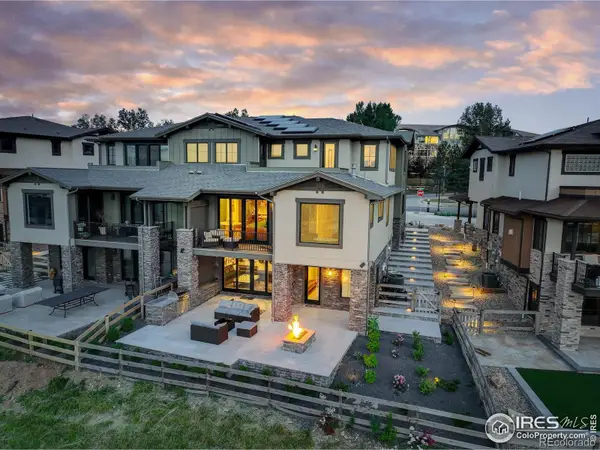 $1,197,000Coming Soon4 beds 5 baths
$1,197,000Coming Soon4 beds 5 baths509 Canary Lane, Superior, CO 80027
MLS# IR1051295Listed by: COLDWELL BANKER REALTY-BOULDER - New
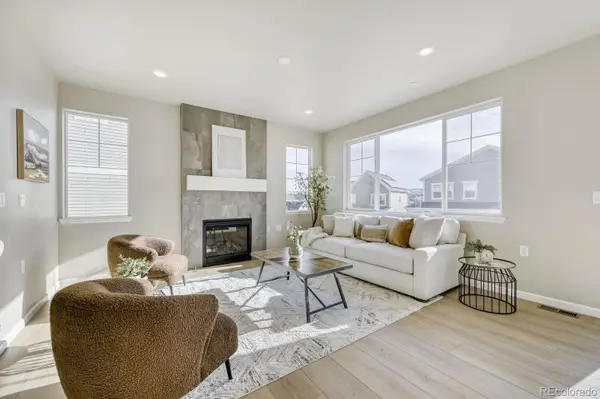 $990,000Active4 beds 5 baths2,838 sq. ft.
$990,000Active4 beds 5 baths2,838 sq. ft.2387 Bristol Street, Superior, CO 80027
MLS# 3325324Listed by: WK REAL ESTATE - Open Sat, 11am to 1pmNew
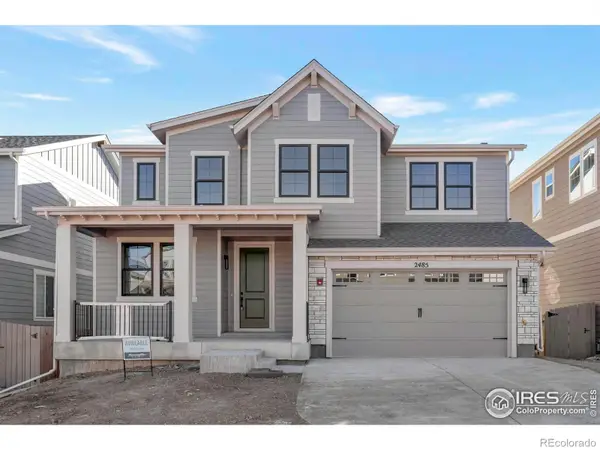 $1,399,900Active5 beds 4 baths3,528 sq. ft.
$1,399,900Active5 beds 4 baths3,528 sq. ft.2485 Andrew Drive, Superior, CO 80027
MLS# IR1051220Listed by: CORE RESIDENTIAL - New
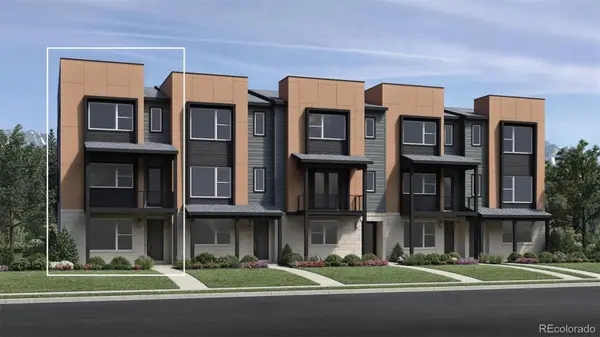 $750,000Active2 beds 4 baths1,772 sq. ft.
$750,000Active2 beds 4 baths1,772 sq. ft.2571 Emiline Way, Superior, CO 80027
MLS# 5564809Listed by: COLDWELL BANKER REALTY 56 - New
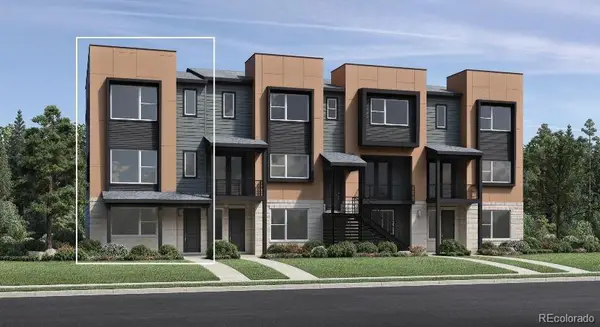 $775,000Active3 beds 4 baths1,963 sq. ft.
$775,000Active3 beds 4 baths1,963 sq. ft.2585 Emiline Way Way, Superior, CO 80027
MLS# 5923548Listed by: COLDWELL BANKER REALTY 56 - New
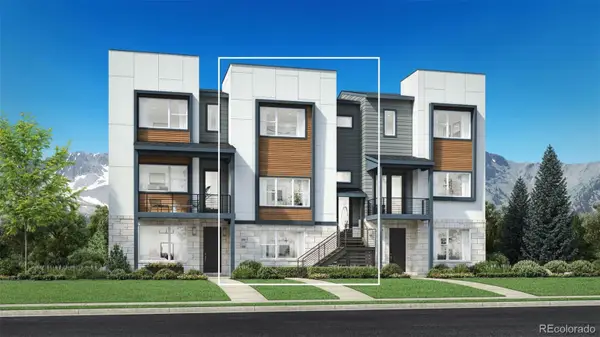 $850,000Active3 beds 4 baths2,234 sq. ft.
$850,000Active3 beds 4 baths2,234 sq. ft.2581 Emiline Way, Superior, CO 80027
MLS# 7114036Listed by: COLDWELL BANKER REALTY 56 - Open Sat, 11am to 1pmNew
 $760,000Active2 beds 3 baths1,451 sq. ft.
$760,000Active2 beds 3 baths1,451 sq. ft.2683 Nicholas Way, Superior, CO 80027
MLS# IR1051088Listed by: BERKSHIRE HATHAWAY HOMESERVICES ROCKY MOUNTAIN, REALTORS-BOULDER - New
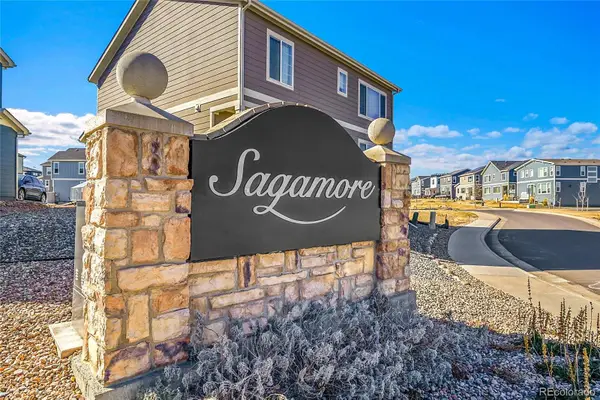 $250,000Active0.07 Acres
$250,000Active0.07 Acres210 Mohawk Circle, Superior, CO 80027
MLS# 5067336Listed by: JEFF MURPHY

