246 Rockview Drive, Superior, CO 80027
Local realty services provided by:ERA Teamwork Realty
246 Rockview Drive,Superior, CO 80027
$490,000
- 2 Beds
- 3 Baths
- 1,580 sq. ft.
- Townhouse
- Active
Listed by: alex katsenelsonAlex@ChampionRealtyDenver.com,303-419-6262
Office: champion realty
MLS#:9916049
Source:ML
Price summary
- Price:$490,000
- Price per sq. ft.:$310.13
- Monthly HOA dues:$550
About this home
Welcome to this inviting, light-filled home in The Ridge at Superior. Featuring an open floor plan with vaulted ceilings and a spacious great room with a gas fireplace, this unit offers plenty of room to relax and entertain. A convenient powder room near the living area adds comfort for guests — a rare feature, as most models offer only two bathrooms.
The kitchen includes newer appliances, a breakfast bar, and opens to a large covered patio overlooking peaceful green space — perfect for outdoor dining or morning coffee. The main floor also offers a secondary bedroom, three-quarter bath, and laundry room. Upstairs, the private primary suite features a walk-in closet and a luxurious 5-piece bath with soaking tub and separate shower.
Some windows have been replaced for added comfort and efficiency. Located close to scenic trails, shopping, and major highways, this home offers both tranquility and convenience.
Seller is offering owner-carry terms to well-qualified buyers. A rate buydown may also be available for buyers using traditional financing. Please contact the listing agent for details or to discuss options that may work best for you. The seller will credit the buyer at closing for the interior paint.
Contact an agent
Home facts
- Year built:1997
- Listing ID #:9916049
Rooms and interior
- Bedrooms:2
- Total bathrooms:3
- Full bathrooms:1
- Half bathrooms:1
- Living area:1,580 sq. ft.
Heating and cooling
- Cooling:Central Air
- Heating:Forced Air
Structure and exterior
- Roof:Composition
- Year built:1997
- Building area:1,580 sq. ft.
Schools
- High school:Monarch
- Middle school:Eldorado K-8
- Elementary school:Boulder Community School/Integrated Studies
Utilities
- Sewer:Community Sewer
Finances and disclosures
- Price:$490,000
- Price per sq. ft.:$310.13
- Tax amount:$3,031 (2023)
New listings near 246 Rockview Drive
- New
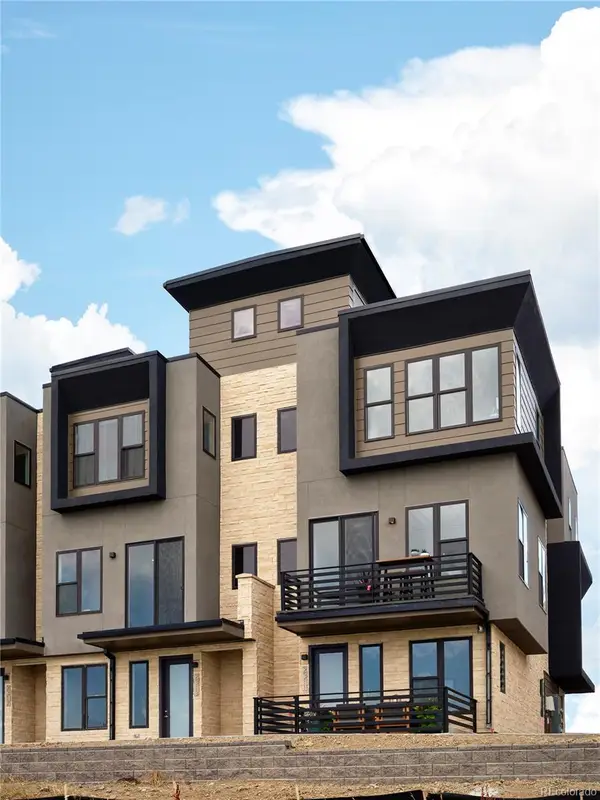 $1,399,000Active1 beds 2 baths2,575 sq. ft.
$1,399,000Active1 beds 2 baths2,575 sq. ft.2311 Lakeshore Lane, Superior, CO 80027
MLS# 5358661Listed by: KOELBEL & COMPANY  $790,000Active3 beds 4 baths1,963 sq. ft.
$790,000Active3 beds 4 baths1,963 sq. ft.2548 Emiline Way, Superior, CO 80027
MLS# 1957776Listed by: COLDWELL BANKER REALTY 56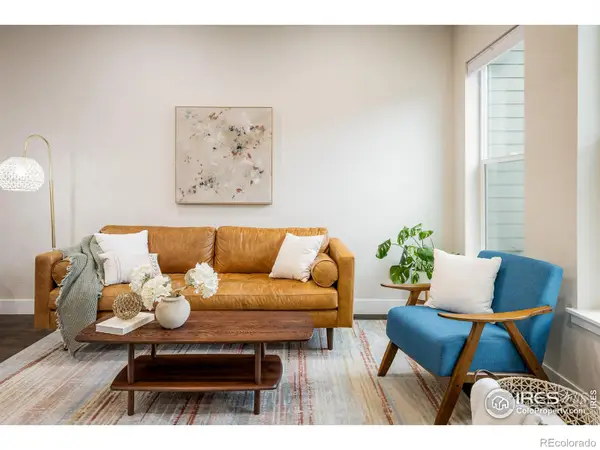 $700,000Active3 beds 4 baths2,204 sq. ft.
$700,000Active3 beds 4 baths2,204 sq. ft.627 Discovery Parkway, Superior, CO 80027
MLS# IR1048059Listed by: MILEHIMODERN - BOULDER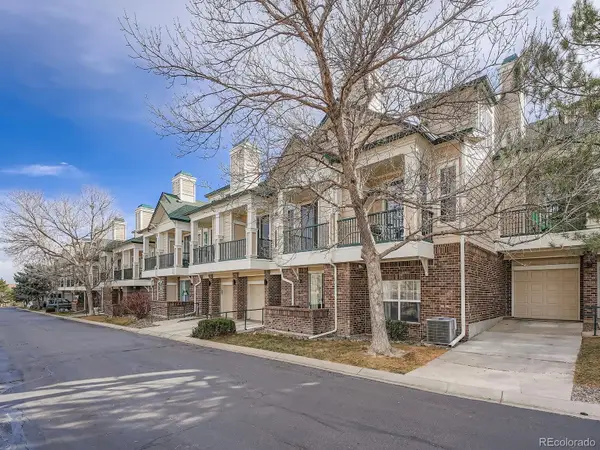 $355,000Active1 beds 1 baths799 sq. ft.
$355,000Active1 beds 1 baths799 sq. ft.2020 Shamrock Drive, Superior, CO 80027
MLS# 4556821Listed by: HOMESMART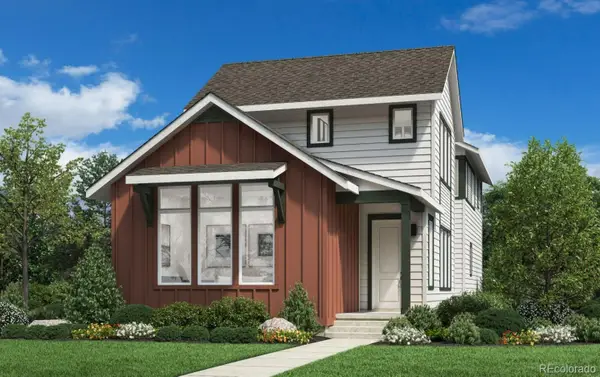 $1,000,000Active4 beds 3 baths3,548 sq. ft.
$1,000,000Active4 beds 3 baths3,548 sq. ft.2321 Superior Drive, Superior, CO 80027
MLS# 2243687Listed by: COLDWELL BANKER REALTY 56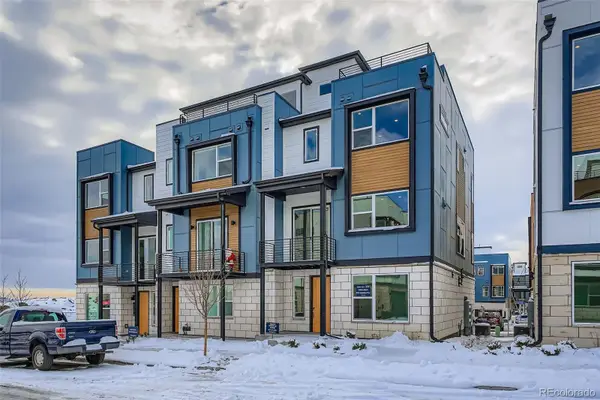 $810,000Active3 beds 4 baths2,095 sq. ft.
$810,000Active3 beds 4 baths2,095 sq. ft.840 Josephine Way, Superior, CO 80027
MLS# 6546745Listed by: COLDWELL BANKER REALTY 56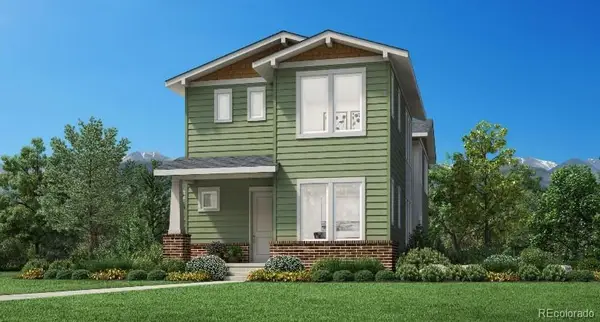 $1,050,000Active4 beds 4 baths3,548 sq. ft.
$1,050,000Active4 beds 4 baths3,548 sq. ft.2331 Superior Drive, Superior, CO 80027
MLS# 8661265Listed by: COLDWELL BANKER REALTY 56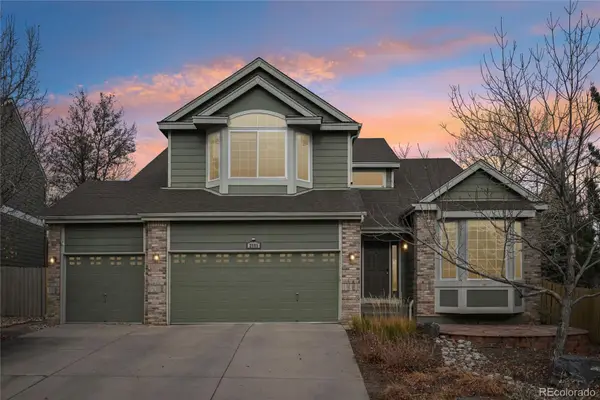 $1,150,000Active5 beds 5 baths3,885 sq. ft.
$1,150,000Active5 beds 5 baths3,885 sq. ft.2985 N Torreys Peak Drive, Superior, CO 80027
MLS# 8001057Listed by: REDFIN CORPORATION $2,149,990Active3 beds 3 baths2,969 sq. ft.
$2,149,990Active3 beds 3 baths2,969 sq. ft.205 W William Street, Superior, CO 80027
MLS# IR1047636Listed by: CORE RESIDENTIAL $1,985,000Active6 beds 6 baths6,104 sq. ft.
$1,985,000Active6 beds 6 baths6,104 sq. ft.2713 Slate Court, Superior, CO 80027
MLS# 2562802Listed by: HOMESMART
