2732 Flint Court, Superior, CO 80027
Local realty services provided by:LUX Real Estate Company ERA Powered
Upcoming open houses
- Sun, Mar 0101:00 pm - 03:00 pm
Listed by: kate smithsweethomecoloradokate@gmail.com,303-775-9079
Office: khs real estate
MLS#:9582511
Source:ML
Price summary
- Price:$1,165,000
- Price per sq. ft.:$280.32
- Monthly HOA dues:$25
About this home
Where comfort meets connection — a Rock Creek home designed for modern multi-generational living.
Welcome to 2732 Flint Court, a completely remodeled 6-bed, 4-bath masterpiece offering more than 4,000 sq ft of flexible living space. From the moment you enter, the soaring floor-to-ceiling fireplace draws you into the great room — a perfect gathering spot for holidays and quiet evenings alike.
The chef’s kitchen brings people together with its Wolf appliances, generous prep space, and warm eat-in nook. A formal dining room, dedicated office, and main-floor guest suite with full bath complete a layout built for real life — hosting, working, and relaxing with ease.
Upstairs, the primary suite feels like a retreat with a five-piece spa bath and stand-alone soaking tub bathed in natural light. Three additional bedrooms, a full bath, and a conveniently located laundry room offer space for everyone to spread out.
Downstairs, the garden-level basement transforms this home into a true multi-generational haven. With two bedrooms, a full bath, a second kitchen, and large family or media areas, it’s ideal for aging parents, adult children, or extended stays. Independence meets togetherness — all under one roof.
Perfectly located near Highway 36, you’re just minutes from shopping, dining, trails, and open spaces — plus top-rated Superior schools and community parks that define the Rock Creek lifestyle.
2732 Flint Court delivers the rare balance of luxury, flexibility, and connection — a home designed to grow with your family for years to come.
https://youtube.com/shorts/u6prQxdwKD0?feature=share
Contact an agent
Home facts
- Year built:1998
- Listing ID #:9582511
Rooms and interior
- Bedrooms:6
- Total bathrooms:4
- Full bathrooms:4
- Living area:4,156 sq. ft.
Heating and cooling
- Cooling:Central Air
- Heating:Forced Air
Structure and exterior
- Roof:Composition
- Year built:1998
- Building area:4,156 sq. ft.
- Lot area:0.17 Acres
Schools
- High school:Monarch
- Middle school:Eldorado K-8
- Elementary school:Eldorado K-8
Utilities
- Water:Public
- Sewer:Public Sewer
Finances and disclosures
- Price:$1,165,000
- Price per sq. ft.:$280.32
- Tax amount:$6,171 (2024)
New listings near 2732 Flint Court
- Coming Soon
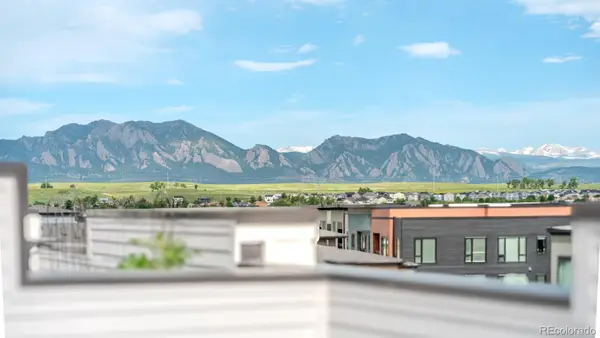 $785,000Coming Soon3 beds 4 baths
$785,000Coming Soon3 beds 4 baths2282 Old Rail Way, Superior, CO 80027
MLS# 9989416Listed by: COMPASS COLORADO, LLC - BOULDER - Coming SoonOpen Sat, 10am to 12pm
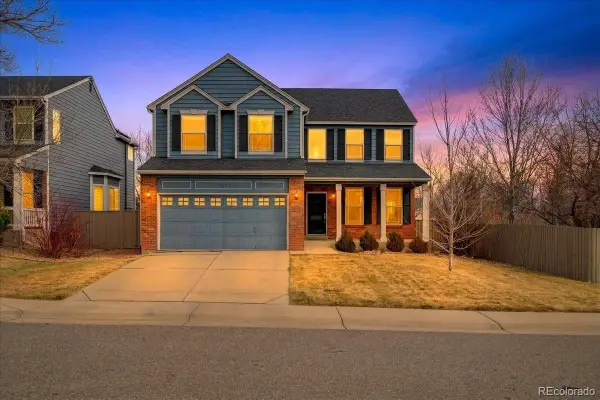 $995,000Coming Soon5 beds 4 baths
$995,000Coming Soon5 beds 4 baths2280 Clayton Circle, Superior, CO 80027
MLS# 1831616Listed by: GUIDE REAL ESTATE - New
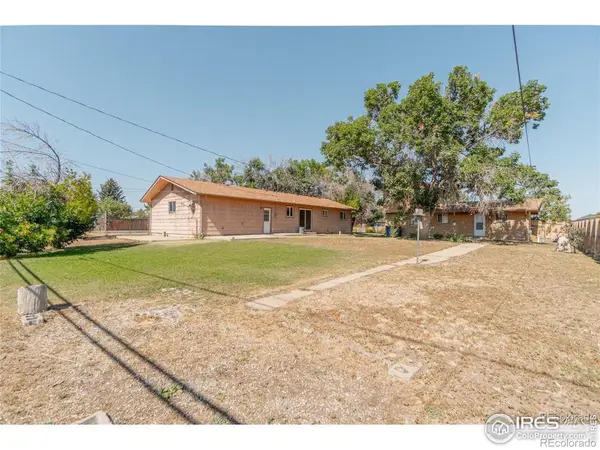 $1,200,000Active2 beds 2 baths2,080 sq. ft.
$1,200,000Active2 beds 2 baths2,080 sq. ft.104 2nd Avenue, Superior, CO 80027
MLS# IR1052242Listed by: BERKSHIRE HATHAWAY HOMESERVICES ROCKY MOUNTAIN, REALTORS-BOULDER - New
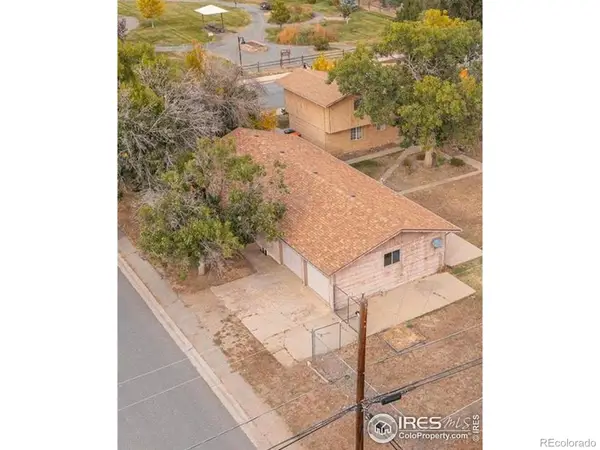 $1,200,000Active0.16 Acres
$1,200,000Active0.16 Acres110 Coal Creek Drive, Superior, CO 80027
MLS# IR1052244Listed by: BERKSHIRE HATHAWAY HOMESERVICES ROCKY MOUNTAIN, REALTORS-BOULDER - New
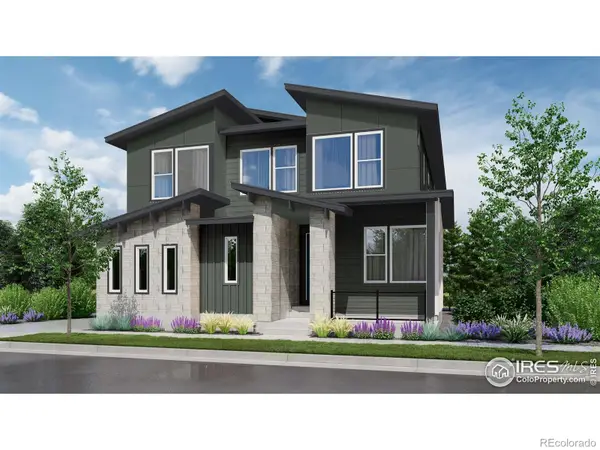 $1,225,576Active4 beds 4 baths3,914 sq. ft.
$1,225,576Active4 beds 4 baths3,914 sq. ft.652 Central Park Circle, Superior, CO 80027
MLS# IR1052180Listed by: CORE RESIDENTIAL - New
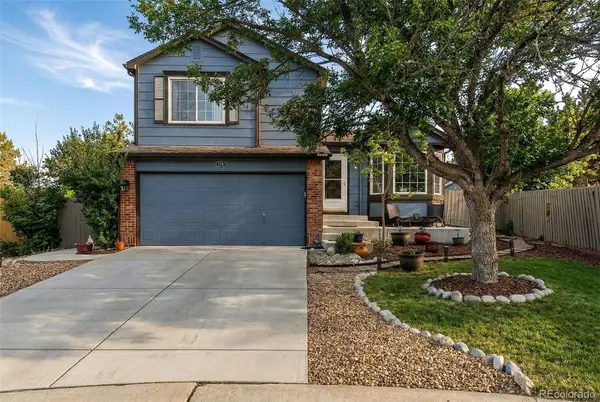 $679,900Active3 beds 3 baths1,842 sq. ft.
$679,900Active3 beds 3 baths1,842 sq. ft.1747 Reliance Circle, Superior, CO 80027
MLS# 4568450Listed by: LIVE WEST REALTY - New
 $395,000Active2 beds 2 baths1,224 sq. ft.
$395,000Active2 beds 2 baths1,224 sq. ft.2175 Eagle Avenue, Superior, CO 80027
MLS# 5476491Listed by: REAL BROKER, LLC DBA REAL - New
 $950,000Active4 beds 3 baths3,250 sq. ft.
$950,000Active4 beds 3 baths3,250 sq. ft.390 Andrew Way, Superior, CO 80027
MLS# IR1051968Listed by: FLATIRONS BROKERAGE - New
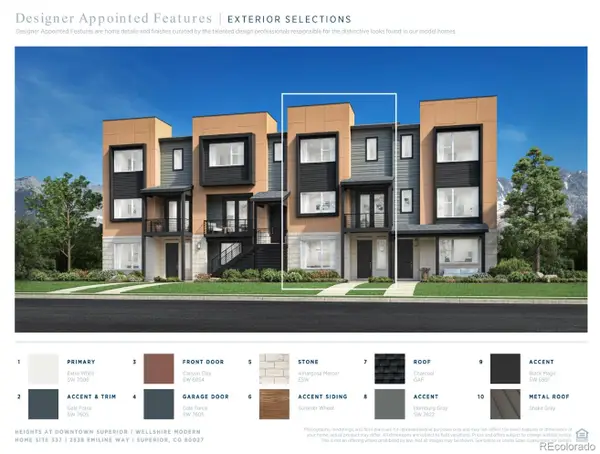 $710,000Active3 beds 3 baths2,095 sq. ft.
$710,000Active3 beds 3 baths2,095 sq. ft.2538 Emiline Way, Superior, CO 80027
MLS# 9518760Listed by: COLDWELL BANKER REALTY 56 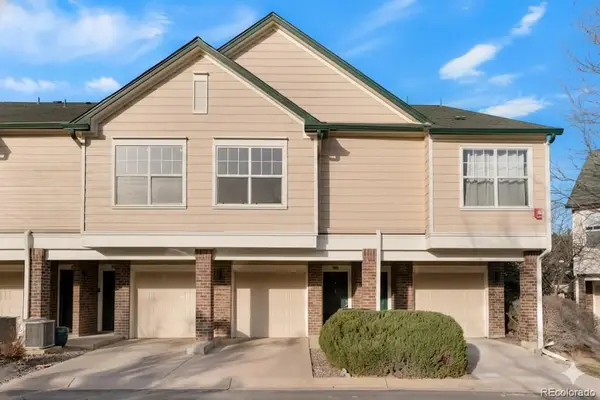 $399,900Active2 beds 2 baths1,224 sq. ft.
$399,900Active2 beds 2 baths1,224 sq. ft.1857 Spaulding Circle, Superior, CO 80027
MLS# 2898346Listed by: ARI REAL ESTATE & INVESTMENTS LLC

