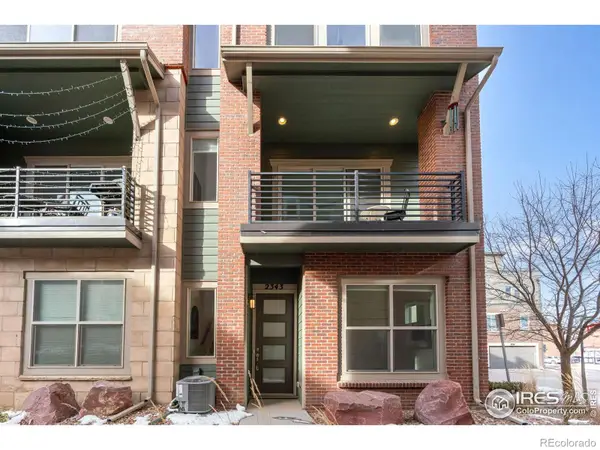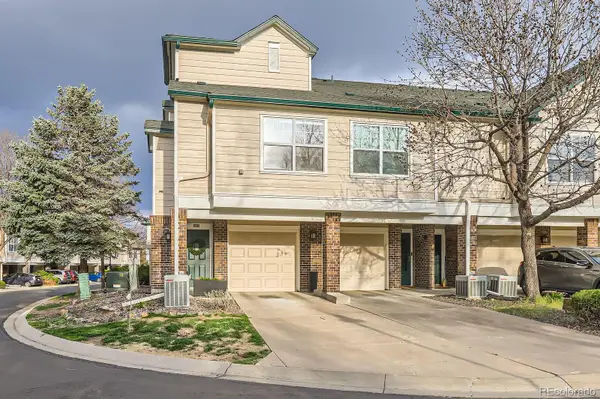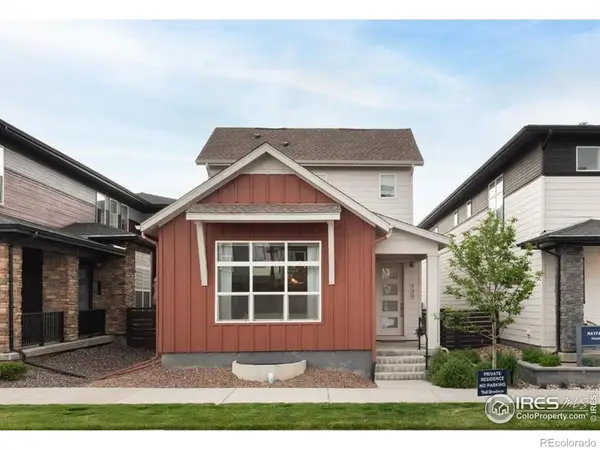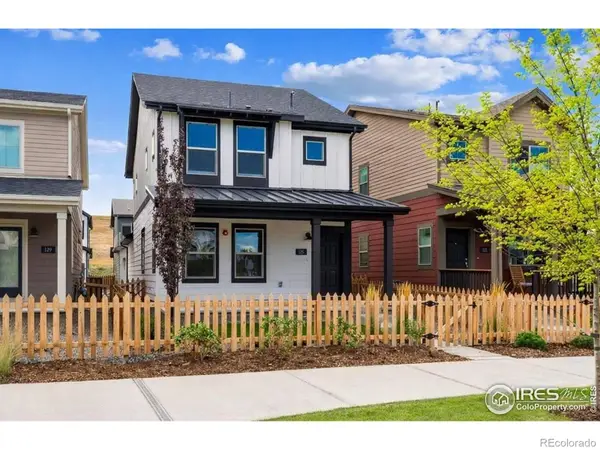Local realty services provided by:ERA Shields Real Estate
Listed by: kellen harmonkellen@homesavingsrealty.net,970-691-8429
Office: home savings realty
MLS#:7688424
Source:ML
Price summary
- Price:$1,150,000
- Price per sq. ft.:$268.19
- Monthly HOA dues:$415
About this home
Situated in the heart of Superior, this rare end-unit townhome offers an exceptional opportunity to live in one of Boulder County’s most desirable and connected communities. Tucked within a quiet, well-maintained enclave and backing to greenbelt and walking trails, the home enjoys a peaceful setting while remaining just steps from everyday conveniences. The private, gated front courtyard creates a welcoming sense of arrival and provides a serene outdoor space to relax and unwind with views of open space rather than neighboring buildings.
This location truly sets the home apart. Superior is known for its strong sense of community, extensive trail system, and easy access to outdoor recreation, dining, and shopping. From morning walks along nearby paths to evenings spent at local restaurants or coffee shops, the neighborhood supports an active yet relaxed lifestyle. With Boulder just minutes away, residents enjoy quick access to world-class dining, culture, employment hubs, and outdoor adventure, all without sacrificing the quieter feel of a close-knit town.
Low-maintenance living allows more time to enjoy everything the area has to offer, whether that’s biking, hiking, or simply enjoying the surrounding open space. The end-unit positioning enhances privacy and natural light, while the thoughtful layout supports a variety of lifestyles—from working remotely to hosting visiting friends or family. Rarely available within the community, this home combines an unbeatable setting with the ease and comfort that make Superior such a sought-after place to live.
Contact an agent
Home facts
- Year built:2016
- Listing ID #:7688424
Rooms and interior
- Bedrooms:3
- Total bathrooms:4
- Full bathrooms:3
- Half bathrooms:1
- Living area:4,288 sq. ft.
Heating and cooling
- Cooling:Central Air
- Heating:Forced Air
Structure and exterior
- Roof:Spanish Tile
- Year built:2016
- Building area:4,288 sq. ft.
- Lot area:0.11 Acres
Schools
- High school:Monarch
- Middle school:Eldorado K-8
- Elementary school:Eldorado K-8
Utilities
- Water:Public
- Sewer:Public Sewer
Finances and disclosures
- Price:$1,150,000
- Price per sq. ft.:$268.19
- Tax amount:$7,370 (2024)
New listings near 2790 Calmante Circle
- Open Sun, 11am to 1pmNew
 $700,000Active3 beds 4 baths1,783 sq. ft.
$700,000Active3 beds 4 baths1,783 sq. ft.2343 Buttercup Court, Superior, CO 80027
MLS# IR1050550Listed by: COLDWELL BANKER REALTY-BOULDER - New
 $460,000Active3 beds 2 baths1,435 sq. ft.
$460,000Active3 beds 2 baths1,435 sq. ft.1630 Egret Way, Superior, CO 80027
MLS# 3039217Listed by: GUIDE REAL ESTATE - New
 $1,125,000Active4 beds 4 baths3,517 sq. ft.
$1,125,000Active4 beds 4 baths3,517 sq. ft.730 Promenade Drive, Superior, CO 80027
MLS# IR1050447Listed by: MADISON & COMPANY PROPERTIES - New
 $699,000Active3 beds 3 baths1,340 sq. ft.
$699,000Active3 beds 3 baths1,340 sq. ft.125 Mesa Way, Superior, CO 80027
MLS# IR1050384Listed by: DOLBY HAAS - New
 $2,500,000Active1.83 Acres
$2,500,000Active1.83 Acres7574 W Coal Creek Drive W, Superior, CO 80027
MLS# IR1050242Listed by: STEWARD REALTY - New
 $486,000Active2 beds 2 baths1,286 sq. ft.
$486,000Active2 beds 2 baths1,286 sq. ft.1697 High Plains Court, Superior, CO 80027
MLS# IR1050077Listed by: WK REAL ESTATE - Open Sun, 11am to 1pmNew
 $849,900Active3 beds 3 baths3,047 sq. ft.
$849,900Active3 beds 3 baths3,047 sq. ft.958 Superior Drive, Superior, CO 80027
MLS# 9764720Listed by: REVOLUTIONARY REALTY LLC  $1,199,000Active3 beds 4 baths2,746 sq. ft.
$1,199,000Active3 beds 4 baths2,746 sq. ft.2670 Westview Way, Superior, CO 80027
MLS# 5282947Listed by: KOELBEL & COMPANY $415,000Active0.16 Acres
$415,000Active0.16 Acres2457 Ajax Court, Superior, CO 80027
MLS# IR1049419Listed by: HAYDEN OUTDOORS - WINDSOR $1,099,000Active3 beds 4 baths2,575 sq. ft.
$1,099,000Active3 beds 4 baths2,575 sq. ft.2327 Lakeshore Lane, Superior, CO 80027
MLS# 5922487Listed by: KOELBEL & COMPANY

