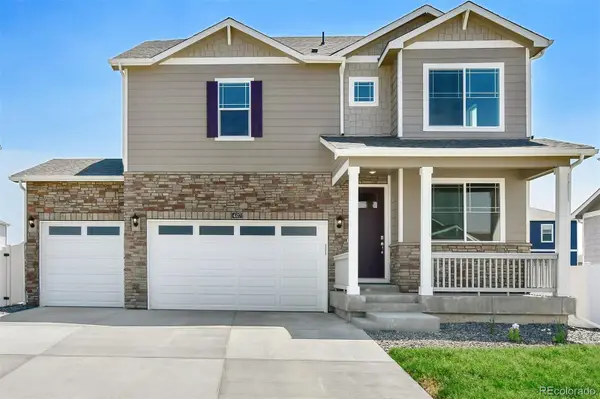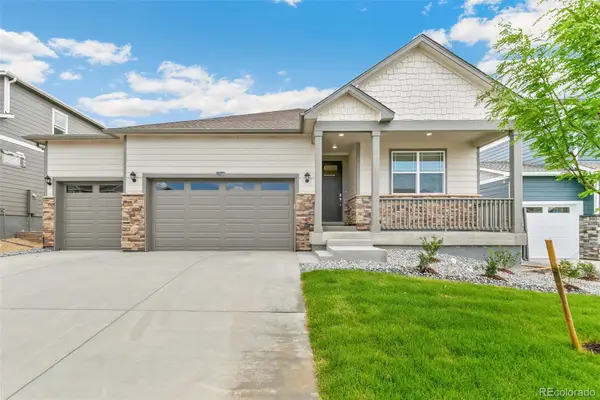10116 Quivas Street, Thornton, CO 80260
Local realty services provided by:RONIN Real Estate Professionals ERA Powered
Listed by:christina kernCkernsells@gmail.com,303-915-0809
Office:exp realty, llc.
MLS#:5232956
Source:ML
Price summary
- Price:$439,999
- Price per sq. ft.:$167.17
- Monthly HOA dues:$417
About this home
Welcome to this spacious and rare end unit townhouse located in the desirable Parkside community of Thornton, Colorado. This well-appointed residence features 4 bedrooms and 3 full bathrooms spread across 2,632 square feet, making it an ideal choice for families or those seeking ample living space. With a two-car garage and modern amenities, this property combines comfort with convenience in a suburban setting.
Upon entering, you'll appreciate the inviting living room adorned with light wood-style floors and a stunning stone fireplace that serves as a focal point. The open floor plan seamlessly connects the living area to the dining room and kitchen, which features stainless steel appliances, white cabinetry, and recessed lighting. The primary bedroom offers a walk-in closet and an ensuite bathroom, providing a private retreat. Two more bedrooms and a full bath complete the main level. The finished basement adds valuable extra space, perfect for a gaming room, with a bedroom/bath and optional office/craft/workout space.
Located in the Parkside community, residents can enjoy access to tennis courts, pool and other recreational amenities. The neighborhood is known for its friendly atmosphere and proximity to parks, schools, and shopping. This townhouse not only offers a comfortable living space but also a vibrant community lifestyle, making it a perfect place to call home.
With newer roof, exterior paint, HVAC system along with new interior paint, microwave oven and garage door, you will find it is ready for you!
This home qualifies for the Community Reinvestment Act providing 1.75% of the loan amount with a cap of $7,000 as a credit towards buyer’s closing costs, pre-paids and discount points. Contact listing agent for more details.
Contact an agent
Home facts
- Year built:1984
- Listing ID #:5232956
Rooms and interior
- Bedrooms:4
- Total bathrooms:3
- Full bathrooms:2
- Living area:2,632 sq. ft.
Heating and cooling
- Cooling:Central Air
- Heating:Forced Air
Structure and exterior
- Roof:Composition
- Year built:1984
- Building area:2,632 sq. ft.
- Lot area:0.03 Acres
Schools
- High school:Northglenn
- Middle school:Silver Hills
- Elementary school:Hillcrest
Utilities
- Water:Public
- Sewer:Public Sewer
Finances and disclosures
- Price:$439,999
- Price per sq. ft.:$167.17
- Tax amount:$2,829 (2024)
New listings near 10116 Quivas Street
- New
 $655,000Active4 beds 3 baths3,314 sq. ft.
$655,000Active4 beds 3 baths3,314 sq. ft.13417 Valentia Street, Thornton, CO 80602
MLS# 2965651Listed by: D.R. HORTON REALTY, LLC - Open Sun, 2 to 4pmNew
 $550,000Active3 beds 2 baths1,710 sq. ft.
$550,000Active3 beds 2 baths1,710 sq. ft.9755 High Street, Thornton, CO 80229
MLS# IR1044429Listed by: COMPASS-DENVER - New
 $630,000Active4 beds 2 baths3,430 sq. ft.
$630,000Active4 beds 2 baths3,430 sq. ft.13407 Valentia Street, Thornton, CO 80602
MLS# 2882466Listed by: D.R. HORTON REALTY, LLC - New
 $750,000Active4 beds 4 baths4,748 sq. ft.
$750,000Active4 beds 4 baths4,748 sq. ft.2607 E 142nd Avenue, Thornton, CO 80602
MLS# 2196697Listed by: YOUR CASTLE REALTY LLC - Coming Soon
 $445,000Coming Soon3 beds 2 baths
$445,000Coming Soon3 beds 2 baths9121 Lilly Court, Thornton, CO 80229
MLS# 2896392Listed by: KELLER WILLIAMS PREFERRED REALTY - New
 $451,349Active3 beds 3 baths1,371 sq. ft.
$451,349Active3 beds 3 baths1,371 sq. ft.6681 E 148th Drive #2, Thornton, CO 80602
MLS# 3939308Listed by: RE/MAX PROFESSIONALS - New
 $438,199Active2 beds 3 baths1,248 sq. ft.
$438,199Active2 beds 3 baths1,248 sq. ft.6721 E 148th Drive #2, Thornton, CO 80602
MLS# 8702193Listed by: RE/MAX PROFESSIONALS - New
 $500,000Active3 beds 3 baths1,951 sq. ft.
$500,000Active3 beds 3 baths1,951 sq. ft.13870 Ash Circle, Thornton, CO 80602
MLS# 6305306Listed by: MB TEAM LASSEN - New
 $300,000Active3 beds 2 baths1,568 sq. ft.
$300,000Active3 beds 2 baths1,568 sq. ft.8584 Madison Court, Thornton, CO 80229
MLS# 3048363Listed by: RE/MAX NORTHWEST INC - New
 $670,000Active4 beds 3 baths5,030 sq. ft.
$670,000Active4 beds 3 baths5,030 sq. ft.13387 Gaylord Street, Thornton, CO 80241
MLS# IR1044306Listed by: ANDY YOUNG REALTY
