10201 Riverdale Road, Thornton, CO 80229
Local realty services provided by:ERA Shields Real Estate
10201 Riverdale Road,Thornton, CO 80229
$47,500
- 3 Beds
- 2 Baths
- 1,152 sq. ft.
- Mobile / Manufactured
- Active
Listed by:charlie belgerckayrealty@gmail.com,303-483-8672
Office:jpar modern real estate
MLS#:3232254
Source:ML
Price summary
- Price:$47,500
- Price per sq. ft.:$41.23
- Monthly HOA dues:$1,241
About this home
This spacious home features vaulted ceilings and an open floor plan that offers great potential for the right buyer. The primary suite includes a 5-piece bathroom with dual sinks, a walk-in shower, and a relaxing garden tub. Enjoy a good-sized yard, a large storage shed, and plenty of parking with a 2-car driveway plus additional street parking! The home needs some TLC, making it perfect for an investor or someone handy looking to add value and make it their own. With solid bones and desirable features, this property is a great opportunity to create your ideal home or investment!
Located in an all ages community close to shopping, amenities, and light rail access, this property combines convenience with opportunity — a great find for anyone ready to bring it back to life!
This purchase is for the mobile home only, not the land. The lot rent amount and the park lease terms are set by the owners of the community and has the ability to change yearly. All information is deemed accurate and reliable but buyer and buyers agent to verify Sq. Footage, Due Diligence, School District Info, HOA/Lease Terms, etc. Buyer needs to apply and be qualified with the community for the lot lease before closing on the home. Buyers are responsible to obtain all lease and community documents directly from the community.
Contact an agent
Home facts
- Year built:1999
- Listing ID #:3232254
Rooms and interior
- Bedrooms:3
- Total bathrooms:2
- Full bathrooms:2
- Living area:1,152 sq. ft.
Heating and cooling
- Cooling:Evaporative Cooling
- Heating:Forced Air
Structure and exterior
- Roof:Shingle
- Year built:1999
- Building area:1,152 sq. ft.
- Lot area:0.01 Acres
Schools
- High school:Adams City
- Middle school:Adams City
- Elementary school:Alsup
Utilities
- Water:Public
- Sewer:Public Sewer
Finances and disclosures
- Price:$47,500
- Price per sq. ft.:$41.23
- Tax amount:$91 (2024)
New listings near 10201 Riverdale Road
- Coming Soon
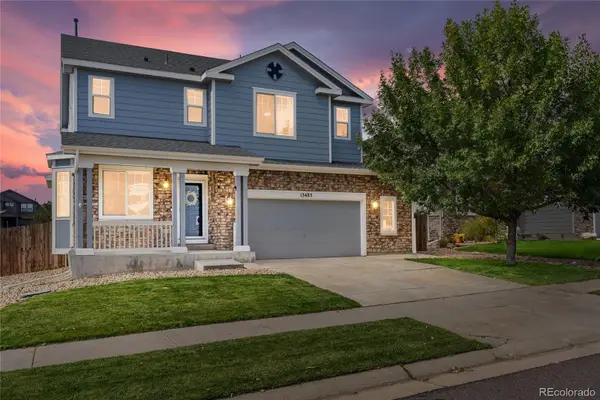 $640,000Coming Soon3 beds 3 baths
$640,000Coming Soon3 beds 3 baths13485 Trenton Street, Thornton, CO 80602
MLS# 9306657Listed by: COLDWELL BANKER REALTY 56 - Coming SoonOpen Sun, 11am to 2pm
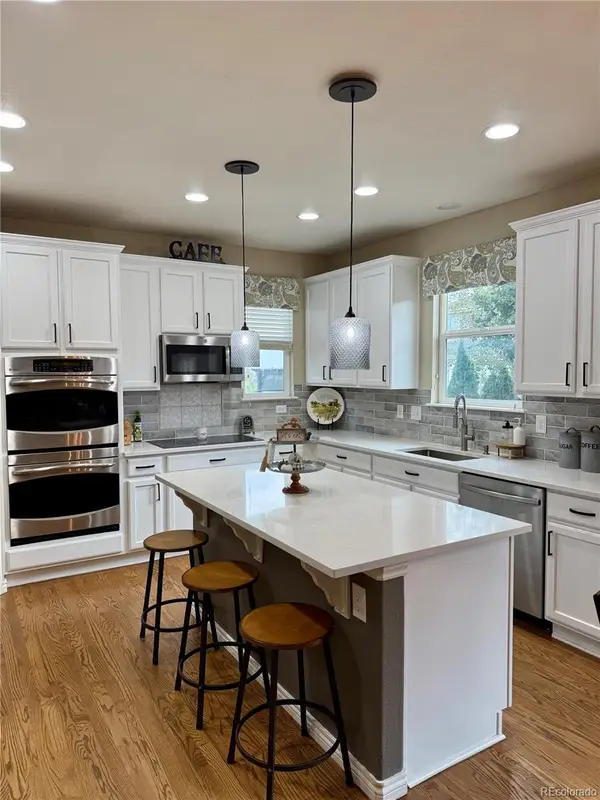 $650,000Coming Soon4 beds 3 baths
$650,000Coming Soon4 beds 3 baths6362 E 133rd Avenue, Thornton, CO 80602
MLS# 8095139Listed by: COLDWELL BANKER REALTY 56 - New
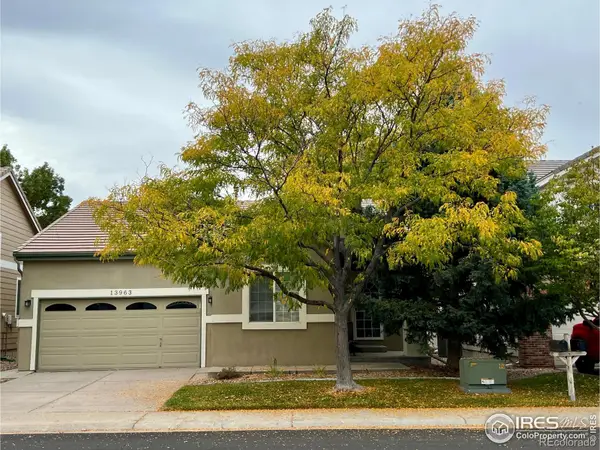 $470,000Active3 beds 2 baths1,325 sq. ft.
$470,000Active3 beds 2 baths1,325 sq. ft.13963 Cook Street, Thornton, CO 80602
MLS# IR1045579Listed by: NORTHWEST REAL ESTATE - New
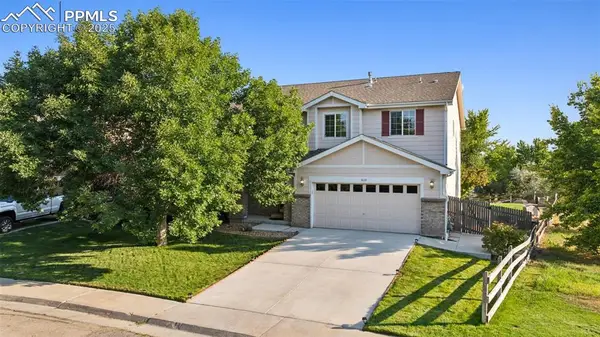 $585,000Active4 beds 3 baths3,698 sq. ft.
$585,000Active4 beds 3 baths3,698 sq. ft.3634 E 94th Drive, Thornton, CO 80229
MLS# 5661443Listed by: ENGEL & VOELKERS PIKES PEAK - Coming Soon
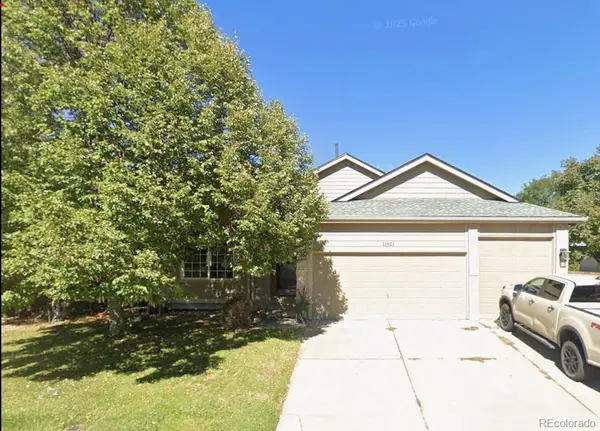 $575,000Coming Soon4 beds 2 baths
$575,000Coming Soon4 beds 2 baths11921 Kearney Circle, Thornton, CO 80233
MLS# 8308285Listed by: NAVIGATE REALTY - New
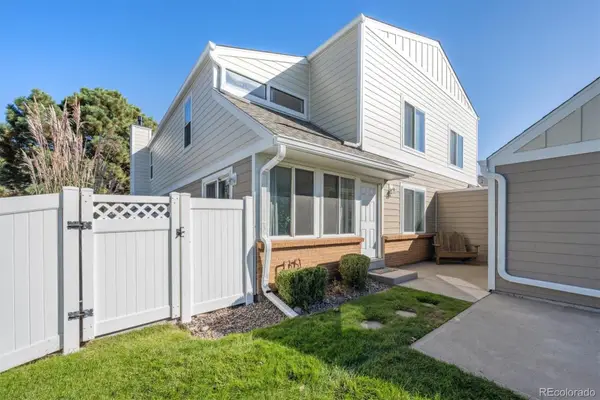 $355,000Active2 beds 2 baths1,178 sq. ft.
$355,000Active2 beds 2 baths1,178 sq. ft.11928 Monroe Street, Thornton, CO 80233
MLS# 3839161Listed by: GOLD COMPASS REAL ESTATE, LLC - New
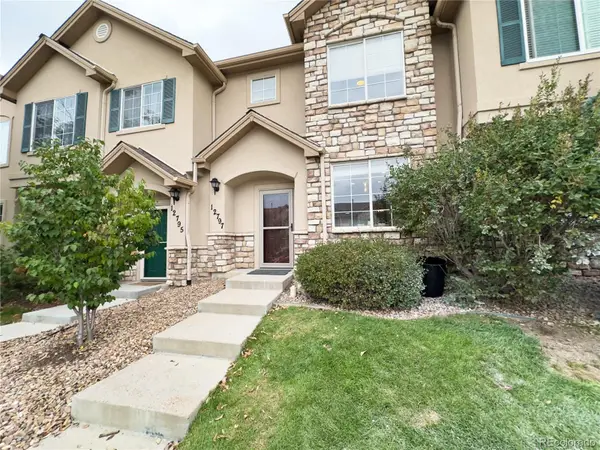 $399,000Active2 beds 3 baths1,446 sq. ft.
$399,000Active2 beds 3 baths1,446 sq. ft.12797 Ivy Street, Thornton, CO 80602
MLS# 8241688Listed by: HOME SAVINGS REALTY - New
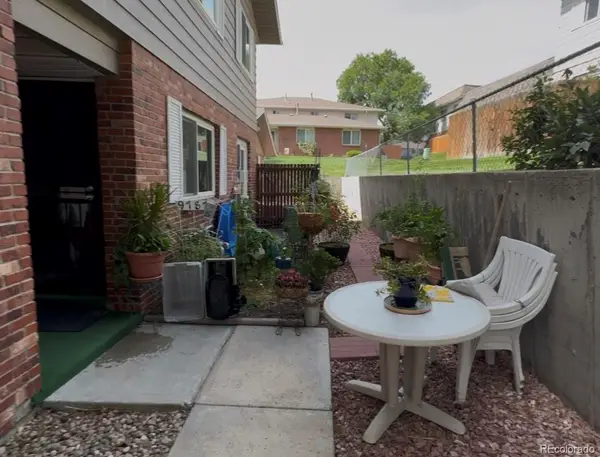 $290,000Active2 beds 2 baths1,161 sq. ft.
$290,000Active2 beds 2 baths1,161 sq. ft.9787 Orangewood Drive, Thornton, CO 80260
MLS# 5000526Listed by: JASON MITCHELL REAL ESTATE COLORADO, LLC - New
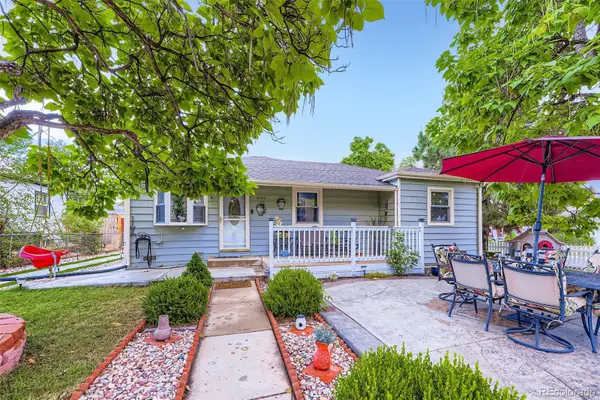 $449,900Active4 beds 2 baths1,564 sq. ft.
$449,900Active4 beds 2 baths1,564 sq. ft.8960 Vine Street, Thornton, CO 80229
MLS# 1955078Listed by: PAK HOME REALTY
