10211 Ura Lane #6-307, Thornton, CO 80260
Local realty services provided by:ERA New Age
10211 Ura Lane #6-307,Thornton, CO 80260
$144,900
- 2 Beds
- 1 Baths
- 813 sq. ft.
- Condominium
- Active
Listed by: molly stauffermolly@milehimodern.com,303-345-1434
Office: milehimodern
MLS#:2218537
Source:ML
Price summary
- Price:$144,900
- Price per sq. ft.:$178.23
- Monthly HOA dues:$489
About this home
A compelling investment opportunity awaits in this updated, top-floor residence at Viewpoint Condos. Recently refreshed with a remodeled kitchen and bathroom, this light-filled unit offers a quiet, private retreat with everyday convenience just moments away. A bright and spacious living room features access to a covered outdoor balcony. Located near 104th and Federal, the community provides close proximity to shopping, dining, public transportation and local conveniences. Nearby destinations include Safeway, Chick-fil-A, Jersey Mike’s, Ace Hardware, FirstBank, King Soopers and more. This warrantable condo includes one reserved parking space and an additional lot space, while HOA dues conveniently cover heat, water, sewer and trash services. Residents enjoy access to on-site amenities including a seasonal swimming pool, volleyball court and in-building laundry with app-based payment. With strong rental potential, this residence presents endless possibilities in a prime Thornton location.
Contact an agent
Home facts
- Year built:1973
- Listing ID #:2218537
Rooms and interior
- Bedrooms:2
- Total bathrooms:1
- Full bathrooms:1
- Living area:813 sq. ft.
Heating and cooling
- Cooling:Central Air
- Heating:Forced Air
Structure and exterior
- Roof:Composition
- Year built:1973
- Building area:813 sq. ft.
Schools
- High school:Northglenn
- Middle school:Silver Hills
- Elementary school:Hillcrest
Utilities
- Water:Public
- Sewer:Public Sewer
Finances and disclosures
- Price:$144,900
- Price per sq. ft.:$178.23
- Tax amount:$860 (2024)
New listings near 10211 Ura Lane #6-307
- New
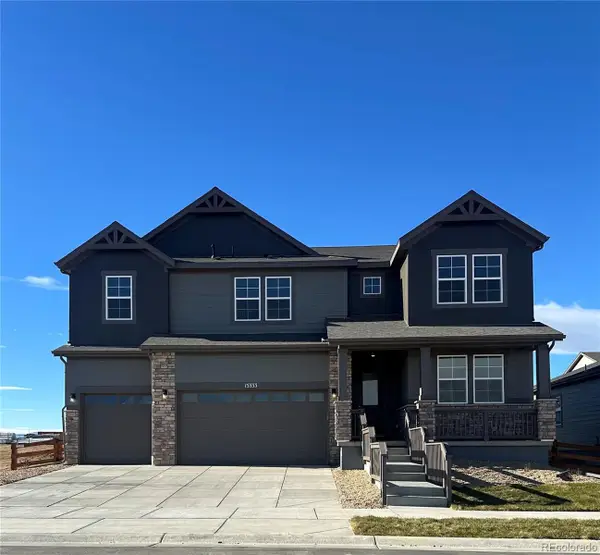 $899,950Active6 beds 5 baths4,122 sq. ft.
$899,950Active6 beds 5 baths4,122 sq. ft.15333 Poplar Street, Thornton, CO 80602
MLS# 5069443Listed by: RE/MAX PROFESSIONALS - New
 $639,900Active4 beds 3 baths2,590 sq. ft.
$639,900Active4 beds 3 baths2,590 sq. ft.3092 E 152nd Circle, Thornton, CO 80602
MLS# 6619621Listed by: COLDWELL BANKER REALTY 56 - New
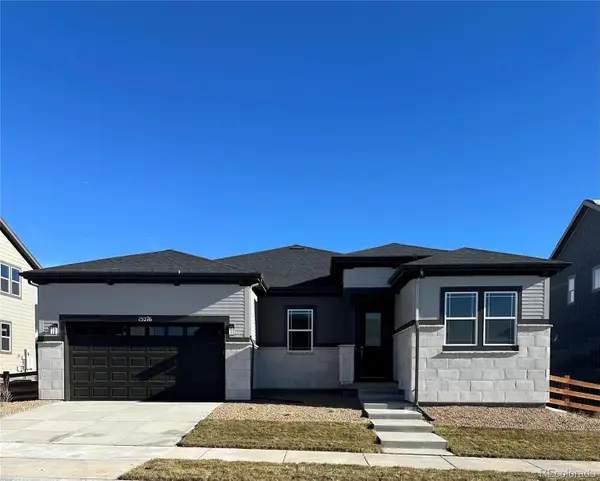 $848,240Active3 beds 2 baths3,282 sq. ft.
$848,240Active3 beds 2 baths3,282 sq. ft.15276 Pontiac Street, Thornton, CO 80602
MLS# 8198199Listed by: RE/MAX PROFESSIONALS - New
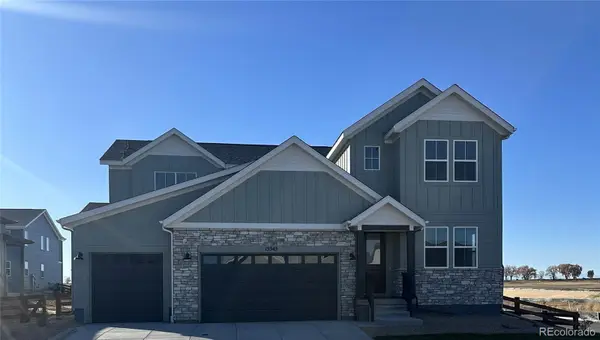 $874,950Active5 beds 3 baths3,657 sq. ft.
$874,950Active5 beds 3 baths3,657 sq. ft.15343 Poplar Street, Thornton, CO 80602
MLS# 2783154Listed by: RE/MAX PROFESSIONALS - New
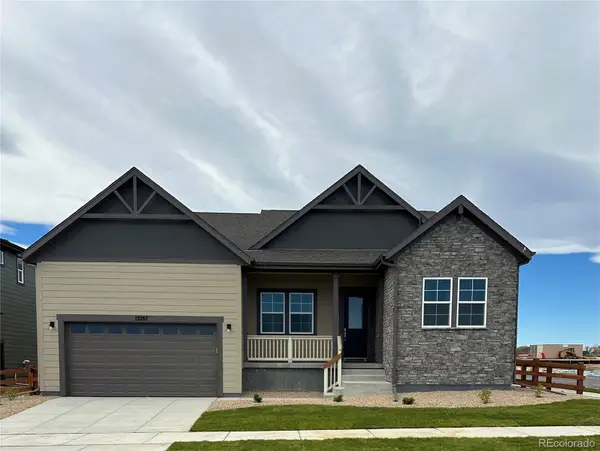 $849,950Active3 beds 2 baths4,025 sq. ft.
$849,950Active3 beds 2 baths4,025 sq. ft.15287 Poplar Street, Thornton, CO 80602
MLS# 6130061Listed by: RE/MAX PROFESSIONALS - New
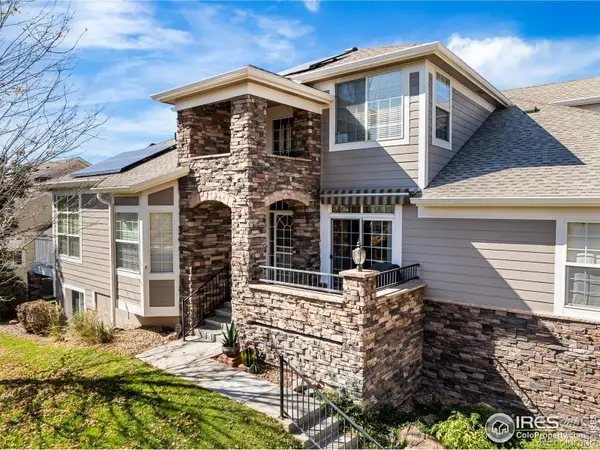 $525,000Active3 beds 4 baths2,394 sq. ft.
$525,000Active3 beds 4 baths2,394 sq. ft.12737 Jackson Street, Thornton, CO 80241
MLS# IR1048554Listed by: GROUP HARMONY - Open Fri, 5 to 6:30pmNew
 $550,000Active4 beds 3 baths1,901 sq. ft.
$550,000Active4 beds 3 baths1,901 sq. ft.13118 Birch Way, Thornton, CO 80241
MLS# 6359844Listed by: CENTURY 21 SIGNATURE REALTY NORTH, INC. - New
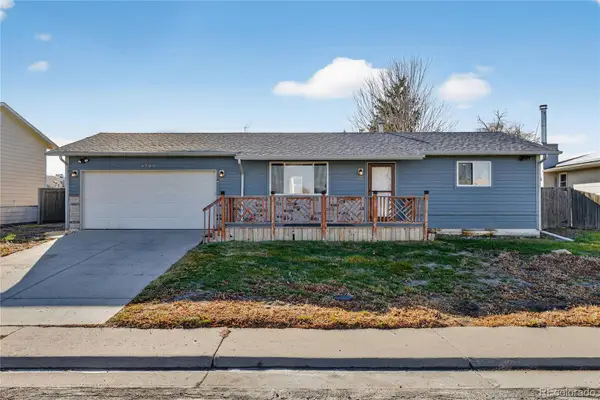 $365,000Active3 beds 2 baths1,728 sq. ft.
$365,000Active3 beds 2 baths1,728 sq. ft.3700 E 89th Avenue, Thornton, CO 80229
MLS# 5526142Listed by: REDFIN CORPORATION - New
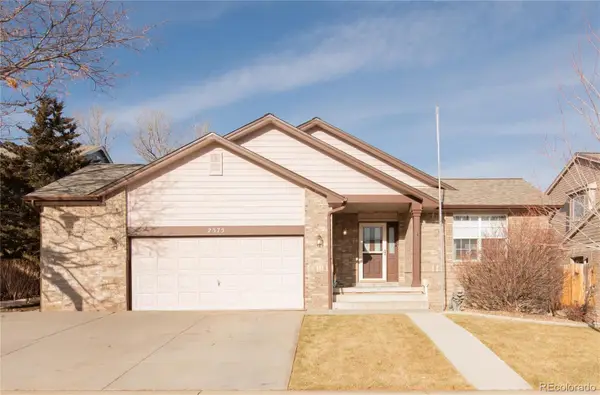 $575,000Active4 beds 3 baths2,915 sq. ft.
$575,000Active4 beds 3 baths2,915 sq. ft.2375 Lake Avenue, Thornton, CO 80241
MLS# 8987635Listed by: SELLSTATE ACE PROPERTIES - New
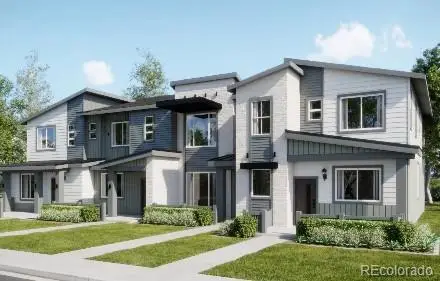 $472,400Active3 beds 3 baths1,673 sq. ft.
$472,400Active3 beds 3 baths1,673 sq. ft.6778 E 149th Avenue #4, Thornton, CO 80602
MLS# 1607368Listed by: COLDWELL BANKER REALTY 56
