10545 Madison Street, Thornton, CO 80233
Local realty services provided by:ERA Teamwork Realty
10545 Madison Street,Thornton, CO 80233
$620,000
- 4 Beds
- 4 Baths
- 3,312 sq. ft.
- Single family
- Active
Listed by: dwayne montoyadmontoya@valorsells.com,720-818-2169
Office: valor real estate, llc.
MLS#:2209913
Source:ML
Price summary
- Price:$620,000
- Price per sq. ft.:$187.2
- Monthly HOA dues:$210
About this home
Look no further—your DREAM home is here in Colony Glen! This beautiful two-story gem offers 4 beds, 4 baths, an oversized 2-car garage, and a mature landscape with natural grass. A brick accent facade and a cozy front porch enhance the charming curb appeal. The interior exudes elegance throughout! Vaulted ceilings add to the airy feel, complemented by abundant natural light, a designer palette, and wood-look flooring with plush carpet in all the right places. The functional floor plan showcases a welcoming living room, a formal dining room, and an inviting family room anchored by a fireplace—perfect for gatherings. Love to cook? The impressive kitchen boasts black stainless steel appliances, quartz counters, a stylish tile backsplash, recessed & pendant lighting, crisp white shaker cabinetry, and a peninsula with a breakfast bar for casual dining. One bedroom and a full bath are conveniently located on the main level—ideal for guests or a home office. Upstairs, you'll find the large double-door primary bedroom! It features a walk-in closet and an ensuite with dual sinks, a soaking tub, & a glass-enclosed shower. But that's not all! Venture down to the finished basement—your ultimate entertainment zone—featuring an electric fireplace, a wet bar with counter seating, double zoned wine/beverage cooler, and a spotless bathroom for added convenience. If you want to relax or have a fun BBQ, the backyard's elevated deck awaits you! Composite split rail fence with an added reinforced wire mesh to ensure animal containment. Rest easy knowing that this home has a new roof (2025), new Trane 96% energy efficient furnace (2025), new A/C (2025), Smart Thermostat (2025) and an updated rear deck (2025)! HOA dues includes front and rear yard maintenance!!! Excellent location just minutes away from schools, parks, shopping, restaurants, major highways, light rail and Thornton Rec Center. What's not to like? This beauty simply has it all!
Contact an agent
Home facts
- Year built:2001
- Listing ID #:2209913
Rooms and interior
- Bedrooms:4
- Total bathrooms:4
- Full bathrooms:2
- Living area:3,312 sq. ft.
Heating and cooling
- Cooling:Central Air
- Heating:Forced Air, Natural Gas
Structure and exterior
- Roof:Composition
- Year built:2001
- Building area:3,312 sq. ft.
- Lot area:0.13 Acres
Schools
- High school:Academy
- Middle school:Meadow K-8
- Elementary school:Meadow K-8
Utilities
- Water:Public
- Sewer:Public Sewer
Finances and disclosures
- Price:$620,000
- Price per sq. ft.:$187.2
- Tax amount:$3,158 (2024)
New listings near 10545 Madison Street
- New
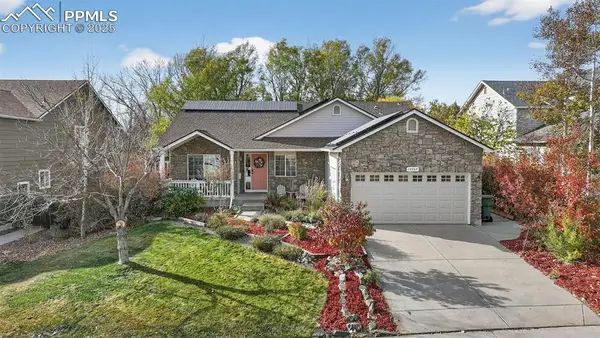 $625,000Active5 beds 4 baths3,258 sq. ft.
$625,000Active5 beds 4 baths3,258 sq. ft.13937 Hudson Way, Thornton, CO 80602
MLS# 7585662Listed by: SELLSTATE ALTITUDE REALTY - New
 $579,900Active4 beds 3 baths2,184 sq. ft.
$579,900Active4 beds 3 baths2,184 sq. ft.15243 Saint Paul Street, Thornton, CO 80602
MLS# 7456937Listed by: COLDWELL BANKER REALTY 56 - New
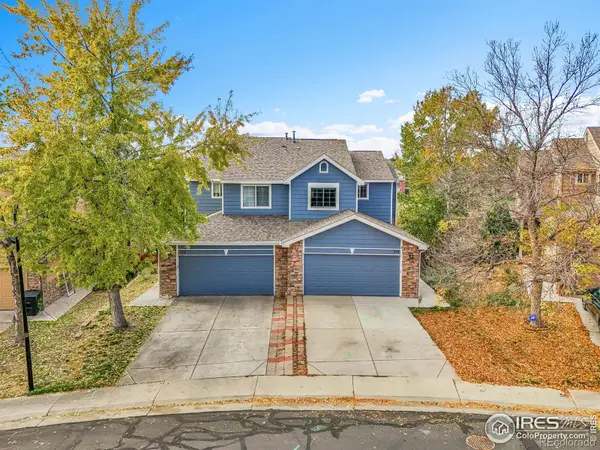 $489,000Active3 beds 3 baths2,074 sq. ft.
$489,000Active3 beds 3 baths2,074 sq. ft.576 W 91st Circle, Thornton, CO 80260
MLS# IR1047407Listed by: COLDWELL BANKER REALTY-BOULDER - New
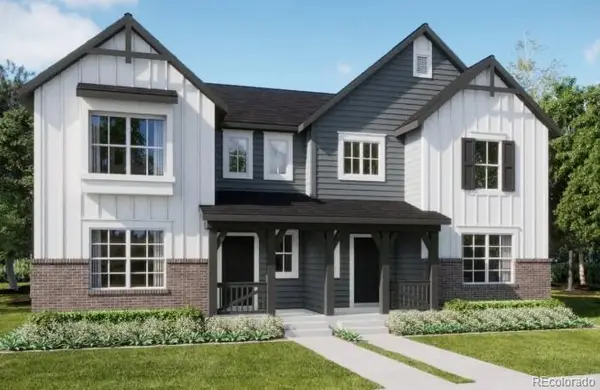 $533,550Active4 beds 3 baths1,824 sq. ft.
$533,550Active4 beds 3 baths1,824 sq. ft.15284 Clayton Street, Thornton, CO 80602
MLS# 2350055Listed by: COLDWELL BANKER REALTY 56 - New
 $779,000Active5 beds 4 baths3,538 sq. ft.
$779,000Active5 beds 4 baths3,538 sq. ft.14985 Elizabeth Street, Thornton, CO 80602
MLS# IR1047377Listed by: NORTHERN COLORADO REAL ESTATE - New
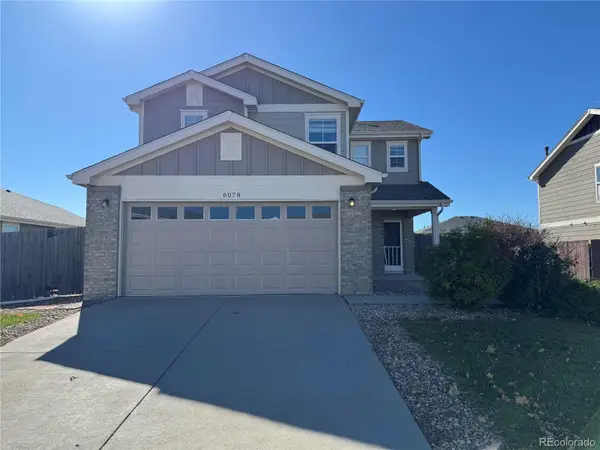 $510,000Active3 beds 3 baths1,815 sq. ft.
$510,000Active3 beds 3 baths1,815 sq. ft.6078 E 137th Avenue, Thornton, CO 80602
MLS# 2417984Listed by: ONE STOP REALTY, LLC - Coming Soon
 $395,000Coming Soon2 beds 1 baths
$395,000Coming Soon2 beds 1 baths4884 E 101st Court, Thornton, CO 80229
MLS# 6857965Listed by: RE/MAX PROFESSIONALS - New
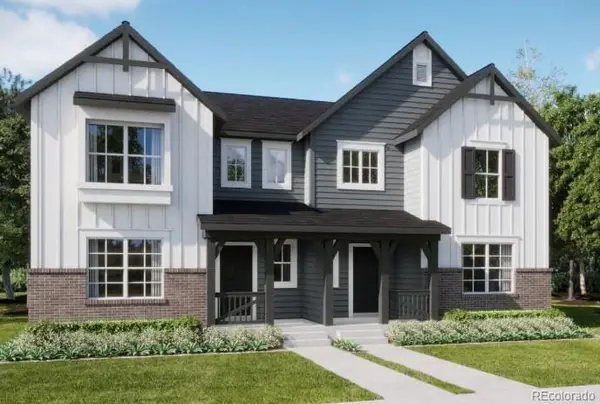 $559,900Active4 beds 3 baths1,867 sq. ft.
$559,900Active4 beds 3 baths1,867 sq. ft.15280 Clayton Street, Thornton, CO 80602
MLS# 2522009Listed by: COLDWELL BANKER REALTY 56 - New
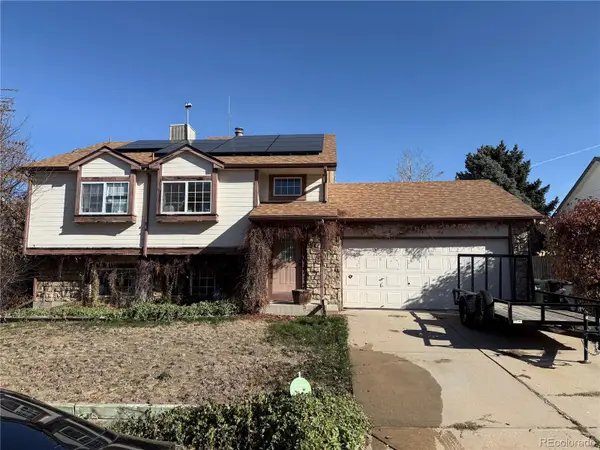 $350,000Active3 beds 2 baths1,558 sq. ft.
$350,000Active3 beds 2 baths1,558 sq. ft.12052 Eudora Court, Thornton, CO 80241
MLS# 5741460Listed by: SUCCESS REALTY EXPERTS, LLC - New
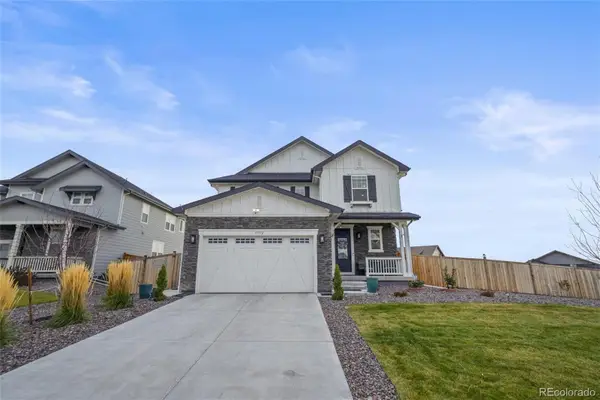 $855,000Active3 beds 3 baths3,276 sq. ft.
$855,000Active3 beds 3 baths3,276 sq. ft.15372 Jersey Court, Brighton, CO 80602
MLS# 4822554Listed by: TURN KEY HOMES LLC
