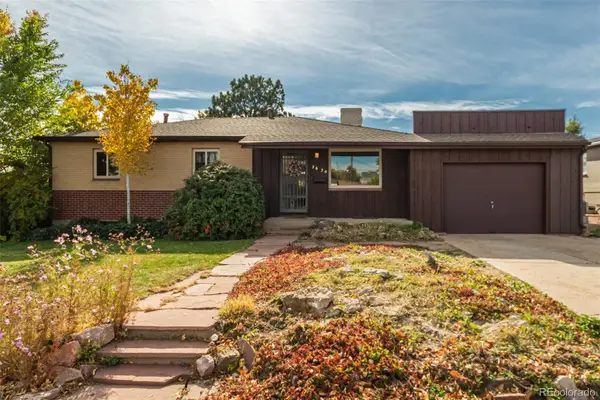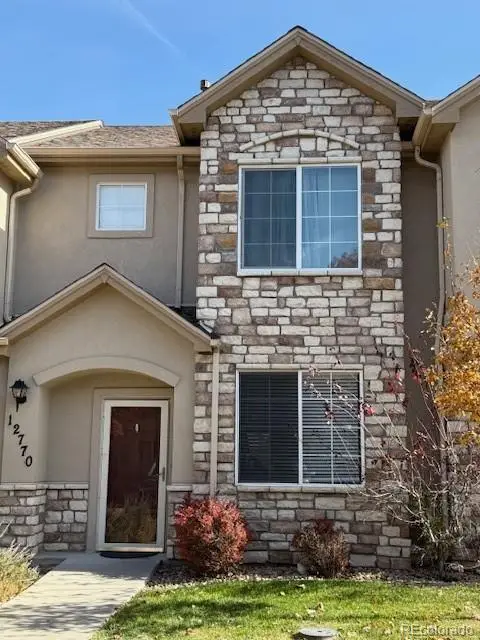1089 E 131st Drive, Thornton, CO 80241
Local realty services provided by:RONIN Real Estate Professionals ERA Powered
1089 E 131st Drive,Thornton, CO 80241
$629,900
- 5 Beds
- 4 Baths
- 3,077 sq. ft.
- Single family
- Active
Listed by: marc keachmkeach@sellingdenver.net,303-906-2824
Office: mk real estate
MLS#:1725928
Source:ML
Price summary
- Price:$629,900
- Price per sq. ft.:$204.71
- Monthly HOA dues:$83
About this home
PRICE REDUCED $15K! Welcome home to this charming 5-bedroom, 3.5-bath residence in the highly sought-after Hunters Glen community, known for its walking trails, neighborhood pools, and tranquil pond - perfect for evening strolls and weekend relaxation.
Step inside from the inviting front porch to discover a light-filled layout featuring an open-concept kitchen with a spacious walk-in pantry and a comfortable living room centered around a cozy fireplace with custom built-ins, ideal for both entertaining and everyday living.
Upstairs, you’ll find three generous bedrooms, each with a walk-in closet, including a bright primary suite with a large ensuite bath. The additional bedrooms share a full bath, making the space perfect for family or guests. The beautifully finished basement adds incredible flexibility with a large rec room, ample built-in storage, two additional bedrooms, and a newly remodeled full bathroom!
Outside, enjoy your private backyard retreat surrounded by lush landscaping and mature trees. The large patio offers plenty of space for outdoor dining or quiet evenings in a hammock. Additional highlights include a large storage shed, an extended driveway that wraps around to the side of the home, and a convenient back gate providing direct access to the local elementary school - no more carpool lines!
Notable upgrades include a whole-home humidifier, tankless water heater, reverse osmosis filtration system, air conditioning, and an attic fan for extra comfort during warm summer days.
With close proximity to outlet shopping, Eastlake dining, entertainment, and public transportation, this home offers the perfect blend of comfort, convenience, and community. Don’t miss your opportunity to make it yours!
Contact an agent
Home facts
- Year built:1992
- Listing ID #:1725928
Rooms and interior
- Bedrooms:5
- Total bathrooms:4
- Full bathrooms:3
- Living area:3,077 sq. ft.
Heating and cooling
- Cooling:Central Air
- Heating:Forced Air, Natural Gas
Structure and exterior
- Roof:Composition
- Year built:1992
- Building area:3,077 sq. ft.
- Lot area:0.14 Acres
Schools
- High school:Mountain Range
- Middle school:Century
- Elementary school:Hunters Glen
Utilities
- Water:Public
- Sewer:Public Sewer
Finances and disclosures
- Price:$629,900
- Price per sq. ft.:$204.71
- Tax amount:$3,108 (2024)
New listings near 1089 E 131st Drive
- New
 $459,000Active5 beds 2 baths2,501 sq. ft.
$459,000Active5 beds 2 baths2,501 sq. ft.2620 Roosevelt Avenue, Thornton, CO 80229
MLS# 3498145Listed by: VALOR REAL ESTATE, LLC - New
 $495,000Active3 beds 2 baths1,700 sq. ft.
$495,000Active3 beds 2 baths1,700 sq. ft.3916 E 113th Avenue, Thornton, CO 80233
MLS# 7206820Listed by: R SQUARED REALTY EXPERTS - New
 $715,000Active3 beds 3 baths4,167 sq. ft.
$715,000Active3 beds 3 baths4,167 sq. ft.15745 Xenia Way, Brighton, CO 80602
MLS# 2876405Listed by: EXP REALTY, LLC - New
 $85,000Active3 beds 2 baths1,152 sq. ft.
$85,000Active3 beds 2 baths1,152 sq. ft.4211 E 100th Avenue, Thornton, CO 80229
MLS# 9897484Listed by: JPAR MODERN REAL ESTATE - New
 $409,700Active3 beds 2 baths1,446 sq. ft.
$409,700Active3 beds 2 baths1,446 sq. ft.12770 Ivanhoe Street, Thornton, CO 80602
MLS# 7479417Listed by: CLEARVIEW REALTY - Open Sat, 9 to 11amNew
 $625,000Active5 beds 4 baths3,258 sq. ft.
$625,000Active5 beds 4 baths3,258 sq. ft.13937 Hudson Way, Thornton, CO 80602
MLS# 1952175Listed by: SELLSTATE ALTITUDE PROPERTY GROUP - New
 $665,000Active4 beds 3 baths3,452 sq. ft.
$665,000Active4 beds 3 baths3,452 sq. ft.14825 Elm Street, Thornton, CO 80602
MLS# 5842776Listed by: MB NANCY & ASSOC LLC - New
 $399,000Active3 beds 3 baths1,429 sq. ft.
$399,000Active3 beds 3 baths1,429 sq. ft.12774 Jasmine Court, Thornton, CO 80602
MLS# 8597012Listed by: LPT REALTY - New
 $595,000Active4 beds 4 baths3,016 sq. ft.
$595,000Active4 beds 4 baths3,016 sq. ft.3365 E 141st Avenue, Thornton, CO 80602
MLS# 9347338Listed by: ASCENDANT REAL ESTATE, LLC - New
 $515,000Active3 beds 3 baths2,728 sq. ft.
$515,000Active3 beds 3 baths2,728 sq. ft.3802 E 127th Lane, Thornton, CO 80241
MLS# 5467874Listed by: RE/MAX NORTHWEST INC
