10895 Fairfax Way, Thornton, CO 80233
Local realty services provided by:LUX Real Estate Company ERA Powered
Listed by: ty hartty@tyhart.com,303-529-7075
Office: re/max alliance
MLS#:7679130
Source:ML
Price summary
- Price:$425,000
- Price per sq. ft.:$221.35
About this home
This charming 4-bedroom, 2-bath ranch sits on a generous lot at the end of a quiet cul-de-sac, offering space, privacy, and a convenient location. With a recently remodeled basement featuring two bedrooms and a ¾ bath, there’s plenty of room for guests, a home office, or multigenerational living.
The main level welcomes you with a bright and spacious living room, complete with a cozy pellet stove and large bay window that fills the space with natural light. You’ll also find a separate dining area, two additional bedrooms, a full bath, and a functional kitchen ready for your personal touch.
Several key updates have already been taken care of, including a newer electrical panel and owned solar panels that lower the electric bill.
An attached one-car garage adds convenience, and the large backyard offers tons of potential for gardening, play, or future expansion. Located near parks, schools, shopping, and major highways, this home makes commuting and everyday errands a breeze.
Don’t miss this opportunity to own a well-maintained home with great bones, modern upgrades, and room to make it your own.
Contact an agent
Home facts
- Year built:1978
- Listing ID #:7679130
Rooms and interior
- Bedrooms:4
- Total bathrooms:2
- Full bathrooms:1
- Living area:1,920 sq. ft.
Heating and cooling
- Heating:Baseboard
Structure and exterior
- Roof:Composition
- Year built:1978
- Building area:1,920 sq. ft.
- Lot area:0.18 Acres
Schools
- High school:Thornton
- Middle school:Shadow Ridge
- Elementary school:Riverdale
Utilities
- Sewer:Public Sewer
Finances and disclosures
- Price:$425,000
- Price per sq. ft.:$221.35
- Tax amount:$2,661 (2024)
New listings near 10895 Fairfax Way
- New
 $579,900Active4 beds 3 baths2,184 sq. ft.
$579,900Active4 beds 3 baths2,184 sq. ft.15243 Saint Paul Street, Thornton, CO 80602
MLS# 7456937Listed by: COLDWELL BANKER REALTY 56 - New
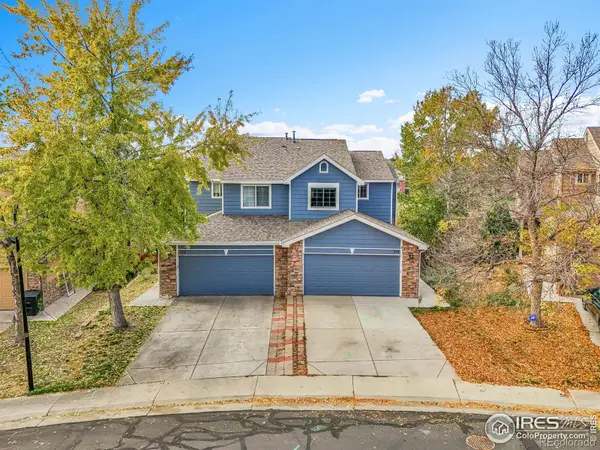 $489,000Active3 beds 3 baths2,074 sq. ft.
$489,000Active3 beds 3 baths2,074 sq. ft.576 W 91st Circle, Thornton, CO 80260
MLS# IR1047407Listed by: COLDWELL BANKER REALTY-BOULDER - New
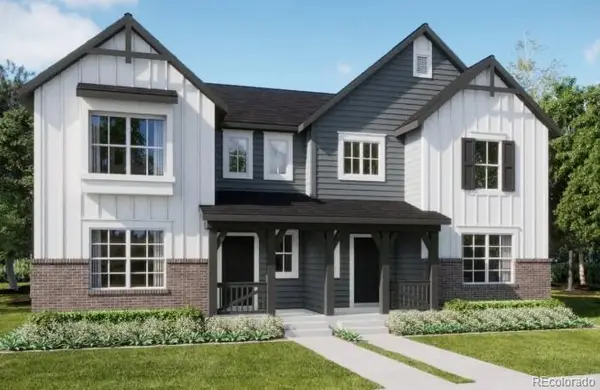 $533,550Active4 beds 3 baths1,824 sq. ft.
$533,550Active4 beds 3 baths1,824 sq. ft.15284 Clayton Street, Thornton, CO 80602
MLS# 2350055Listed by: COLDWELL BANKER REALTY 56 - New
 $779,000Active5 beds 4 baths3,538 sq. ft.
$779,000Active5 beds 4 baths3,538 sq. ft.14985 Elizabeth Street, Thornton, CO 80602
MLS# IR1047377Listed by: NORTHERN COLORADO REAL ESTATE - New
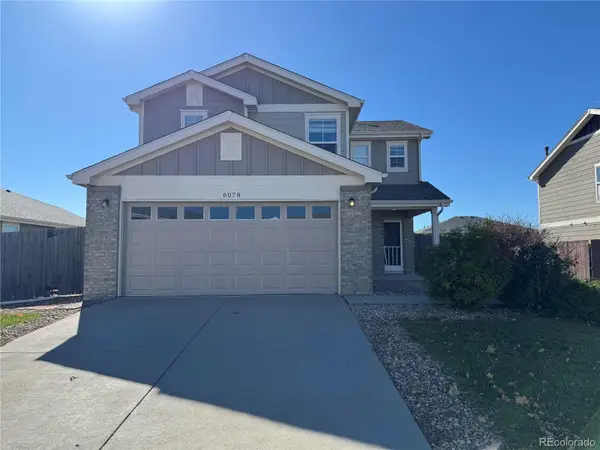 $510,000Active3 beds 3 baths1,815 sq. ft.
$510,000Active3 beds 3 baths1,815 sq. ft.6078 E 137th Avenue, Thornton, CO 80602
MLS# 2417984Listed by: ONE STOP REALTY, LLC - Coming Soon
 $395,000Coming Soon2 beds 1 baths
$395,000Coming Soon2 beds 1 baths4884 E 101st Court, Thornton, CO 80229
MLS# 6857965Listed by: RE/MAX PROFESSIONALS - New
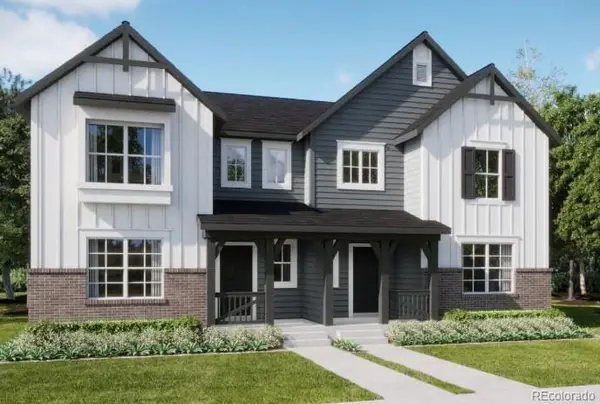 $559,900Active4 beds 3 baths1,867 sq. ft.
$559,900Active4 beds 3 baths1,867 sq. ft.15280 Clayton Street, Thornton, CO 80602
MLS# 2522009Listed by: COLDWELL BANKER REALTY 56 - New
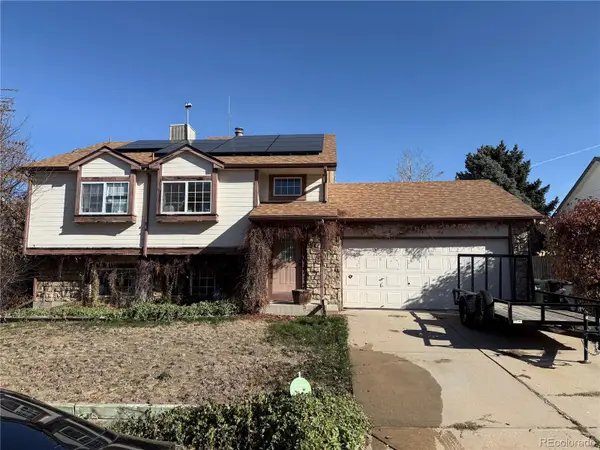 $350,000Active3 beds 2 baths1,558 sq. ft.
$350,000Active3 beds 2 baths1,558 sq. ft.12052 Eudora Court, Thornton, CO 80241
MLS# 5741460Listed by: SUCCESS REALTY EXPERTS, LLC - New
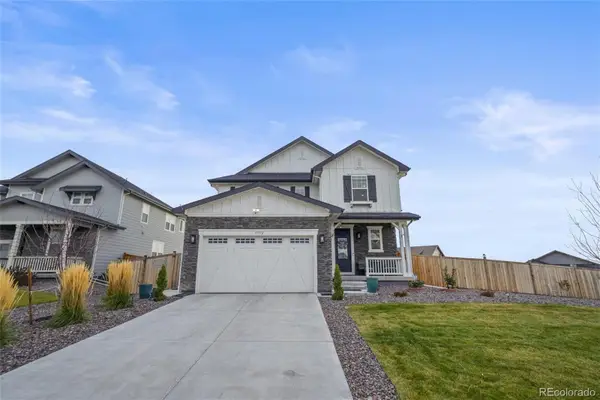 $855,000Active3 beds 3 baths3,276 sq. ft.
$855,000Active3 beds 3 baths3,276 sq. ft.15372 Jersey Court, Brighton, CO 80602
MLS# 4822554Listed by: TURN KEY HOMES LLC - New
 $710,000Active4 beds 3 baths3,075 sq. ft.
$710,000Active4 beds 3 baths3,075 sq. ft.13648 Valentia Street, Thornton, CO 80602
MLS# 1906681Listed by: EXP REALTY, LLC
