10899 Grange Creek Drive, Thornton, CO 80233
Local realty services provided by:ERA Shields Real Estate
Listed by: ammy nguyenanguyen@livsothebysrealty.com,720-883-7626
Office: liv sotheby's international realty
MLS#:1582292
Source:ML
Price summary
- Price:$425,000
- Price per sq. ft.:$321.97
About this home
Welcome to this cozy tri-level home in the desirable Grange Creek community—proudly owned by just one owner!
Step inside to a bright and welcoming living room filled with warm, natural light. The beautifully remodeled kitchen immediately draws your attention, featuring new cabinets, a stylish mosaic backsplash, and newer appliances throughout. An inviting eat-in area makes the perfect spot for everyday meals and gatherings.
Upstairs, you’ll find a spacious primary bedroom complete with a walk-in closet. The second bedroom sits just adjacent, and both share a recently updated full bath showcasing faux-marble walls and elegant quartz countertops.
The lower level offers a warm and comfortable garden-level family room—great for relaxing or entertaining. This level also includes a convenient half bath and laundry combo, along with the third bedroom featuring low-maintenance laminate floors.
Step outside to your private backyard oasis. Enjoy a covered patio ideal for hosting, unwinding, or enjoying peaceful evenings outdoors. The yard also includes two storage sheds and garden beds—perfect for hobbies or extra storage needs.
Additional highlights include a 2-car garage, no HOA, and a prime location close to shopping, restaurants, the light rail station, and major highways.
Don’t miss this opportunity—schedule your showing today!
Contact an agent
Home facts
- Year built:1978
- Listing ID #:1582292
Rooms and interior
- Bedrooms:3
- Total bathrooms:2
- Full bathrooms:1
- Half bathrooms:1
- Living area:1,320 sq. ft.
Heating and cooling
- Cooling:Evaporative Cooling
- Heating:Baseboard
Structure and exterior
- Roof:Composition
- Year built:1978
- Building area:1,320 sq. ft.
- Lot area:0.16 Acres
Schools
- High school:Thornton
- Middle school:Shadow Ridge
- Elementary school:Riverdale
Utilities
- Water:Public
- Sewer:Public Sewer
Finances and disclosures
- Price:$425,000
- Price per sq. ft.:$321.97
- Tax amount:$2,009 (2024)
New listings near 10899 Grange Creek Drive
- Open Sat, 12 to 2pmNew
 $510,000Active3 beds 2 baths2,358 sq. ft.
$510,000Active3 beds 2 baths2,358 sq. ft.3450 E 128th Place, Thornton, CO 80241
MLS# 7345045Listed by: MILEHIMODERN - New
 $475,000Active3 beds 2 baths1,544 sq. ft.
$475,000Active3 beds 2 baths1,544 sq. ft.10715 Clermont Street, Thornton, CO 80233
MLS# 4926235Listed by: THRIVE REAL ESTATE GROUP - New
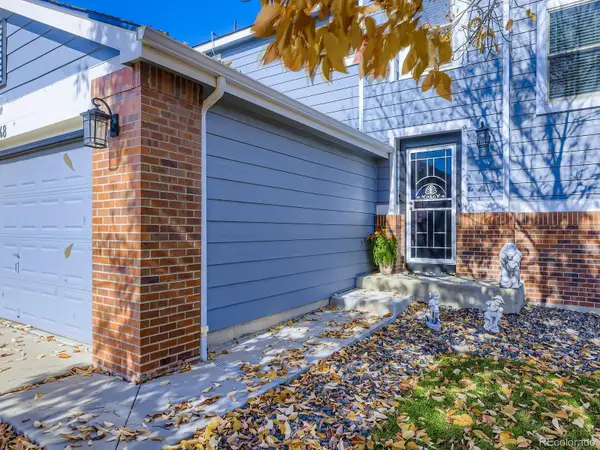 $515,000Active3 beds 4 baths1,946 sq. ft.
$515,000Active3 beds 4 baths1,946 sq. ft.2648 E 118th Court, Thornton, CO 80233
MLS# 3038765Listed by: HOUSES 2 HOMES REAL ESTATE - New
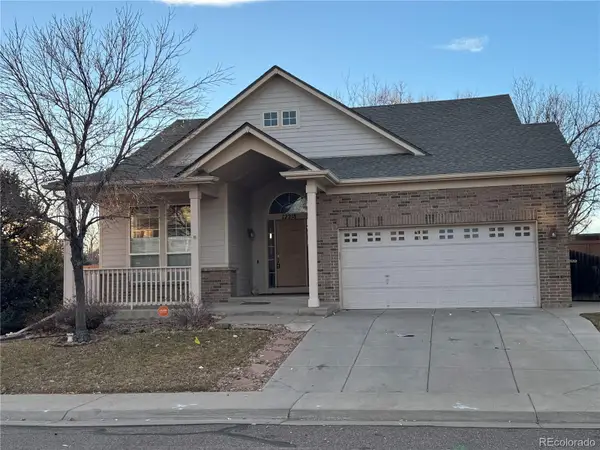 $555,000Active3 beds 2 baths3,264 sq. ft.
$555,000Active3 beds 2 baths3,264 sq. ft.12218 Adams Street, Thornton, CO 80241
MLS# 4395033Listed by: BROKERS GUILD REAL ESTATE - New
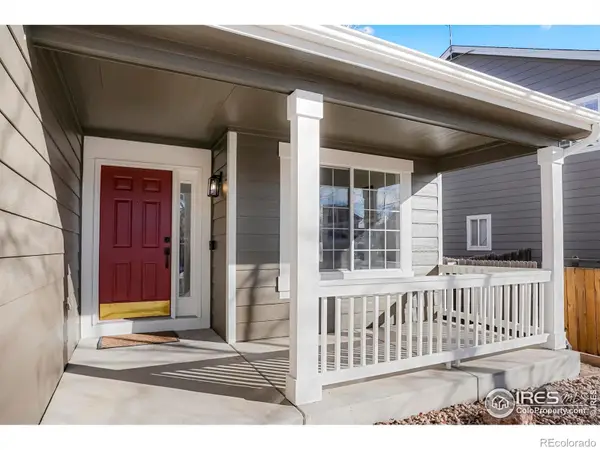 $599,000Active4 beds 4 baths3,198 sq. ft.
$599,000Active4 beds 4 baths3,198 sq. ft.2651 E 132nd Avenue, Thornton, CO 80241
MLS# IR1048836Listed by: HOMESMART REALTY - New
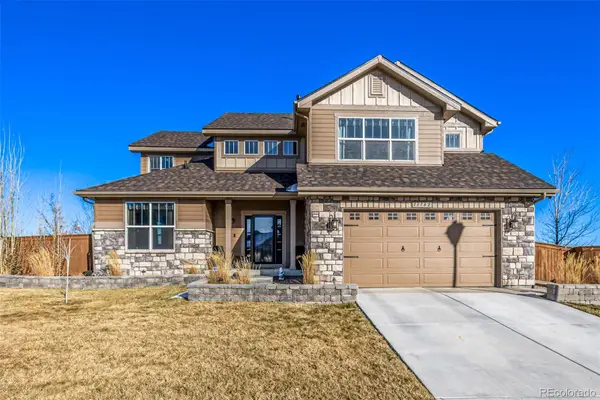 $849,900Active4 beds 5 baths4,577 sq. ft.
$849,900Active4 beds 5 baths4,577 sq. ft.13782 Valentia Street, Thornton, CO 80602
MLS# 8011345Listed by: MB A PERFECT HOME 4 U REALTY - Open Sun, 12 to 2pmNew
 $545,000Active4 beds 4 baths1,833 sq. ft.
$545,000Active4 beds 4 baths1,833 sq. ft.10984 Ash Place, Thornton, CO 80233
MLS# 2169112Listed by: COLDWELL BANKER GLOBAL LUXURY DENVER - New
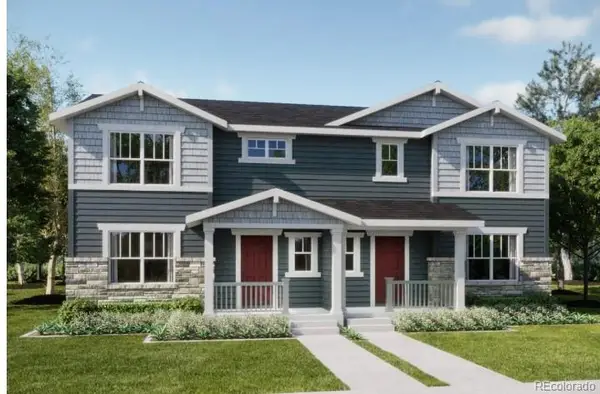 $469,350Active3 beds 3 baths1,474 sq. ft.
$469,350Active3 beds 3 baths1,474 sq. ft.2729 E 153rd Avenue, Thornton, CO 80602
MLS# 1575166Listed by: COLDWELL BANKER REALTY 56 - New
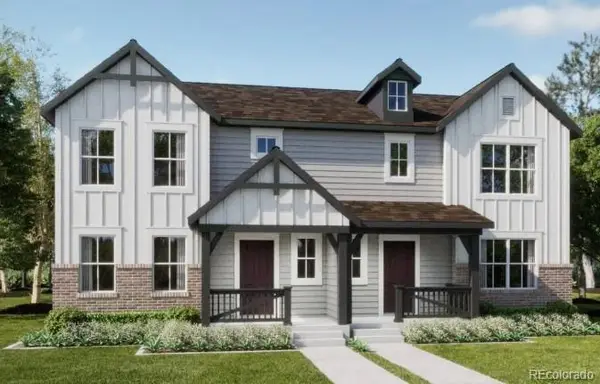 $469,350Active3 beds 3 baths1,474 sq. ft.
$469,350Active3 beds 3 baths1,474 sq. ft.2719 E 153rd Avenue, Thornton, CO 80602
MLS# 7969212Listed by: COLDWELL BANKER REALTY 56 - Open Sat, 12 to 3pmNew
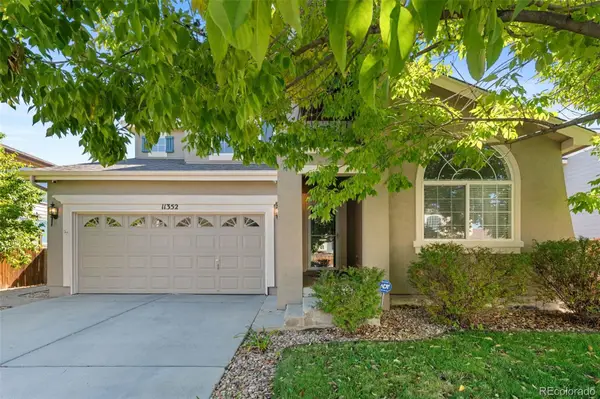 $565,000Active3 beds 3 baths3,459 sq. ft.
$565,000Active3 beds 3 baths3,459 sq. ft.11352 Leyden Street, Thornton, CO 80233
MLS# 4681363Listed by: LOKATION REAL ESTATE
