10979 Grange Creek Drive, Thornton, CO 80233
Local realty services provided by:LUX Real Estate Company ERA Powered
10979 Grange Creek Drive,Thornton, CO 80233
$497,500
- 3 Beds
- 2 Baths
- 1,320 sq. ft.
- Single family
- Active
Listed by: ashley alfaroaalfarohomes@gmail.com,720-233-3375
Office: exp realty, llc.
MLS#:9317862
Source:ML
Price summary
- Price:$497,500
- Price per sq. ft.:$376.89
About this home
MOTIVATED SELLER ***PRICE IMPROVEMENT ***
Welcome to 10979 Grange Creek Drive, a beautifully updated split-level home offering three bedrooms and two baths in the heart of Thornton. Recent improvements include a NEW ROOF, NEW electrical panel, NEW evaporative cooler and NEW water heater. The upper level holds two spacious bedrooms and a fully remodeled bath with mosaic tile, glass-enclosed shower and modern fixtures. A sun-drenched living room flows into the sleek kitchen featuring espresso cabinets, granite counters, stainless steel appliances and a large island perfect for gathering. Downstairs, a garden-level living area accompanies a third bedroom, second bathroom and laundry closet, providing flexible space for guests or multigenerational living. Outdoors, a fenced yard with new stamped-concrete patio, lush lawn and garden drip system creates a true oasis. Fresh interior paint and wood flooring throughout give a clean, contemporary feel. Just minutes from parks, schools and local amenities, this move-in ready home combines comfort, style and convenience.
Contact an agent
Home facts
- Year built:1978
- Listing ID #:9317862
Rooms and interior
- Bedrooms:3
- Total bathrooms:2
- Living area:1,320 sq. ft.
Heating and cooling
- Cooling:Evaporative Cooling
- Heating:Forced Air
Structure and exterior
- Roof:Composition
- Year built:1978
- Building area:1,320 sq. ft.
- Lot area:0.16 Acres
Schools
- High school:Thornton
- Middle school:Shadow Ridge
- Elementary school:Riverdale
Utilities
- Water:Public
- Sewer:Public Sewer
Finances and disclosures
- Price:$497,500
- Price per sq. ft.:$376.89
- Tax amount:$2,871 (2024)
New listings near 10979 Grange Creek Drive
- Coming Soon
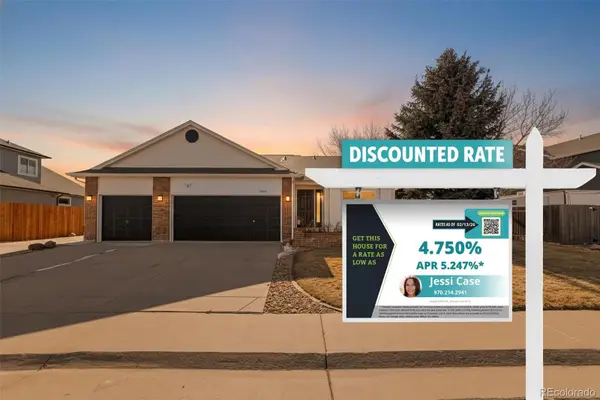 $795,000Coming Soon4 beds 3 baths
$795,000Coming Soon4 beds 3 baths2066 E 129th Avenue, Thornton, CO 80241
MLS# 2615773Listed by: RE/MAX MOMENTUM - New
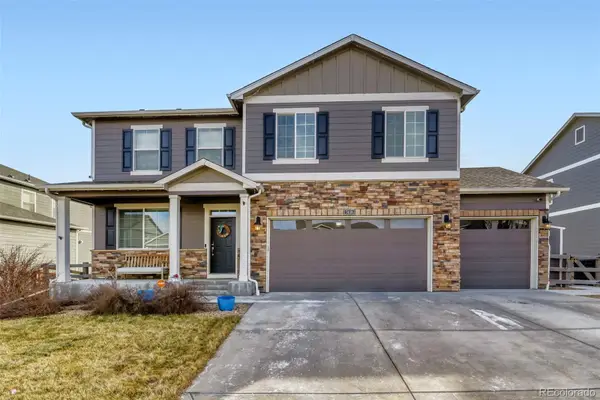 $695,000Active4 beds 3 baths3,278 sq. ft.
$695,000Active4 beds 3 baths3,278 sq. ft.7438 E 157th Avenue, Thornton, CO 80602
MLS# 4295336Listed by: ELEVATE PROPERTY GROUP LLC - Coming SoonOpen Sun, 11am to 1pm
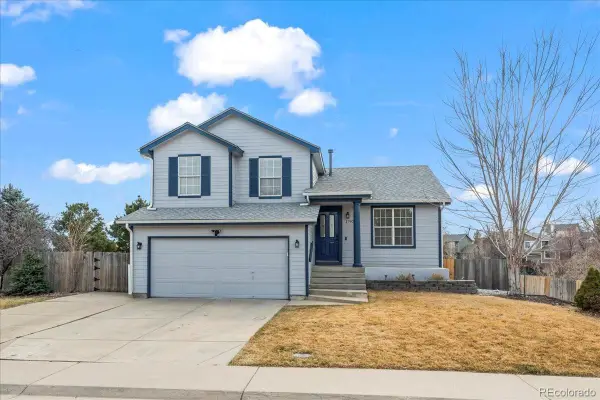 $496,000Coming Soon3 beds 2 baths
$496,000Coming Soon3 beds 2 baths1792 E 97th Avenue, Thornton, CO 80229
MLS# 6755042Listed by: CORCORAN PERRY & CO. - New
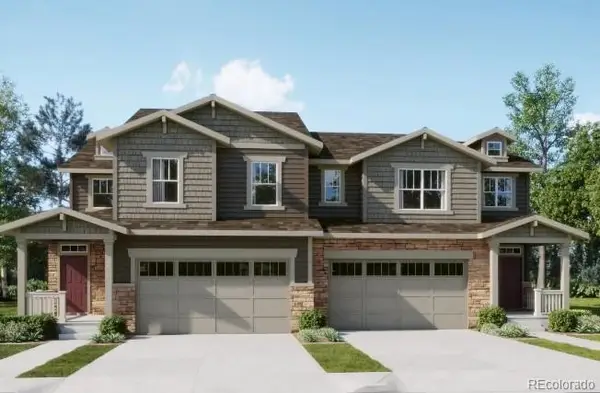 $574,900Active3 beds 3 baths2,978 sq. ft.
$574,900Active3 beds 3 baths2,978 sq. ft.6880 Juniper Drive, Thornton, CO 80602
MLS# 7623501Listed by: COLDWELL BANKER REALTY 56 - New
 $425,000Active2 beds 3 baths1,328 sq. ft.
$425,000Active2 beds 3 baths1,328 sq. ft.12962 Grant Circle #A, Thornton, CO 80241
MLS# 5897628Listed by: MB DELAHANTY & ASSOCIATES - New
 $426,900Active2 beds 3 baths1,328 sq. ft.
$426,900Active2 beds 3 baths1,328 sq. ft.12982 Grant Circle #A, Thornton, CO 80241
MLS# 9235444Listed by: KB RANCH AND HOME - New
 $2,340,000Active2 beds 2 baths1,884 sq. ft.
$2,340,000Active2 beds 2 baths1,884 sq. ft.3991 E 121st Avenue, Thornton, CO 80241
MLS# 4732768Listed by: COMPASS - DENVER - Coming Soon
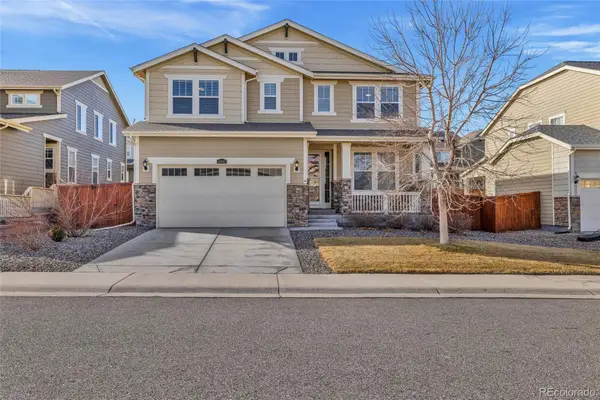 $690,000Coming Soon4 beds 3 baths
$690,000Coming Soon4 beds 3 baths14067 Hudson Street, Thornton, CO 80602
MLS# 2182058Listed by: REAL BROKER, LLC DBA REAL - Coming SoonOpen Sat, 11am to 1pm
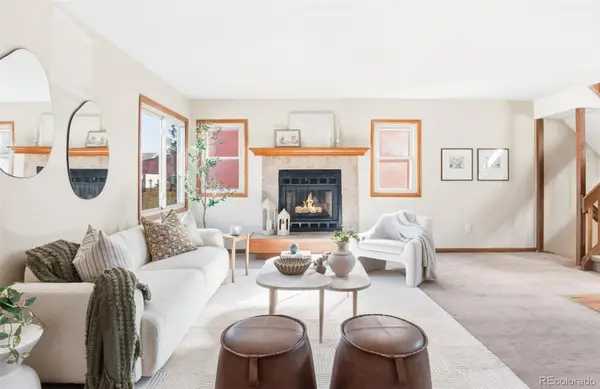 $440,000Coming Soon2 beds 2 baths
$440,000Coming Soon2 beds 2 baths13064 Garfield Drive, Thornton, CO 80241
MLS# 5304691Listed by: MILEHIMODERN - Coming SoonOpen Sat, 10am to 1pm
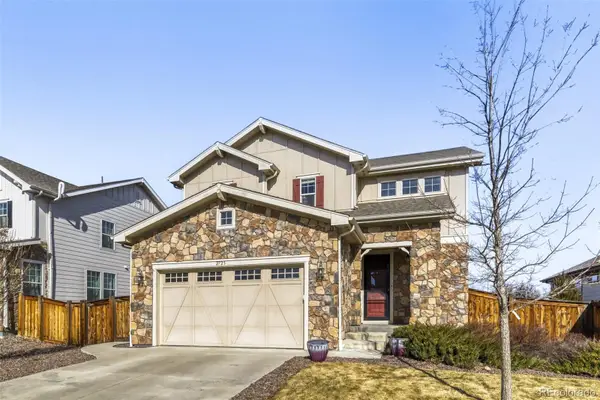 $565,000Coming Soon3 beds 3 baths
$565,000Coming Soon3 beds 3 baths2725 E 159th Way, Thornton, CO 80602
MLS# 9911150Listed by: ASCENSION REAL ESTATE GROUP, LLC

