11135 Clermont Drive, Thornton, CO 80233
Local realty services provided by:ERA Teamwork Realty
Listed by: don newton3036513939
Office: re/max alliance-longmont
MLS#:IR1043330
Source:ML
Price summary
- Price:$550,000
- Price per sq. ft.:$229.17
About this home
Don't miss this incredible opportunity in the Grange Creek subdivision of Thornton! This spacious 5-bedroom, 2-bath ranch-style home sits on a huge comer lot and offers 2,400 finished sq. ft. of comfortable living space. Features include; an open floor plan with sun tube lighting, brand new carpet on the main level, and a cozy gas log fireplace in the family room on the lower level. The kitchen includes; stainless steel appliances, a gas range, large pantry and lots of cabinets. Enjoy outdoor living with a massive deck overlooking a beautifully landscaped backyard with multiple play areas, privacy fencing, several fruit trees and plenty of room for entertaining or relaxing. Additional highlights include: Solar system for energy efficiency, new furnace, 3 storage sheds, 2-car attached garage, RV parking & additional off-street parking and no HOA or metro district. Conveniently located within walking distance to the Thornton Rec Center, park, and close to schools, shopping and more! This home is ready for your additional touches. Schedule your showing today before it's gone!
Contact an agent
Home facts
- Year built:1976
- Listing ID #:IR1043330
Rooms and interior
- Bedrooms:5
- Total bathrooms:2
- Full bathrooms:2
- Living area:2,400 sq. ft.
Heating and cooling
- Cooling:Ceiling Fan(s), Evaporative Cooling
- Heating:Forced Air
Structure and exterior
- Roof:Composition
- Year built:1976
- Building area:2,400 sq. ft.
- Lot area:0.26 Acres
Schools
- High school:Thornton
- Middle school:Shadow Ridge
- Elementary school:Riverdale
Utilities
- Water:Public
- Sewer:Public Sewer
Finances and disclosures
- Price:$550,000
- Price per sq. ft.:$229.17
- Tax amount:$3,437 (2024)
New listings near 11135 Clermont Drive
- Coming Soon
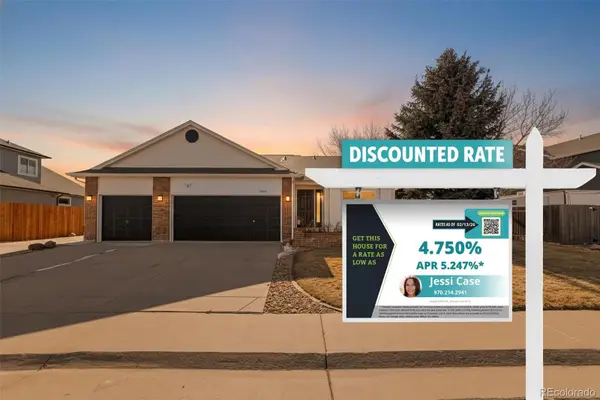 $795,000Coming Soon4 beds 3 baths
$795,000Coming Soon4 beds 3 baths2066 E 129th Avenue, Thornton, CO 80241
MLS# 2615773Listed by: RE/MAX MOMENTUM - New
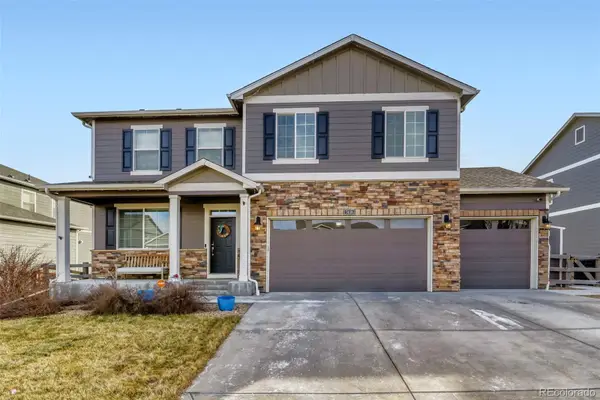 $695,000Active4 beds 3 baths3,278 sq. ft.
$695,000Active4 beds 3 baths3,278 sq. ft.7438 E 157th Avenue, Thornton, CO 80602
MLS# 4295336Listed by: ELEVATE PROPERTY GROUP LLC - Coming SoonOpen Sun, 11am to 1pm
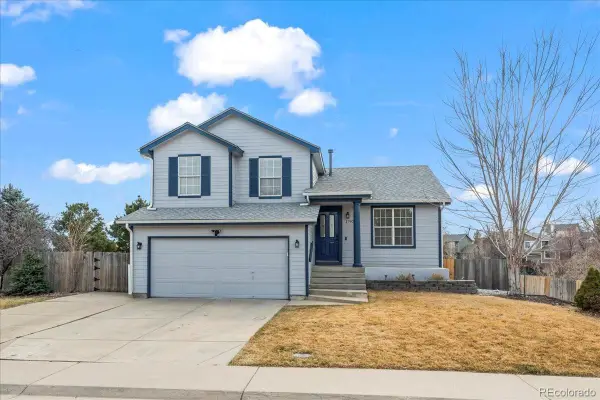 $496,000Coming Soon3 beds 2 baths
$496,000Coming Soon3 beds 2 baths1792 E 97th Avenue, Thornton, CO 80229
MLS# 6755042Listed by: CORCORAN PERRY & CO. - New
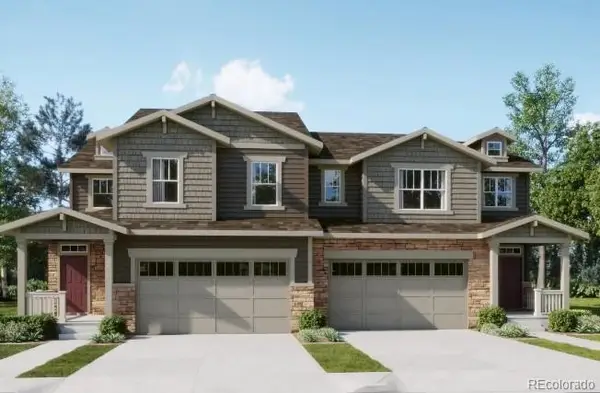 $574,900Active3 beds 3 baths2,978 sq. ft.
$574,900Active3 beds 3 baths2,978 sq. ft.6880 Juniper Drive, Thornton, CO 80602
MLS# 7623501Listed by: COLDWELL BANKER REALTY 56 - New
 $425,000Active2 beds 3 baths1,328 sq. ft.
$425,000Active2 beds 3 baths1,328 sq. ft.12962 Grant Circle #A, Thornton, CO 80241
MLS# 5897628Listed by: MB DELAHANTY & ASSOCIATES - New
 $426,900Active2 beds 3 baths1,328 sq. ft.
$426,900Active2 beds 3 baths1,328 sq. ft.12982 Grant Circle #A, Thornton, CO 80241
MLS# 9235444Listed by: KB RANCH AND HOME - New
 $2,340,000Active2 beds 2 baths1,884 sq. ft.
$2,340,000Active2 beds 2 baths1,884 sq. ft.3991 E 121st Avenue, Thornton, CO 80241
MLS# 4732768Listed by: COMPASS - DENVER - Coming Soon
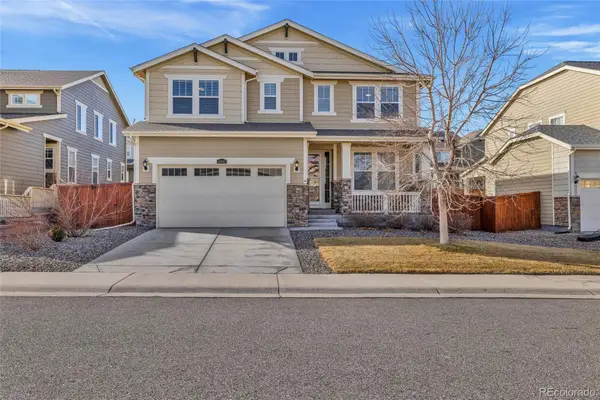 $690,000Coming Soon4 beds 3 baths
$690,000Coming Soon4 beds 3 baths14067 Hudson Street, Thornton, CO 80602
MLS# 2182058Listed by: REAL BROKER, LLC DBA REAL - Coming SoonOpen Sat, 11am to 1pm
 $440,000Coming Soon2 beds 2 baths
$440,000Coming Soon2 beds 2 baths13064 Garfield Drive, Thornton, CO 80241
MLS# 5304691Listed by: MILEHIMODERN - Coming SoonOpen Sat, 10am to 1pm
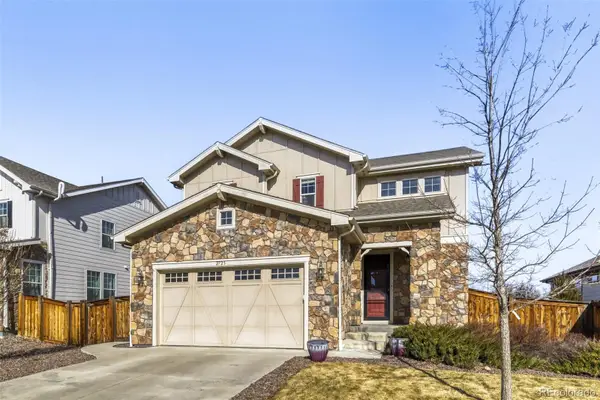 $565,000Coming Soon3 beds 3 baths
$565,000Coming Soon3 beds 3 baths2725 E 159th Way, Thornton, CO 80602
MLS# 9911150Listed by: ASCENSION REAL ESTATE GROUP, LLC

