11354 Jersey Street, Thornton, CO 80233
Local realty services provided by:ERA New Age
11354 Jersey Street,Thornton, CO 80233
$650,000
- 4 Beds
- 4 Baths
- - sq. ft.
- Single family
- Sold
Listed by: sara bobaysara.bobay@madisonprops.com,720-498-3520
Office: madison & company properties
MLS#:4010362
Source:ML
Sorry, we are unable to map this address
Price summary
- Price:$650,000
- Monthly HOA dues:$70
About this home
As you drive into this picturesque neighborhood, you’re greeted by TREE- LINED STREETS, manicured lawns, and the unmistakable sense of COMMUNITY that makes this area so special. It’s the kind of place where every home feels cared for and the scenery welcomes you HOME at the end of the day. This is the home you've been waiting for! Stunning 4-BEDROOM, 4- BATHROOM home with a RARE 4-CAR GARAGE- already wired with 220V! A mechanics dream- perfect for projects, tools, and extra storage. Step inside to an open main floor wrapped in warm Tobacco Road ACACIA HARDWOOD flooring, two inviting living spaces, and a dining area perfect for gatherings. The newly REMODELED KITCHEN dazzles with GRANITE COUNTERTOPS, STAINLESS STEEL APPLIANCES, a double convection oven, and a walk-in pantry. Upstairs, brand-new carpet leads to a luxurious primary suite showcasing MOUNTAIN VIEWS, coved ceilings, and a designer shiplap accent wall. DUAL WALK-IN CLOSETS and a spa-worthy 5-PIECE EN SUITE BATHROOM. Three additional spacious bedrooms, another full bathroom, and an UPPER-LEVEL LAUNDRY ROOM for everyday convenience. The finished basement impresses with a HUGE FAMILY ROOM, perfect for entertaining. A custom built- in Murphy bed option, and a modern ¾ bath. Outside, situated on a MASSIVE CORNER LOT —with full fencing, garden beds, and room to entertain. Already wired for your new hot tub! Style, comfort, and Colorado charm—this is the life you’ve been dreaming of! Check out the virtual tour at: https://youtu.be/u4K_0Uutr3I?si=TFeZZS0CBma5_dqM DID YOU CATCH THAT IT HAS A 4- CAR GARAGE- perfect for a home WORKSHOP!
Contact an agent
Home facts
- Year built:2005
- Listing ID #:4010362
Rooms and interior
- Bedrooms:4
- Total bathrooms:4
- Full bathrooms:2
- Half bathrooms:1
Heating and cooling
- Cooling:Central Air
- Heating:Forced Air, Natural Gas
Structure and exterior
- Roof:Composition
- Year built:2005
Schools
- High school:Thornton
- Middle school:Shadow Ridge
- Elementary school:Glacier Peak
Utilities
- Water:Public
- Sewer:Public Sewer
Finances and disclosures
- Price:$650,000
- Tax amount:$4,286 (2024)
New listings near 11354 Jersey Street
- New
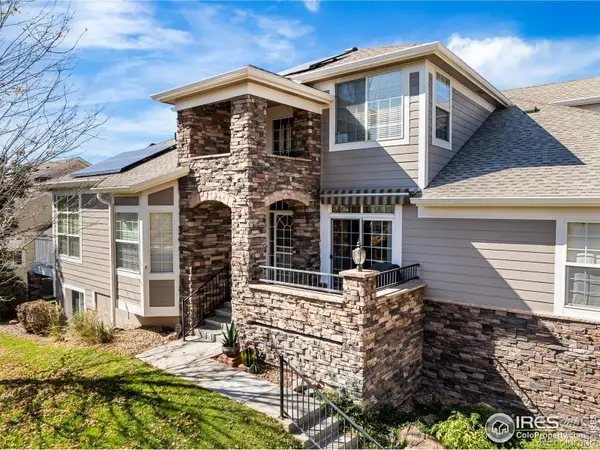 $525,000Active3 beds 4 baths2,394 sq. ft.
$525,000Active3 beds 4 baths2,394 sq. ft.12737 Jackson Street, Thornton, CO 80241
MLS# IR1048554Listed by: GROUP HARMONY - Open Fri, 5 to 6:30pmNew
 $550,000Active4 beds 3 baths1,901 sq. ft.
$550,000Active4 beds 3 baths1,901 sq. ft.13118 Birch Way, Thornton, CO 80241
MLS# 6359844Listed by: CENTURY 21 SIGNATURE REALTY NORTH, INC. - New
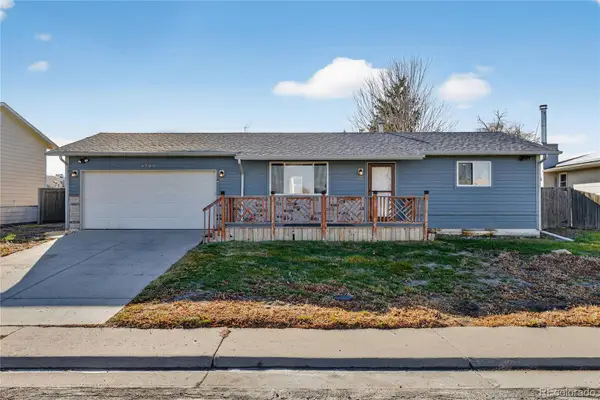 $365,000Active3 beds 2 baths1,728 sq. ft.
$365,000Active3 beds 2 baths1,728 sq. ft.3700 E 89th Avenue, Thornton, CO 80229
MLS# 5526142Listed by: REDFIN CORPORATION - New
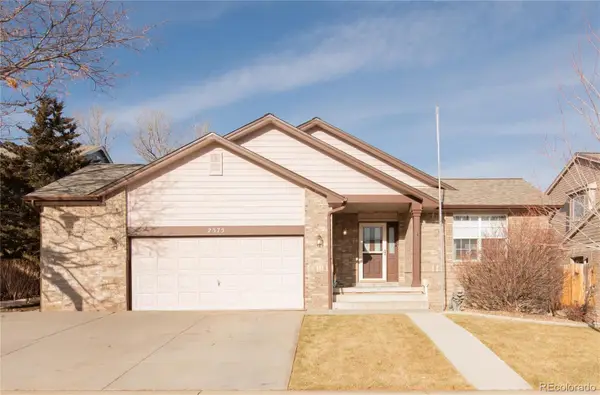 $575,000Active4 beds 3 baths2,915 sq. ft.
$575,000Active4 beds 3 baths2,915 sq. ft.2375 Lake Avenue, Thornton, CO 80241
MLS# 8987635Listed by: SELLSTATE ACE PROPERTIES - New
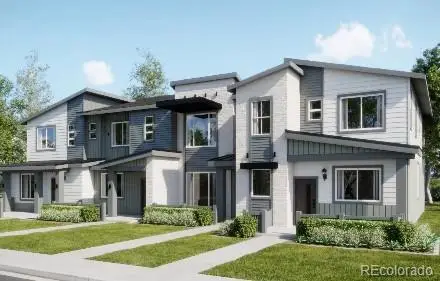 $472,400Active3 beds 3 baths1,673 sq. ft.
$472,400Active3 beds 3 baths1,673 sq. ft.6778 E 149th Avenue #4, Thornton, CO 80602
MLS# 1607368Listed by: COLDWELL BANKER REALTY 56 - New
 $541,850Active3 beds 3 baths1,994 sq. ft.
$541,850Active3 beds 3 baths1,994 sq. ft.6847 E 149th Avenue, Thornton, CO 80602
MLS# 4739225Listed by: COLDWELL BANKER REALTY 56 - New
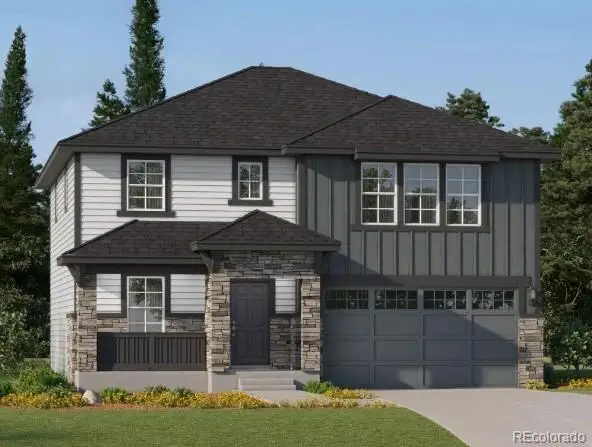 $599,050Active4 beds 3 baths2,184 sq. ft.
$599,050Active4 beds 3 baths2,184 sq. ft.3102 E 152nd Circle, Thornton, CO 80602
MLS# 5759899Listed by: COLDWELL BANKER REALTY 56 - New
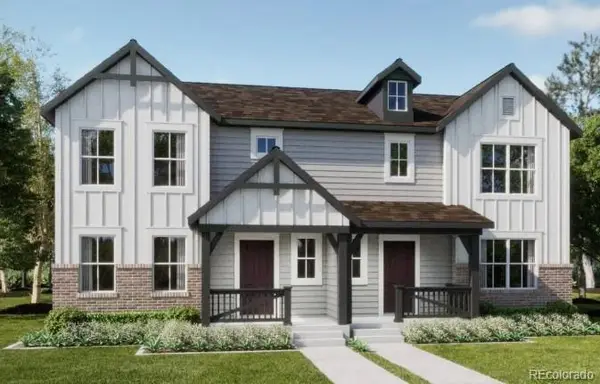 $463,900Active3 beds 3 baths1,474 sq. ft.
$463,900Active3 beds 3 baths1,474 sq. ft.2819 E 153rd Avenue, Thornton, CO 80602
MLS# 7449188Listed by: COLDWELL BANKER REALTY 56 - New
 $150,000Active1 beds 1 baths500 sq. ft.
$150,000Active1 beds 1 baths500 sq. ft.8701 Huron Street #211, Thornton, CO 80260
MLS# 7327116Listed by: KELLER WILLIAMS DTC  $75,000Active3 beds 2 baths1,680 sq. ft.
$75,000Active3 beds 2 baths1,680 sq. ft.1500 W Thornton Parkway, Thornton, CO 80260
MLS# 3908580Listed by: KELLER WILLIAMS REALTY DOWNTOWN LLC
