1140 W 88th Avenue, Thornton, CO 80260
Local realty services provided by:ERA New Age
1140 W 88th Avenue,Thornton, CO 80260
$350,000
- 3 Beds
- 3 Baths
- 1,536 sq. ft.
- Condominium
- Active
Listed by: lisa brownlisacorealtor@gmail.com,720-737-2208
Office: century 21 signature realty north, inc.
MLS#:9955605
Source:ML
Price summary
- Price:$350,000
- Price per sq. ft.:$227.86
- Monthly HOA dues:$550
About this home
Turn-Key Condo Living That Feels Like a Townhome — One of Thornton’s Best Values
Welcome home to this beautifully updated 3-bedroom, 2.5-bath condo that lives like a spacious townhome and offers one of the best values in Thornton. With 1,536 square feet of modern, open living space, this move-in-ready home delivers comfort, style, and functionality at a price point that’s hard to match.
All three bedrooms are privately located upstairs, while the main level features a bright, open layout with a generous living room, dining area, updated kitchen, and convenient half bath—ideal for entertaining or everyday living.
Originally built in 1966, this home has been thoughtfully transformed with quality upgrades throughout, including: Newer furnace and A/C, Energy-efficient double-pane windows, Oversized sliding glass door, Luxury laminate flooring throughout, New interior doors and trim, well-appointed 29-foot permanent front awning with recessed lighting.
Each improvement adds comfort, efficiency, and long-term value—making this a smart and exciting opportunity.
Step outside to your large, mostly enclosed and covered private patio, perfect for relaxing evenings, weekend grilling, or dining al fresco. A bonus attached workshop provides additional storage or creative space. Even better, a secure gate offers direct access to three reserved parking spaces, including two covered spots—a rare and convenient feature.
Ideally located near parks, shopping, Water World, and major commuter routes, this home offers an unbeatable combination of upgrades, location, and affordability.
This standout property won’t last—schedule your showing today.
Contact an agent
Home facts
- Year built:1966
- Listing ID #:9955605
Rooms and interior
- Bedrooms:3
- Total bathrooms:3
- Full bathrooms:2
- Half bathrooms:1
- Living area:1,536 sq. ft.
Heating and cooling
- Cooling:Central Air
- Heating:Forced Air
Structure and exterior
- Roof:Composition
- Year built:1966
- Building area:1,536 sq. ft.
Schools
- High school:Northglenn
- Middle school:Thornton
- Elementary school:North Star
Utilities
- Water:Public
- Sewer:Public Sewer
Finances and disclosures
- Price:$350,000
- Price per sq. ft.:$227.86
- Tax amount:$2,006 (2024)
New listings near 1140 W 88th Avenue
- Coming Soon
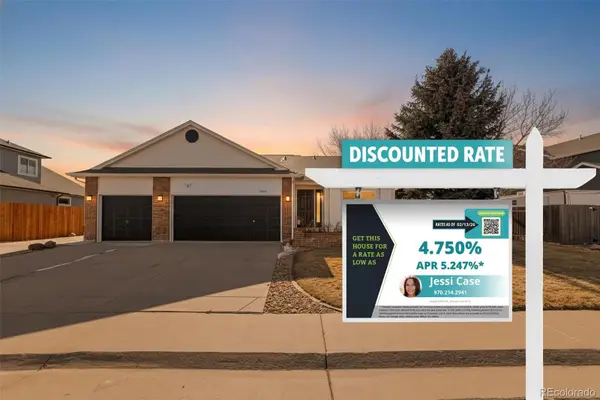 $795,000Coming Soon4 beds 3 baths
$795,000Coming Soon4 beds 3 baths2066 E 129th Avenue, Thornton, CO 80241
MLS# 2615773Listed by: RE/MAX MOMENTUM - New
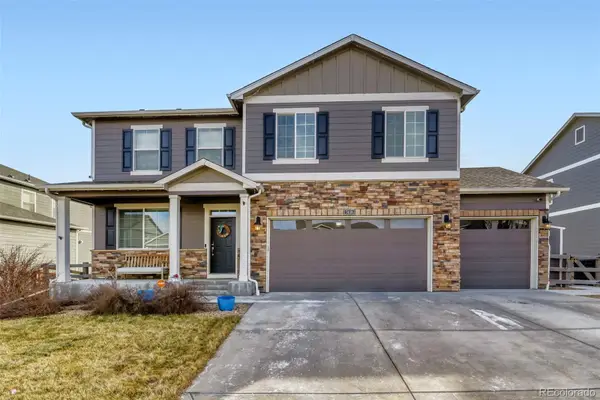 $695,000Active4 beds 3 baths3,278 sq. ft.
$695,000Active4 beds 3 baths3,278 sq. ft.7438 E 157th Avenue, Thornton, CO 80602
MLS# 4295336Listed by: ELEVATE PROPERTY GROUP LLC - Coming SoonOpen Sun, 11am to 1pm
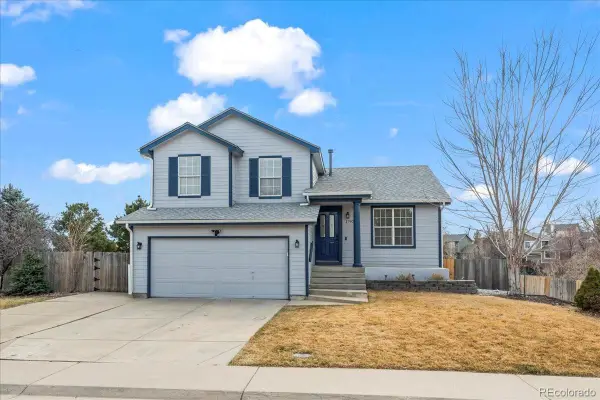 $496,000Coming Soon3 beds 2 baths
$496,000Coming Soon3 beds 2 baths1792 E 97th Avenue, Thornton, CO 80229
MLS# 6755042Listed by: CORCORAN PERRY & CO. - New
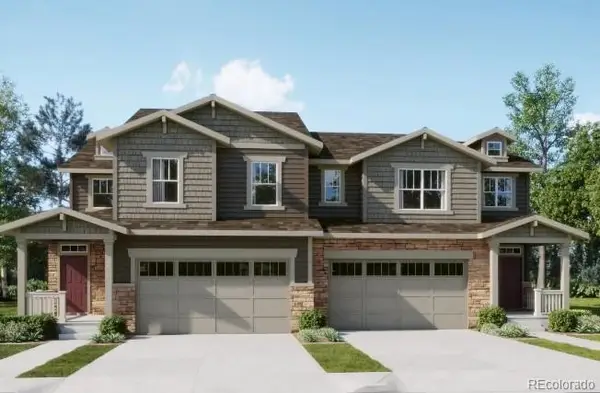 $574,900Active3 beds 3 baths2,978 sq. ft.
$574,900Active3 beds 3 baths2,978 sq. ft.6880 Juniper Drive, Thornton, CO 80602
MLS# 7623501Listed by: COLDWELL BANKER REALTY 56 - New
 $425,000Active2 beds 3 baths1,328 sq. ft.
$425,000Active2 beds 3 baths1,328 sq. ft.12962 Grant Circle #A, Thornton, CO 80241
MLS# 5897628Listed by: MB DELAHANTY & ASSOCIATES - New
 $426,900Active2 beds 3 baths1,328 sq. ft.
$426,900Active2 beds 3 baths1,328 sq. ft.12982 Grant Circle #A, Thornton, CO 80241
MLS# 9235444Listed by: KB RANCH AND HOME - New
 $2,340,000Active2 beds 2 baths1,884 sq. ft.
$2,340,000Active2 beds 2 baths1,884 sq. ft.3991 E 121st Avenue, Thornton, CO 80241
MLS# 4732768Listed by: COMPASS - DENVER - Coming Soon
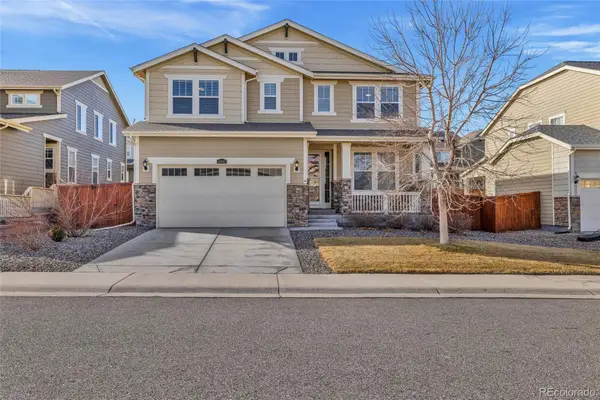 $690,000Coming Soon4 beds 3 baths
$690,000Coming Soon4 beds 3 baths14067 Hudson Street, Thornton, CO 80602
MLS# 2182058Listed by: REAL BROKER, LLC DBA REAL - Coming SoonOpen Sat, 11am to 1pm
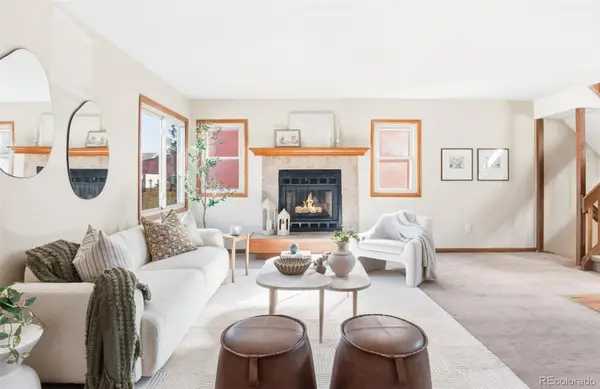 $440,000Coming Soon2 beds 2 baths
$440,000Coming Soon2 beds 2 baths13064 Garfield Drive, Thornton, CO 80241
MLS# 5304691Listed by: MILEHIMODERN - Coming SoonOpen Sat, 10am to 1pm
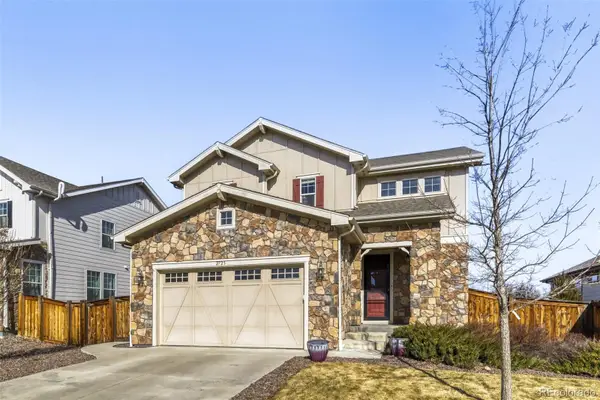 $565,000Coming Soon3 beds 3 baths
$565,000Coming Soon3 beds 3 baths2725 E 159th Way, Thornton, CO 80602
MLS# 9911150Listed by: ASCENSION REAL ESTATE GROUP, LLC

