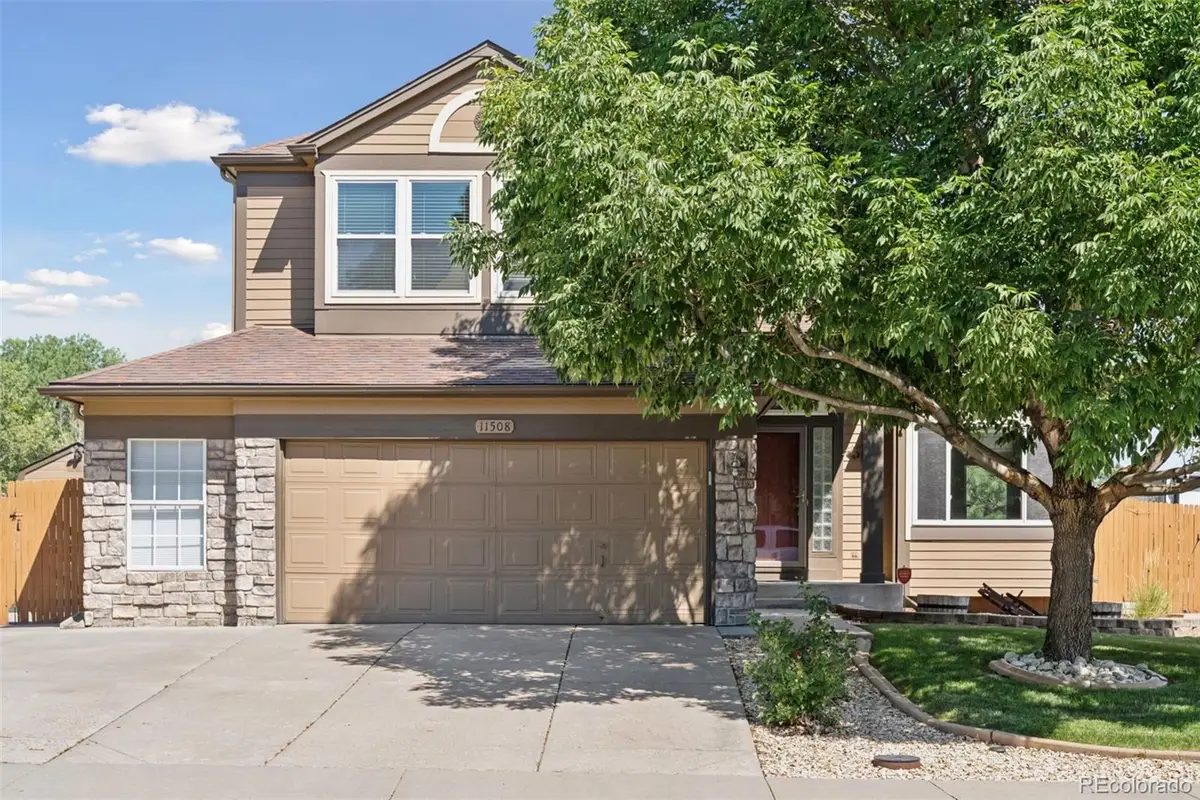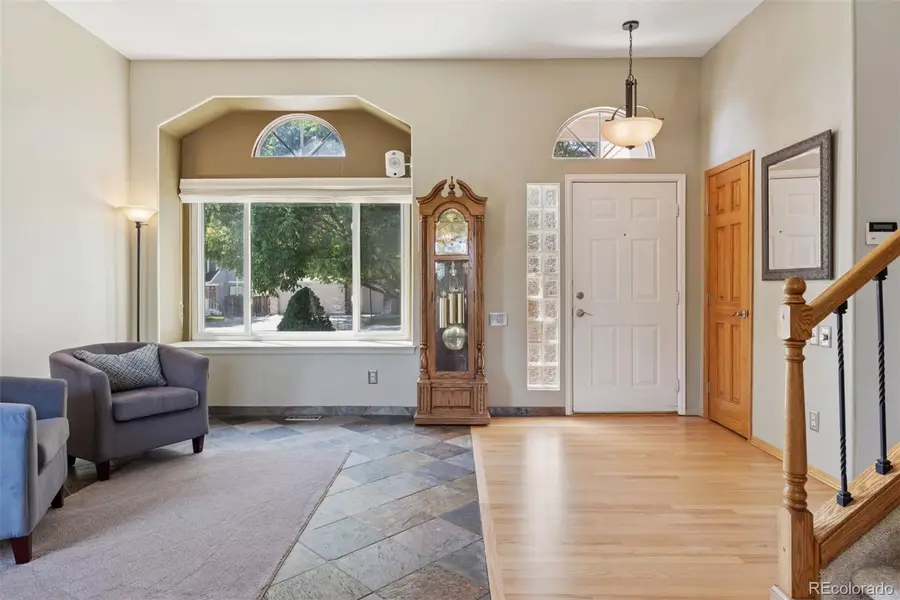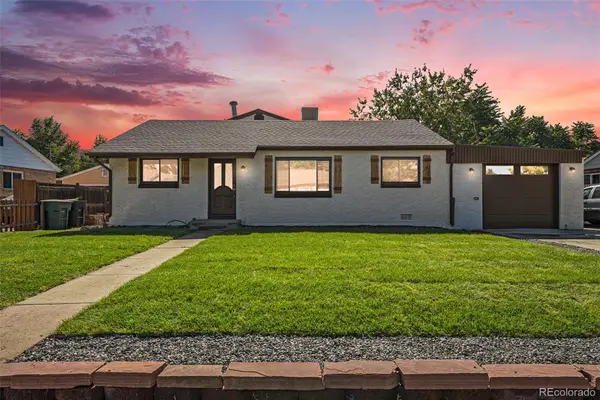11508 Clayton Street, Thornton, CO 80233
Local realty services provided by:ERA Teamwork Realty



11508 Clayton Street,Thornton, CO 80233
$625,000
- 4 Beds
- 4 Baths
- 2,914 sq. ft.
- Single family
- Active
Listed by:julia arnettjarnett@milehimodern.com,650-773-4960
Office:milehimodern
MLS#:7575196
Source:ML
Price summary
- Price:$625,000
- Price per sq. ft.:$214.48
About this home
Nestled on a large corner lot backing to open space, this Brookshire gem blends tranquility, style and functionality in a thoughtfully maintained neighborhood. Inside, refinished hardwood floors, fresh paint and new carpeting create an inviting atmosphere. Soaring ceilings fill the open-concept living areas with natural light, while the kitchen is highlighted by newly painted cabinets, granite countertops and a center island. The spacious primary suite features a walk-in closet and a five-piece bath. A finished basement adds a 3/4 bath, bonus room and a dedicated office space with a built-in desk. Recent upgrades include updated windows, a sliding patio glass door, roof and water heater. Outdoors, enjoy a lush, sprinkler-fed backyard with a sprawling deck, drip system, three storage sheds and two sizable RV spots. Conveniently set just moments away from the North Corridor Light Rail, parks, schools and shopping, this home offers exceptional space and amenities in a prime location.
Contact an agent
Home facts
- Year built:1994
- Listing Id #:7575196
Rooms and interior
- Bedrooms:4
- Total bathrooms:4
- Full bathrooms:1
- Half bathrooms:1
- Living area:2,914 sq. ft.
Heating and cooling
- Cooling:Central Air
- Heating:Forced Air
Structure and exterior
- Roof:Composition
- Year built:1994
- Building area:2,914 sq. ft.
- Lot area:0.2 Acres
Schools
- High school:Mountain Range
- Middle school:Century
- Elementary school:Woodglen
Utilities
- Water:Public
- Sewer:Public Sewer
Finances and disclosures
- Price:$625,000
- Price per sq. ft.:$214.48
- Tax amount:$3,816 (2024)
New listings near 11508 Clayton Street
- Open Sat, 12 to 2pmNew
 $715,000Active4 beds 4 baths3,864 sq. ft.
$715,000Active4 beds 4 baths3,864 sq. ft.2450 E 160th Place, Thornton, CO 80602
MLS# 7002188Listed by: REDFIN CORPORATION - Open Sat, 12am to 3pmNew
 $668,000Active4 beds 4 baths3,172 sq. ft.
$668,000Active4 beds 4 baths3,172 sq. ft.3680 E 100th Court, Thornton, CO 80229
MLS# 2020118Listed by: 8Z REAL ESTATE - New
 $615,000Active3 beds 3 baths3,332 sq. ft.
$615,000Active3 beds 3 baths3,332 sq. ft.14049 Garfield Street, Thornton, CO 80602
MLS# 7694929Listed by: ENGEL & VOELKERS CASTLE PINES - New
 $400,000Active2 beds 1 baths1,002 sq. ft.
$400,000Active2 beds 1 baths1,002 sq. ft.1880 Ruth Drive, Thornton, CO 80229
MLS# 8312563Listed by: EXP REALTY, LLC - New
 $429,900Active2 beds 3 baths1,673 sq. ft.
$429,900Active2 beds 3 baths1,673 sq. ft.6688 E 149th Avenue #4, Thornton, CO 80602
MLS# 2021123Listed by: COLDWELL BANKER REALTY 56 - Open Sat, 11am to 1pmNew
 $750,000Active6 beds 4 baths4,068 sq. ft.
$750,000Active6 beds 4 baths4,068 sq. ft.2953 E 135th Way, Thornton, CO 80241
MLS# 5968412Listed by: NAVIGATE REALTY - New
 $489,900Active4 beds 3 baths2,214 sq. ft.
$489,900Active4 beds 3 baths2,214 sq. ft.2261 E 88th Avenue, Denver, CO 80229
MLS# 6351966Listed by: HOMESMART REALTY - Open Sat, 12 to 4pmNew
 $665,000Active4 beds 3 baths4,224 sq. ft.
$665,000Active4 beds 3 baths4,224 sq. ft.12554 Hudson Court, Thornton, CO 80241
MLS# 2194419Listed by: COMPASS - DENVER - New
 $535,000Active5 beds 3 baths2,834 sq. ft.
$535,000Active5 beds 3 baths2,834 sq. ft.9240 Ciancio Street, Thornton, CO 80229
MLS# 9153446Listed by: KELLER WILLIAMS AVENUES REALTY - New
 $585,000Active4 beds 3 baths3,698 sq. ft.
$585,000Active4 beds 3 baths3,698 sq. ft.3634 E 94th Drive, Thornton, CO 80229
MLS# 1558516Listed by: ENGEL & VOELKERS PIKES PEAK

