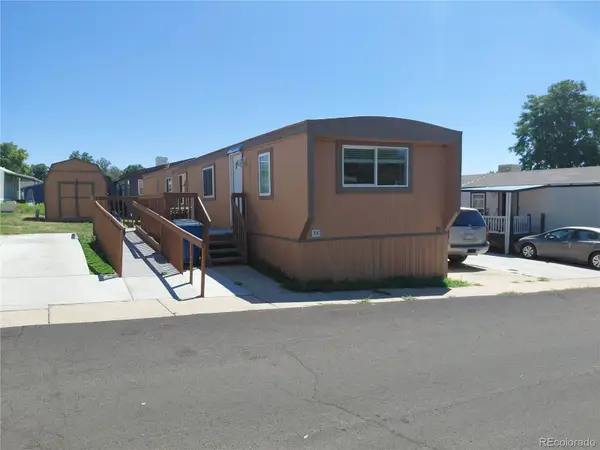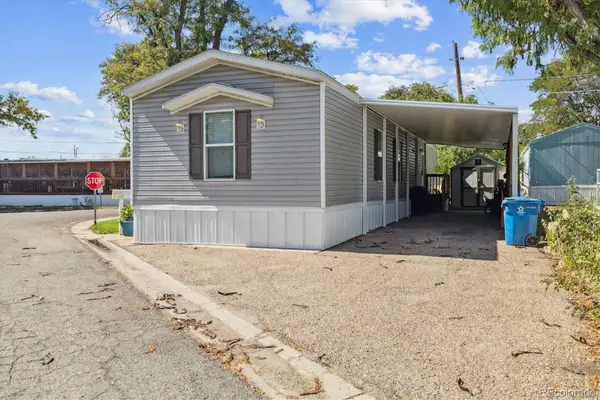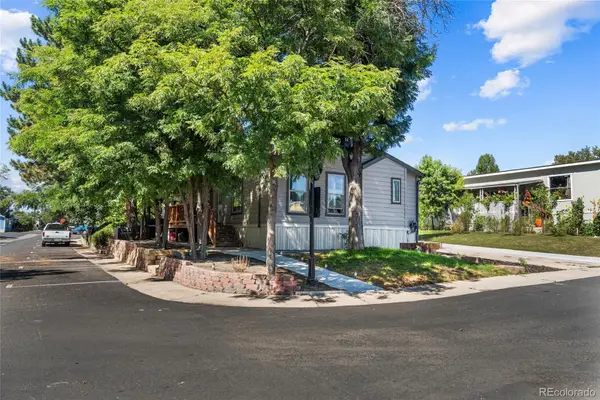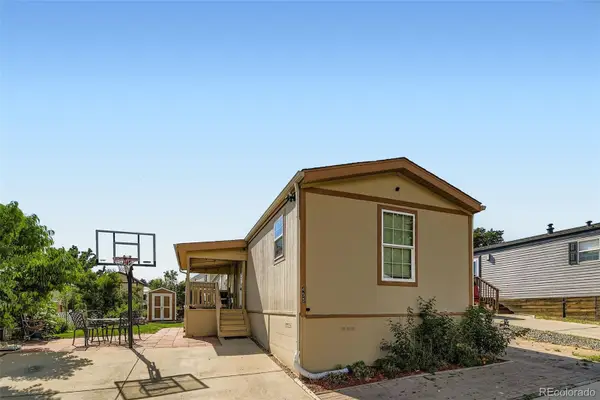11636 Josephine Circle, Thornton, CO 80233
Local realty services provided by:LUX Real Estate Company ERA Powered
Listed by:melissa foglermelissa.fogler@realcommunity.com,303-868-4070
Office:real broker, llc. dba real
MLS#:5353959
Source:ML
Price summary
- Price:$550,000
- Price per sq. ft.:$319.4
About this home
Step into this expanded and lovingly maintained ranch-style home in the heart of Brookshire! With over 2,500 sq ft, 4 bedrooms with flex room, 3.5 baths, and a fully finished basement, this home offers space, character, and thoughtful upgrades throughout. The home was expanded between 2000–2003, adding a garage extension, front porch enclosure, and an impressively spacious kitchen with stainless steel appliances and a huge walk-in pantry, perfect for those who love to cook or entertain. Great sized primary bedroom with French doors leading to another living area including a full bathroom with a shower and large soaking tub.
Tankless water heater, A/C, and whole-house water filtration system all under 10 years old. NEW exterior paint (2025), Paid-in-full Tesla Solar City system for long-term energy savings. The finished basement includes two large bedrooms plus two flex spaces ideal for an office, gym, or hobby room. A cozy wood-burning fireplace warms the main living area, and fiber optic internet ensures fast, reliable connectivity. Bonus items include the washer/dryer, basement TV. The private backyard offers space for a future deck or garden beds, creating the perfect outdoor oasis.
All of this is located just minutes from parks, schools, the Light Rail, and the neighborhood rec center, plus, you can watch 4th of July fireworks right from your amazing kitchen window!
Contact an agent
Home facts
- Year built:1984
- Listing ID #:5353959
Rooms and interior
- Bedrooms:4
- Total bathrooms:4
- Full bathrooms:2
- Half bathrooms:1
- Living area:1,722 sq. ft.
Heating and cooling
- Cooling:Central Air
- Heating:Natural Gas
Structure and exterior
- Roof:Composition
- Year built:1984
- Building area:1,722 sq. ft.
- Lot area:0.18 Acres
Schools
- High school:Mountain Range
- Middle school:Century
- Elementary school:Woodglen
Utilities
- Water:Public
- Sewer:Public Sewer
Finances and disclosures
- Price:$550,000
- Price per sq. ft.:$319.4
- Tax amount:$3,305 (2024)
New listings near 11636 Josephine Circle
 $80,000Active3 beds 1 baths924 sq. ft.
$80,000Active3 beds 1 baths924 sq. ft.2100 W 100th Avenue, Thornton, CO 80260
MLS# 1511248Listed by: JPAR MODERN REAL ESTATE $64,900Active3 beds 2 baths960 sq. ft.
$64,900Active3 beds 2 baths960 sq. ft.3600 E 88th Avenue, Thornton, CO 80229
MLS# 1997829Listed by: METRO 21 REAL ESTATE GROUP $129,000Active3 beds 2 baths1,080 sq. ft.
$129,000Active3 beds 2 baths1,080 sq. ft.2100 W 100th Avenue, Thornton, CO 80260
MLS# 4307441Listed by: MEGASTAR REALTY $100,000Active3 beds 1 baths1,344 sq. ft.
$100,000Active3 beds 1 baths1,344 sq. ft.9595 Pecos Lot 742 Street, Thornton, CO 80260
MLS# 7090286Listed by: GALA REALTY GROUP, LLC $320,000Active2 beds 2 baths992 sq. ft.
$320,000Active2 beds 2 baths992 sq. ft.4020 E 94th Avenue #E, Thornton, CO 80229
MLS# IR1043642Listed by: KELLER WILLIAMS 1ST REALTY $234,900Active1 beds 1 baths560 sq. ft.
$234,900Active1 beds 1 baths560 sq. ft.8701 Huron Street #2-106, Thornton, CO 80260
MLS# 1933390Listed by: PRIORITY PROPERTIES $95,000Active4 beds 2 baths1,216 sq. ft.
$95,000Active4 beds 2 baths1,216 sq. ft.9595 N Pecos. Street, Thornton, CO 80260
MLS# 1959055Listed by: KELLER WILLIAMS REALTY DOWNTOWN LLC $145,000Active1 beds 1 baths606 sq. ft.
$145,000Active1 beds 1 baths606 sq. ft.10211 Ura Lane #7-204, Thornton, CO 80260
MLS# 2474458Listed by: HOMESMART $100,000Active3 beds 2 baths1,056 sq. ft.
$100,000Active3 beds 2 baths1,056 sq. ft.1500 W Thornton Parkway, Thornton, CO 80260
MLS# 2695961Listed by: KELLER WILLIAMS REALTY NORTHERN COLORADO $145,000Active4 beds 2 baths1,512 sq. ft.
$145,000Active4 beds 2 baths1,512 sq. ft.1500 W Thornton Parkway, Thornton, CO 80260
MLS# 2836713Listed by: KELLER WILLIAMS ADVANTAGE REALTY LLC
