11735 Newport Street, Thornton, CO 80233
Local realty services provided by:RONIN Real Estate Professionals ERA Powered
Listed by:the awaka group720-740-1058
Office:real broker, llc. dba real
MLS#:3050384
Source:ML
Price summary
- Price:$650,000
- Price per sq. ft.:$170.16
About this home
Welcome to a home that checks every box... 4 bedrooms, 4 bathrooms, nearly 3,820 sq ft, and a layout built for today’s lifestyle. Built in 2020, this two-story home in Thornton’s Mayfield community blends modern construction with thoughtful upgrades. The main floor features an open concept with laminate flooring, a spacious living room with a cozy gas fireplace, and a dedicated office for work or study. The kitchen is a standout with a large island, granite countertops, stainless steel appliances, and not one but two pantries, including a walk-in, making organization effortless. A convenient half bath rounds out the main level. Upstairs, carpeted floors and a versatile loft create space for relaxation. The primary suite offers a private retreat with a 3/4 bath featuring dual sinks, a walk-in closet, and tile flooring. A secondary bedroom enjoys its own attached full bath with laminate floors, while two additional bedrooms share another full bath. The laundry room is located upstairs for convenience, and the washer and dryer stay. The full unfinished basement with rough-in plumbing provides 1,235 sq ft of potential for future customization. Additional peace of mind comes with a radon mitigation system, sump pump, and a brand-new roof installed in 2024. Outdoors, the fenced backyard offers a patio, sprinklers in both front and back, and even a gazebo included with the sale—perfect for summer evenings under Colorado skies. A 3-car garage ensures plenty of parking and storage. Located within the Adams 12 Five Star School District and close to parks, shopping, and commuter routes, this home combines comfort, convenience, and room to grow. 11735 Newport Street is move-in ready today with space and features to enjoy for years to come.
Contact an agent
Home facts
- Year built:2020
- Listing ID #:3050384
Rooms and interior
- Bedrooms:4
- Total bathrooms:4
- Full bathrooms:3
- Half bathrooms:1
- Living area:3,820 sq. ft.
Heating and cooling
- Cooling:Central Air
- Heating:Forced Air
Structure and exterior
- Roof:Composition
- Year built:2020
- Building area:3,820 sq. ft.
- Lot area:0.22 Acres
Schools
- High school:Thornton
- Middle school:Shadow Ridge
- Elementary school:Glacier Peak
Utilities
- Water:Public
- Sewer:Public Sewer
Finances and disclosures
- Price:$650,000
- Price per sq. ft.:$170.16
- Tax amount:$8,155 (2024)
New listings near 11735 Newport Street
- New
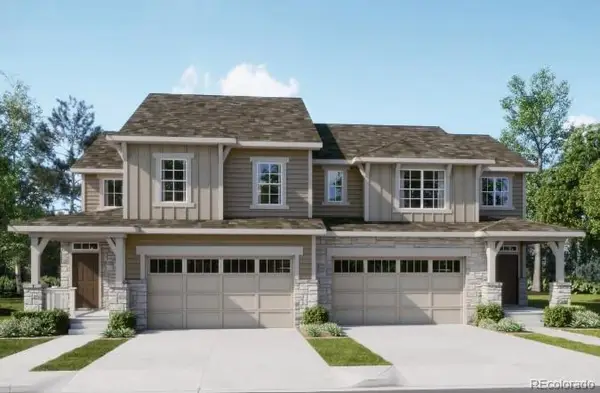 $524,900Active3 beds 3 baths2,460 sq. ft.
$524,900Active3 beds 3 baths2,460 sq. ft.6821 Arbor Boulevard E, Thornton, CO 80602
MLS# 9493415Listed by: COLDWELL BANKER REALTY 56 - New
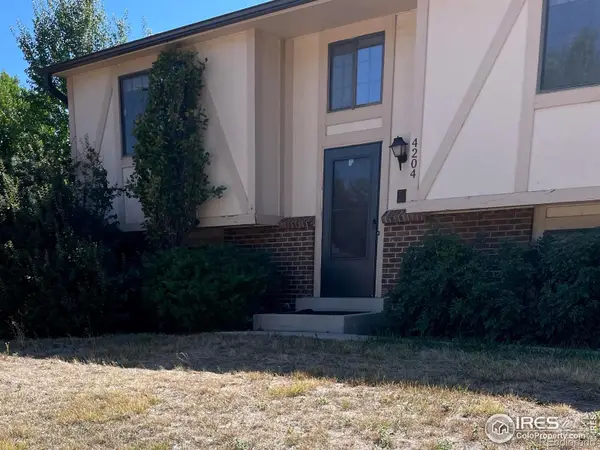 $400,000Active4 beds 2 baths1,784 sq. ft.
$400,000Active4 beds 2 baths1,784 sq. ft.4204 Woodglen Boulevard, Thornton, CO 80233
MLS# IR1044811Listed by: COLDWELL BANKER REALTY-BOULDER 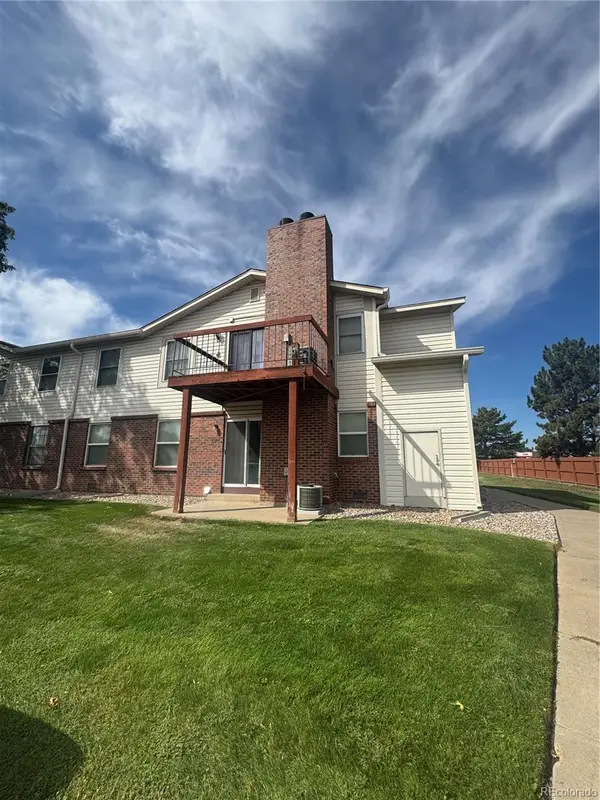 $265,000Active2 beds 2 baths951 sq. ft.
$265,000Active2 beds 2 baths951 sq. ft.11961 Bellaire Street #A, Thornton, CO 80233
MLS# 2213062Listed by: BERKSHIRE HATHAWAY HOMESERVICES COLORADO REAL ESTATE, LLC - BRIGHTON- New
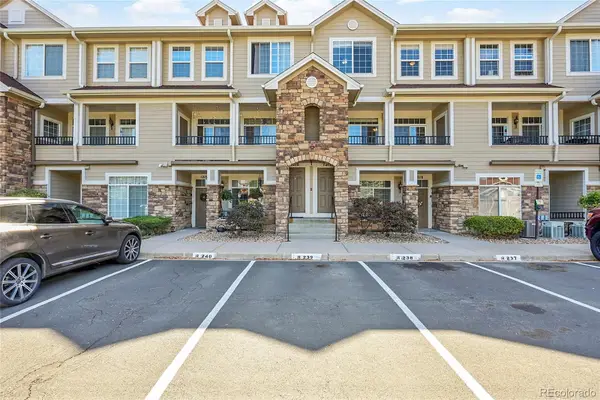 $352,000Active2 beds 2 baths1,292 sq. ft.
$352,000Active2 beds 2 baths1,292 sq. ft.12711 Colorado Boulevard #1217, Thornton, CO 80241
MLS# 1864545Listed by: EMERALD REALTY - Open Sat, 1 to 3pmNew
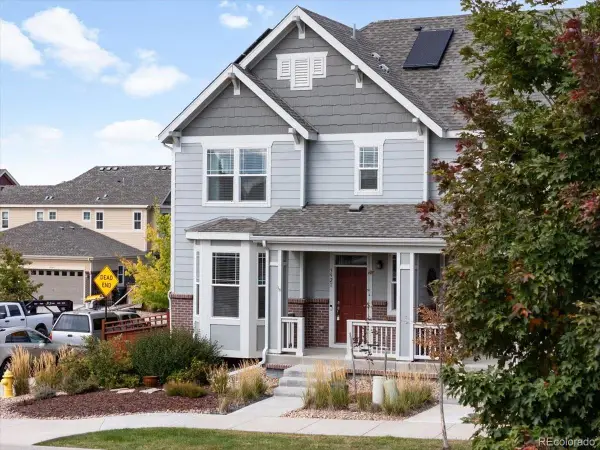 $475,000Active3 beds 4 baths2,172 sq. ft.
$475,000Active3 beds 4 baths2,172 sq. ft.3921 E 141st Avenue, Thornton, CO 80602
MLS# 2562489Listed by: RE/MAX PROFESSIONALS - New
 $720,000Active5 beds 4 baths3,808 sq. ft.
$720,000Active5 beds 4 baths3,808 sq. ft.12943 Leyden Street, Thornton, CO 80602
MLS# 9846545Listed by: REAL BROKER, LLC DBA REAL - New
 $525,000Active3 beds 3 baths1,656 sq. ft.
$525,000Active3 beds 3 baths1,656 sq. ft.12113 York Street, Thornton, CO 80241
MLS# 4563237Listed by: MB A PERFECT HOME 4 U REALTY - New
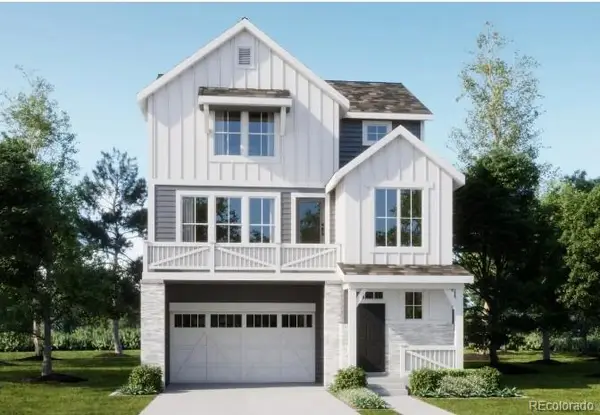 $529,350Active3 beds 3 baths1,868 sq. ft.
$529,350Active3 beds 3 baths1,868 sq. ft.6787 E 149th Avenue, Thornton, CO 80602
MLS# 8581270Listed by: COLDWELL BANKER REALTY 56 - New
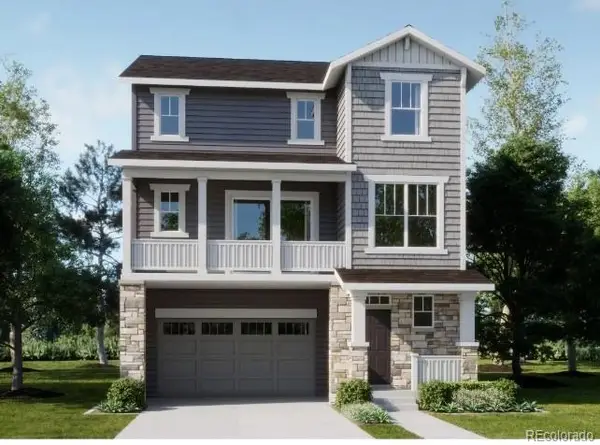 $574,350Active3 beds 3 baths1,994 sq. ft.
$574,350Active3 beds 3 baths1,994 sq. ft.6816 E 149th Avenue, Thornton, CO 80602
MLS# 8134841Listed by: COLDWELL BANKER REALTY 56
