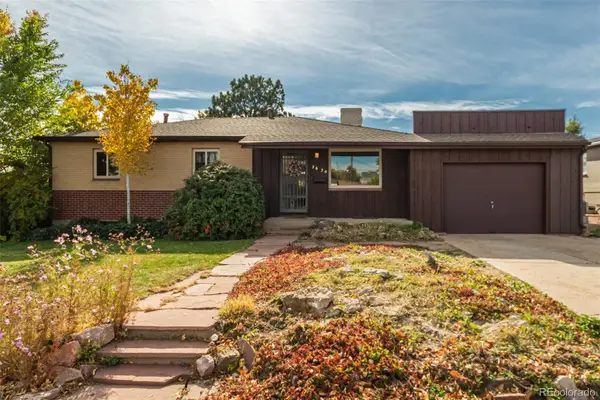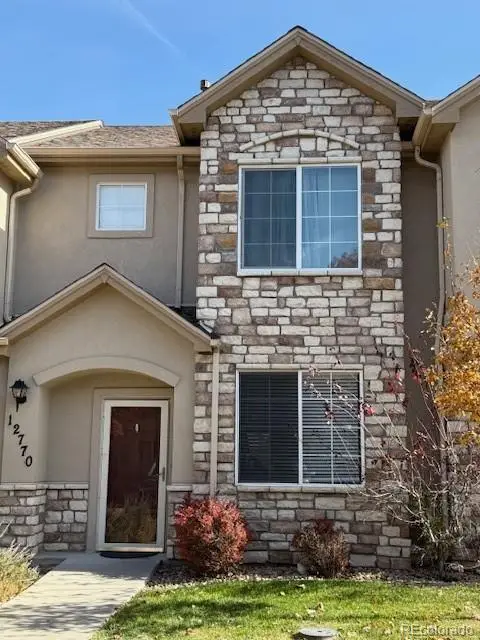11841 Elm Drive, Thornton, CO 80233
Local realty services provided by:ERA Shields Real Estate
11841 Elm Drive,Thornton, CO 80233
$550,000
- 4 Beds
- 3 Baths
- 2,476 sq. ft.
- Single family
- Active
Listed by: kelly mateskelly@nextmovecolorado.com,720-343-9686
Office: distinct real estate llc.
MLS#:4840797
Source:ML
Price summary
- Price:$550,000
- Price per sq. ft.:$222.13
- Monthly HOA dues:$50
About this home
**Open House Saturday 10-18 from 11:00 AM - 2:00 PM**Welcome to Skylake Ranch, where comfort meets convenience in this bright two-story home. From the moment you arrive, the charming front porch and inviting curb appeal set the tone for what’s inside.Step into a light-filled interior with soaring ceilings and a cozy gas fireplace, creating a space that feels both open and warm. The living room’s vaulted ceiling adds to the airy vibe—perfect for quiet evenings or entertaining guests.At the heart of the home, the impressive eat-in kitchen is designed for everyday living and memorable gatherings. Upgraded countertops, stainless steel appliances, abundant cabinetry, recessed lighting, and a stylish subway tile backsplash frame the space beautifully. A built-in coffee station starts your mornings right, while the island with breakfast bar keeps conversations flowing.Need flexibility? A main-level bedroom with French doors easily doubles as a guest retreat or private home office. Upstairs, the spacious primary suite offers a peaceful escape with a walk-in closet, an electronic blackout shade, and an ensuite featuring dual sinks, a soaking tub, and a separate shower. The unfinished basement—with rough-in plumbing and partial framing—offers a head start toward your vision, whether it’s a home gym, media room, or creative studio. Outside, the backyard is made for play and relaxation with an open patio, playset, and handy storage shed. A walking trail just steps from the front door invites you to enjoy the outdoors.Additional perks include a 5.7 kW solar system for energy savings, plus a prime location near schools, parks, shopping, dining, and quick highway access.
Contact an agent
Home facts
- Year built:2000
- Listing ID #:4840797
Rooms and interior
- Bedrooms:4
- Total bathrooms:3
- Full bathrooms:2
- Half bathrooms:1
- Living area:2,476 sq. ft.
Heating and cooling
- Cooling:Central Air
- Heating:Forced Air, Natural Gas
Structure and exterior
- Roof:Composition
- Year built:2000
- Building area:2,476 sq. ft.
- Lot area:0.16 Acres
Schools
- High school:Mountain Range
- Middle school:Shadow Ridge
- Elementary school:Cherry Drive
Utilities
- Water:Public
- Sewer:Public Sewer
Finances and disclosures
- Price:$550,000
- Price per sq. ft.:$222.13
- Tax amount:$3,859 (2024)
New listings near 11841 Elm Drive
- New
 $459,000Active5 beds 2 baths2,501 sq. ft.
$459,000Active5 beds 2 baths2,501 sq. ft.2620 Roosevelt Avenue, Thornton, CO 80229
MLS# 3498145Listed by: VALOR REAL ESTATE, LLC - New
 $495,000Active3 beds 2 baths1,700 sq. ft.
$495,000Active3 beds 2 baths1,700 sq. ft.3916 E 113th Avenue, Thornton, CO 80233
MLS# 7206820Listed by: R SQUARED REALTY EXPERTS - New
 $715,000Active3 beds 3 baths4,167 sq. ft.
$715,000Active3 beds 3 baths4,167 sq. ft.15745 Xenia Way, Brighton, CO 80602
MLS# 2876405Listed by: EXP REALTY, LLC - New
 $85,000Active3 beds 2 baths1,152 sq. ft.
$85,000Active3 beds 2 baths1,152 sq. ft.4211 E 100th Avenue, Thornton, CO 80229
MLS# 9897484Listed by: JPAR MODERN REAL ESTATE - New
 $409,700Active3 beds 2 baths1,446 sq. ft.
$409,700Active3 beds 2 baths1,446 sq. ft.12770 Ivanhoe Street, Thornton, CO 80602
MLS# 7479417Listed by: CLEARVIEW REALTY - Open Sat, 9 to 11amNew
 $625,000Active5 beds 4 baths3,258 sq. ft.
$625,000Active5 beds 4 baths3,258 sq. ft.13937 Hudson Way, Thornton, CO 80602
MLS# 1952175Listed by: SELLSTATE ALTITUDE PROPERTY GROUP - New
 $665,000Active4 beds 3 baths3,452 sq. ft.
$665,000Active4 beds 3 baths3,452 sq. ft.14825 Elm Street, Thornton, CO 80602
MLS# 5842776Listed by: MB NANCY & ASSOC LLC - New
 $399,000Active3 beds 3 baths1,429 sq. ft.
$399,000Active3 beds 3 baths1,429 sq. ft.12774 Jasmine Court, Thornton, CO 80602
MLS# 8597012Listed by: LPT REALTY - New
 $595,000Active4 beds 4 baths3,016 sq. ft.
$595,000Active4 beds 4 baths3,016 sq. ft.3365 E 141st Avenue, Thornton, CO 80602
MLS# 9347338Listed by: ASCENDANT REAL ESTATE, LLC - New
 $515,000Active3 beds 3 baths2,728 sq. ft.
$515,000Active3 beds 3 baths2,728 sq. ft.3802 E 127th Lane, Thornton, CO 80241
MLS# 5467874Listed by: RE/MAX NORTHWEST INC
