11874 Eudora Drive, Thornton, CO 80233
Local realty services provided by:RONIN Real Estate Professionals ERA Powered
11874 Eudora Drive,Thornton, CO 80233
$510,000
- 5 Beds
- 4 Baths
- 3,248 sq. ft.
- Single family
- Active
Listed by: debbie rubioDebbie@therubioteam.com,720-979-7479
Office: homesmart realty
MLS#:8059549
Source:ML
Price summary
- Price:$510,000
- Price per sq. ft.:$157.02
- Monthly HOA dues:$38.33
About this home
This is a wonderful and spacious home with plenty of potential located in the West Skylake Ranch neighborhood! One of the larger square footage homes in the neighborhood and subdivision. Plenty of room for everyone to have space through-out, with four bedrooms upstairs. Has a true master bedroom with a deluxe five-piece master bath with an updated shower and a long spacious walk-in closet. Bonus loft area upstairs providing for some flexible space. One over-sized bedroom in the basement as well as another bath. Kitchen, dining room, family room, and living room very comfortably sized. Large backyard to entertain family and friends. A shed in the back yard for your storage needs and a garage side door for easy access to backyard. Two car garage. Unfinished basement for even more storage or more living space. This is a fantastic home with lots of space to spread out. Excellent opportunity for anyone looking to move into a charming and tranquil neighborhood. Just needs some TLC.
Contact an agent
Home facts
- Year built:1999
- Listing ID #:8059549
Rooms and interior
- Bedrooms:5
- Total bathrooms:4
- Full bathrooms:2
- Half bathrooms:2
- Living area:3,248 sq. ft.
Heating and cooling
- Cooling:Central Air
- Heating:Forced Air
Structure and exterior
- Roof:Composition
- Year built:1999
- Building area:3,248 sq. ft.
- Lot area:0.16 Acres
Schools
- High school:Mountain Range
- Middle school:Shadow Ridge
- Elementary school:Cherry Drive
Utilities
- Sewer:Public Sewer
Finances and disclosures
- Price:$510,000
- Price per sq. ft.:$157.02
- Tax amount:$4,077 (2024)
New listings near 11874 Eudora Drive
- New
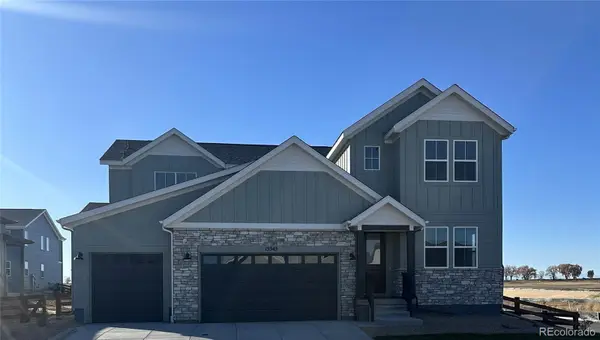 $874,950Active5 beds 3 baths3,657 sq. ft.
$874,950Active5 beds 3 baths3,657 sq. ft.15343 Poplar Street, Thornton, CO 80602
MLS# 2783154Listed by: RE/MAX PROFESSIONALS - New
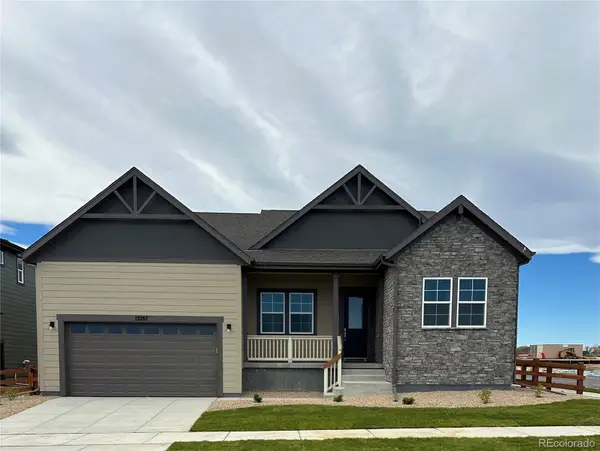 $849,950Active3 beds 2 baths4,025 sq. ft.
$849,950Active3 beds 2 baths4,025 sq. ft.15287 Poplar Street, Thornton, CO 80602
MLS# 6130061Listed by: RE/MAX PROFESSIONALS - New
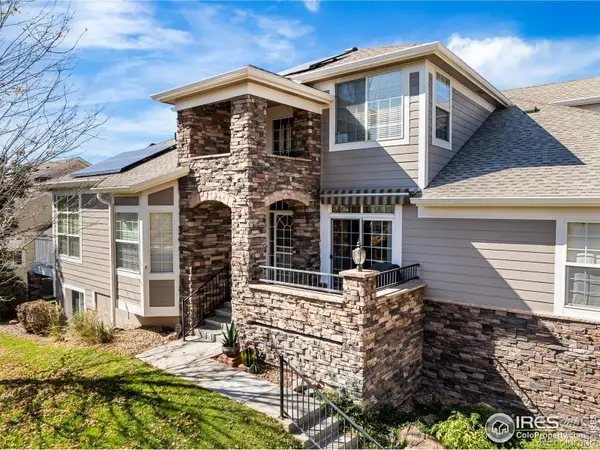 $525,000Active3 beds 4 baths2,394 sq. ft.
$525,000Active3 beds 4 baths2,394 sq. ft.12737 Jackson Street, Thornton, CO 80241
MLS# IR1048554Listed by: GROUP HARMONY - Open Fri, 5 to 6:30pmNew
 $550,000Active4 beds 3 baths1,901 sq. ft.
$550,000Active4 beds 3 baths1,901 sq. ft.13118 Birch Way, Thornton, CO 80241
MLS# 6359844Listed by: CENTURY 21 SIGNATURE REALTY NORTH, INC. - New
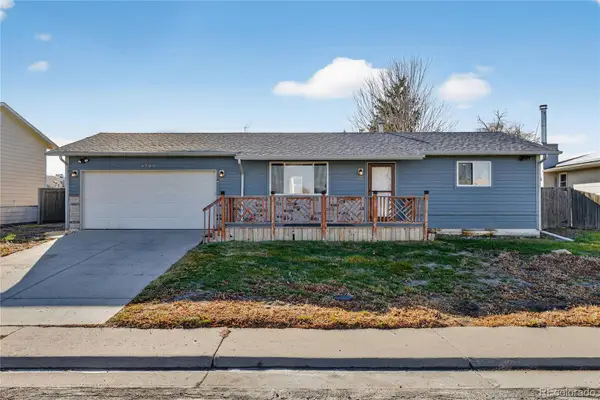 $365,000Active3 beds 2 baths1,728 sq. ft.
$365,000Active3 beds 2 baths1,728 sq. ft.3700 E 89th Avenue, Thornton, CO 80229
MLS# 5526142Listed by: REDFIN CORPORATION - New
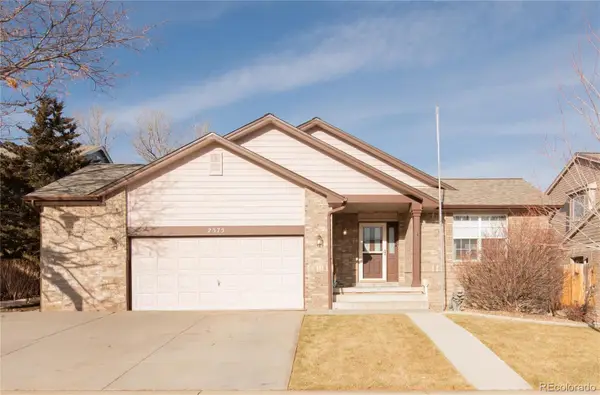 $575,000Active4 beds 3 baths2,915 sq. ft.
$575,000Active4 beds 3 baths2,915 sq. ft.2375 Lake Avenue, Thornton, CO 80241
MLS# 8987635Listed by: SELLSTATE ACE PROPERTIES - New
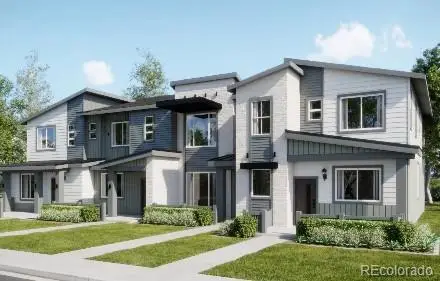 $472,400Active3 beds 3 baths1,673 sq. ft.
$472,400Active3 beds 3 baths1,673 sq. ft.6778 E 149th Avenue #4, Thornton, CO 80602
MLS# 1607368Listed by: COLDWELL BANKER REALTY 56 - New
 $541,850Active3 beds 3 baths1,994 sq. ft.
$541,850Active3 beds 3 baths1,994 sq. ft.6847 E 149th Avenue, Thornton, CO 80602
MLS# 4739225Listed by: COLDWELL BANKER REALTY 56 - New
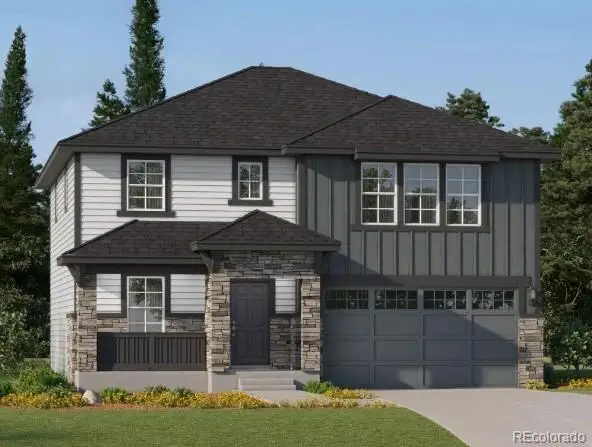 $599,050Active4 beds 3 baths2,184 sq. ft.
$599,050Active4 beds 3 baths2,184 sq. ft.3102 E 152nd Circle, Thornton, CO 80602
MLS# 5759899Listed by: COLDWELL BANKER REALTY 56 - New
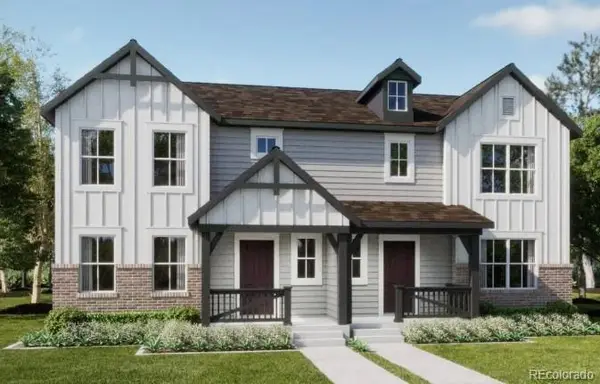 $463,900Active3 beds 3 baths1,474 sq. ft.
$463,900Active3 beds 3 baths1,474 sq. ft.2819 E 153rd Avenue, Thornton, CO 80602
MLS# 7449188Listed by: COLDWELL BANKER REALTY 56
