1201 W Thornton Parkway, Thornton, CO 80260
Local realty services provided by:ERA Teamwork Realty
Listed by: jennifer walthall, lucas akersjennifer@metro21realestate.com,303-920-4663
Office: metro 21 real estate group
MLS#:1916803
Source:ML
Price summary
- Price:$155,000
- Price per sq. ft.:$107.64
About this home
Lot 12 in Alta Ridge offers over 1,400 sq ft of beautifully updated living space! This spacious home sits on a generous lot featuring seven parking spaces, multiple storage sheds, and a welcoming deck—perfect for relaxing or entertaining. The exterior shines with new paint (2025) and great curb appeal. Major updates include a new roof (2023), new furnace and A/C (2023), new windows (2015), upgraded 5/8-inch drywall panels, and remodeled bathrooms (2024). Inside, you’ll be greeted by soaring wood-beamed vaulted ceilings and a cozy family room with laminate flooring, fresh paint, and a charming wood-burning fireplace. The kitchen has been thoughtfully updated with a granite peninsula ideal for barstool seating, a subway tile backsplash, and included appliances. Just off the kitchen, the dining area offers abundant natural light, an accent wall, and a modern light fixture, creating an inviting space for gatherings. The spacious primary suite includes a walk-in closet and a gorgeous en-suite bath featuring a new vanity with LED backlit mirror and a tiled shower-tub combo. On the opposite side of the home, two secondary bedrooms offer built-in lighting, window coverings, and easy access to the second remodeled bathroom with a tiled walk-in shower and new vanity. The laundry room completes the home with washer/dryer hookups and overhead cabinetry for additional storage. With extensive upgrades, modern finishes, and unbeatable parking, this home truly stands out. CALL TO SCHEDULE A SHOWING TODAY!
Contact an agent
Home facts
- Year built:1980
- Listing ID #:1916803
Rooms and interior
- Bedrooms:3
- Total bathrooms:2
- Full bathrooms:2
- Living area:1,440 sq. ft.
Heating and cooling
- Cooling:Central Air
- Heating:Forced Air
Structure and exterior
- Roof:Composition
- Year built:1980
- Building area:1,440 sq. ft.
Schools
- High school:Northglenn
- Middle school:Northglenn
- Elementary school:North Mor
Utilities
- Water:Public
- Sewer:Public Sewer
Finances and disclosures
- Price:$155,000
- Price per sq. ft.:$107.64
- Tax amount:$110 (2024)
New listings near 1201 W Thornton Parkway
- New
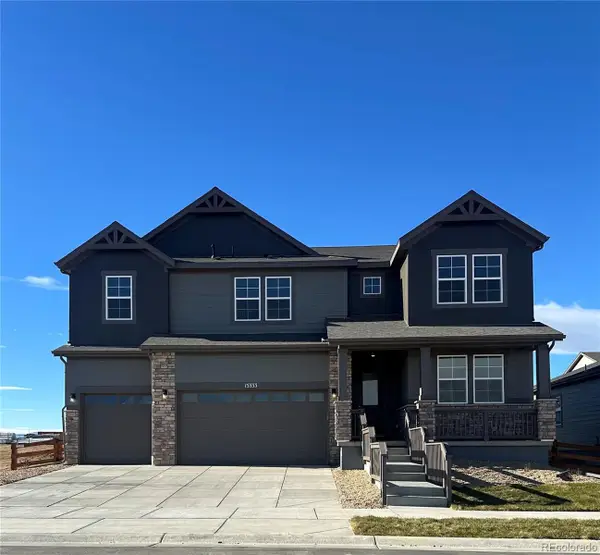 $899,950Active6 beds 5 baths4,122 sq. ft.
$899,950Active6 beds 5 baths4,122 sq. ft.15333 Poplar Street, Thornton, CO 80602
MLS# 5069443Listed by: RE/MAX PROFESSIONALS - New
 $639,900Active4 beds 3 baths2,590 sq. ft.
$639,900Active4 beds 3 baths2,590 sq. ft.3092 E 152nd Circle, Thornton, CO 80602
MLS# 6619621Listed by: COLDWELL BANKER REALTY 56 - New
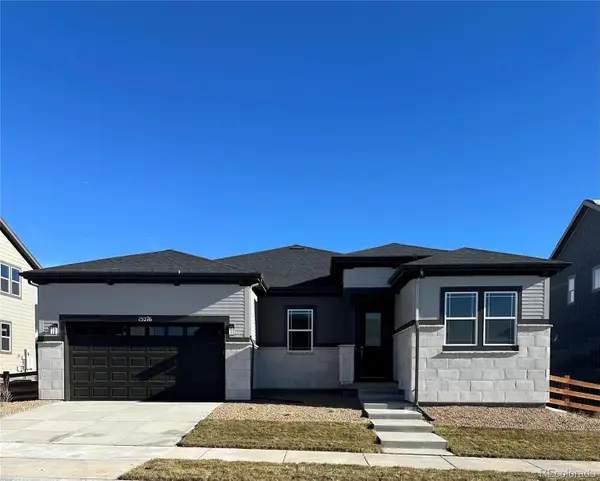 $848,240Active3 beds 2 baths3,282 sq. ft.
$848,240Active3 beds 2 baths3,282 sq. ft.15276 Pontiac Street, Thornton, CO 80602
MLS# 8198199Listed by: RE/MAX PROFESSIONALS - New
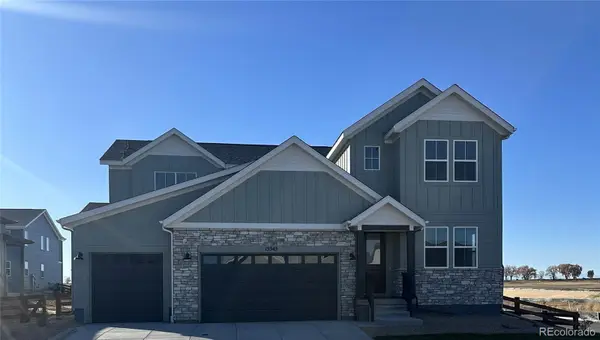 $874,950Active5 beds 3 baths3,657 sq. ft.
$874,950Active5 beds 3 baths3,657 sq. ft.15343 Poplar Street, Thornton, CO 80602
MLS# 2783154Listed by: RE/MAX PROFESSIONALS - New
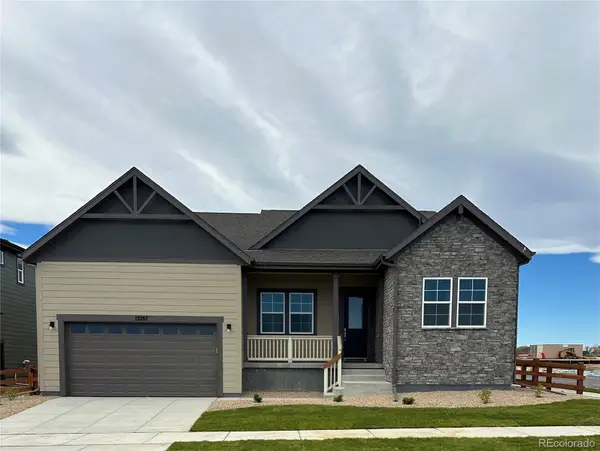 $849,950Active3 beds 2 baths4,025 sq. ft.
$849,950Active3 beds 2 baths4,025 sq. ft.15287 Poplar Street, Thornton, CO 80602
MLS# 6130061Listed by: RE/MAX PROFESSIONALS - New
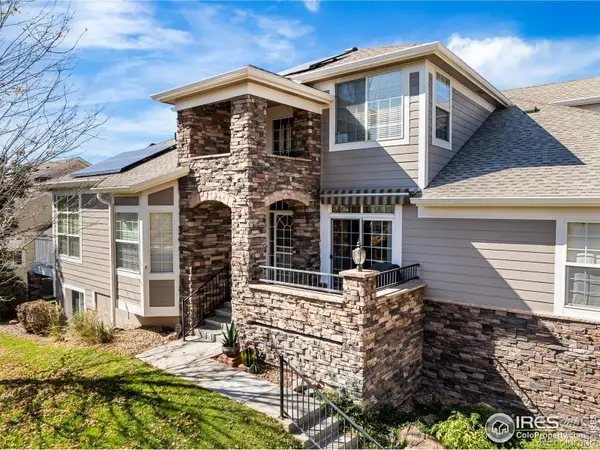 $525,000Active3 beds 4 baths2,394 sq. ft.
$525,000Active3 beds 4 baths2,394 sq. ft.12737 Jackson Street, Thornton, CO 80241
MLS# IR1048554Listed by: GROUP HARMONY - Open Fri, 5 to 6:30pmNew
 $550,000Active4 beds 3 baths1,901 sq. ft.
$550,000Active4 beds 3 baths1,901 sq. ft.13118 Birch Way, Thornton, CO 80241
MLS# 6359844Listed by: CENTURY 21 SIGNATURE REALTY NORTH, INC. - New
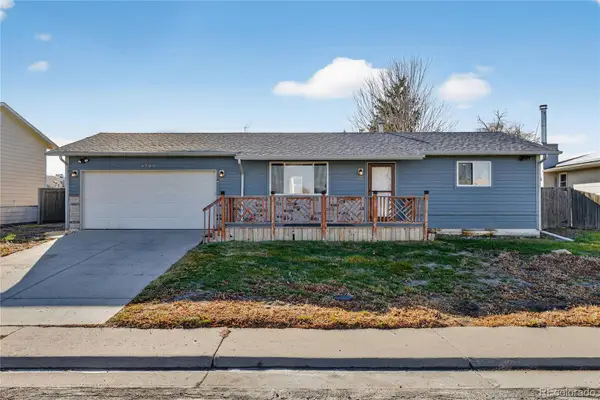 $365,000Active3 beds 2 baths1,728 sq. ft.
$365,000Active3 beds 2 baths1,728 sq. ft.3700 E 89th Avenue, Thornton, CO 80229
MLS# 5526142Listed by: REDFIN CORPORATION - New
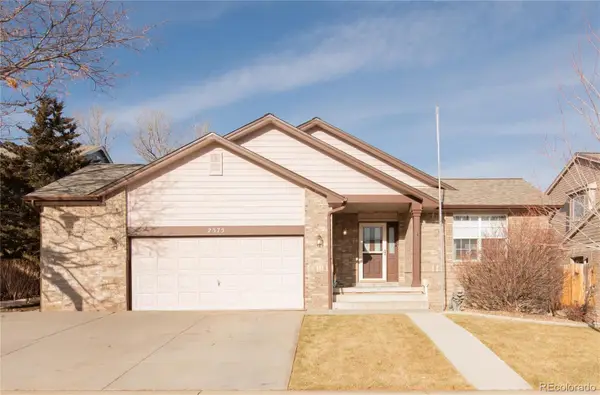 $575,000Active4 beds 3 baths2,915 sq. ft.
$575,000Active4 beds 3 baths2,915 sq. ft.2375 Lake Avenue, Thornton, CO 80241
MLS# 8987635Listed by: SELLSTATE ACE PROPERTIES - New
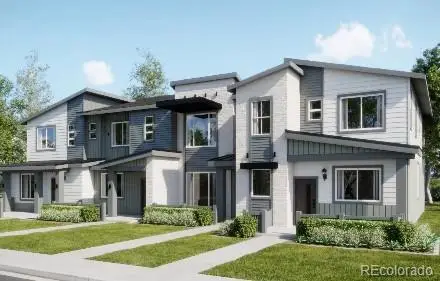 $472,400Active3 beds 3 baths1,673 sq. ft.
$472,400Active3 beds 3 baths1,673 sq. ft.6778 E 149th Avenue #4, Thornton, CO 80602
MLS# 1607368Listed by: COLDWELL BANKER REALTY 56
